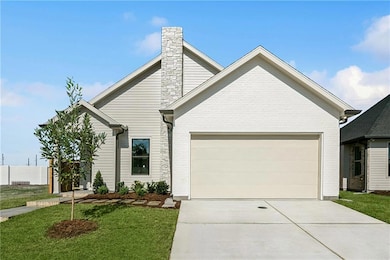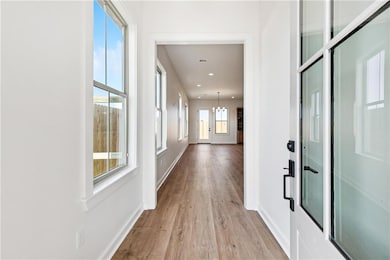1725 Vegas Dr Metairie, LA 70003
Estimated payment $3,124/month
Highlights
- New Construction
- Traditional Architecture
- Covered Patio or Porch
- Airline Park Academy For Advanced Studies Rated A-
- Stone Countertops
- Walk-In Pantry
About This Home
Beautiful New TAG Homes INC Construction in the Heart of Metairie This brand-new 3 bedroom, 2 bath home offers the perfect blend of luxury, comfort, and convenience—just minutes from local parks, soccer facilities, shopping, and dining. Thoughtfully designed interior, this open floor plan features timeless finishes and modern function throughout. The kitchen impresses with sleek quartz counters, custom cabinetry, and a walk-in pantry with bonus office nook, for a seamless look. The living area creates an inviting space for entertaining or relaxing. The luxurious primary suite includes a large walk-in closet and spa-style bath, while two additional bedrooms offer versatility for guests or work-from-home space. Enjoy outdoor living year-round on the covered patio overlooking the fully fenced yard. The home also includes a two-car garage and durable brick and Hardy exterior for lasting curb appeal. Ask about special financing incentives available through NOLA Lending!
Home Details
Home Type
- Single Family
Year Built
- Built in 2025 | New Construction
Lot Details
- Lot Dimensions are 47x116x110x60
- Fenced
- Rectangular Lot
Parking
- 2 Car Garage
Home Design
- Traditional Architecture
- Brick Exterior Construction
- Slab Foundation
- Shingle Roof
- HardiePlank Type
Interior Spaces
- 1,888 Sq Ft Home
- Property has 1 Level
- Ceiling Fan
- Washer and Dryer Hookup
Kitchen
- Walk-In Pantry
- Oven
- Range
- Dishwasher
- Stainless Steel Appliances
- Stone Countertops
Bedrooms and Bathrooms
- 3 Bedrooms
- In-Law or Guest Suite
- 2 Full Bathrooms
- Low Flow Plumbing Fixtures
Home Security
- Carbon Monoxide Detectors
- Fire and Smoke Detector
Eco-Friendly Details
- Energy-Efficient Windows
- Energy-Efficient HVAC
Utilities
- Central Heating and Cooling System
- High-Efficiency Water Heater
Additional Features
- Covered Patio or Porch
- City Lot
Community Details
- Uplands Association
Listing and Financial Details
- Home warranty included in the sale of the property
- Tax Lot 3
Map
Home Values in the Area
Average Home Value in this Area
Property History
| Date | Event | Price | List to Sale | Price per Sq Ft |
|---|---|---|---|---|
| 10/29/2025 10/29/25 | For Sale | $499,000 | -- | $264 / Sq Ft |
Source: ROAM MLS
MLS Number: 2528596
- 1721 Vegas Dr
- 1713 Vegas Dr
- 1617 N Starrett Rd
- 1513 Disney Dr
- 1624 N Cumberland St
- 1516 N Starrett Rd
- 1904 David Dr
- 2104 Frankel Ave
- 1313 Beron Dr
- 1433 N Atlanta St
- 1321 Trudeau Dr
- 1416 N Atlanta St
- 2417 N Sibley St
- 2347 Nebraska Ave
- 6913 Amanda St
- 1701 Missouri Ave
- 1517 David Dr
- 1901 Eisenhower Ave
- 1820 Hall Ave
- 1119 N Atlanta St
- 1713 Vegas Dr
- 8405 Balter St
- 1517 David Dr
- 1428 Montana Ave
- 2729 Longwood Dr Unit A
- 8728 Chaldron St
- 1023 N Starrett Rd
- 2109 Airline Park Blvd
- 2341 Minnesota Ave
- 8817 25th St
- 2900 Wytchwood Dr
- 1805 Riviere Ave
- 8821 27th St
- 6901 Veterans Memorial Blvd Unit 86
- 1304 Francis Ave
- 6555 Park Manor Dr Unit 247
- 700 N Cumberland St
- 6717 Merle St
- 1001 Maine Ave
- 6220 Riverside Dr Unit 481







