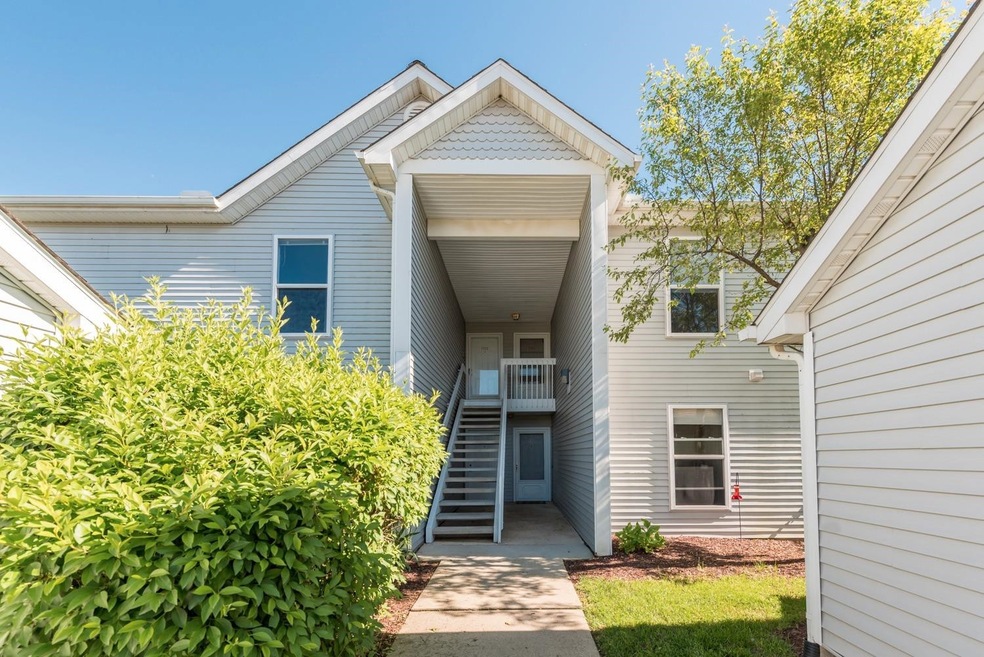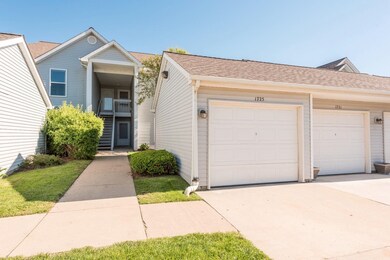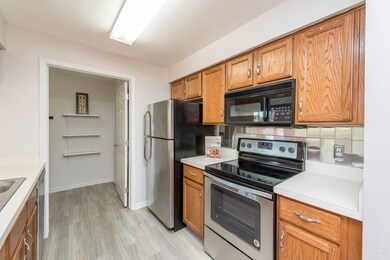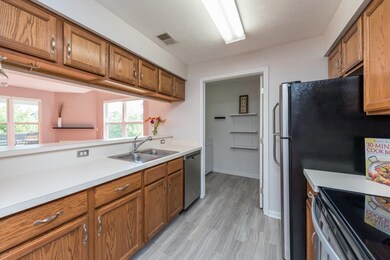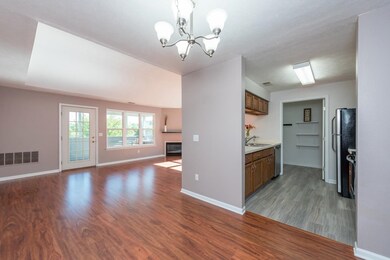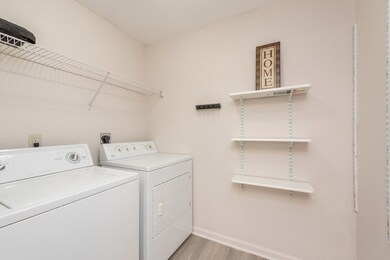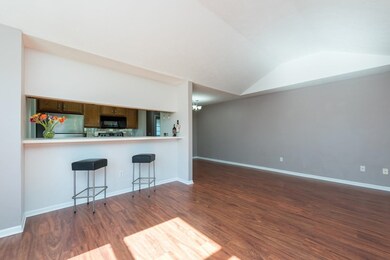
1725 Weatherstone Dr Unit 166 Ann Arbor, MI 48108
Highlights
- Private Waterfront
- Clubhouse
- 1 Fireplace
- Bryant Elementary School Rated A-
- Vaulted Ceiling
- Community Pool
About This Home
As of June 2022Upper ranch unit in Weatherstone! Open, light filled floor plan includes kitchen, sizable eating area and living room with vaulted ceiling and gas fireplace. Screened in balcony overlooks pond. Master suite includes private bath, large closet and adjoining office space. Spacious second bedroom and another full bath round out this charming condo home. Brand new hardwood laminate throughout kitchen and great room, new kitchen and laundry room tile, new bedroom carpeting. Fresh paint and a new stove! Location can't be beat:5 miles from UM hospital, 1/2 mile to 94. Quick walk up to Meijer for groceries, Starbucks, restaurants and bus line., Primary Bath
Last Agent to Sell the Property
Sarah Burns
The Charles Reinhart Company License #6501386151 Listed on: 06/03/2017

Property Details
Home Type
- Condominium
Est. Annual Taxes
- $1,658
Year Built
- Built in 1994
Lot Details
- Private Waterfront
- Property fronts a private road
HOA Fees
- $305 Monthly HOA Fees
Parking
- 1 Car Detached Garage
Home Design
- Slab Foundation
- Vinyl Siding
Interior Spaces
- 1,140 Sq Ft Home
- 1-Story Property
- Vaulted Ceiling
- 1 Fireplace
- Window Treatments
Kitchen
- Eat-In Kitchen
- Oven
- Range
- Microwave
- Dishwasher
- Disposal
Flooring
- Carpet
- Laminate
- Ceramic Tile
Bedrooms and Bathrooms
- 2 Main Level Bedrooms
- 2 Full Bathrooms
Laundry
- Laundry on main level
- Dryer
- Washer
Outdoor Features
- Balcony
Schools
- Bryant-Pattengill Elementary School
- Tappan Middle School
- Pioneer High School
Utilities
- Central Air
- Heating System Uses Natural Gas
- Water Softener is Owned
Community Details
Overview
- Association fees include water, trash, snow removal, lawn/yard care
Amenities
- Clubhouse
Recreation
- Community Pool
Similar Homes in Ann Arbor, MI
Home Values in the Area
Average Home Value in this Area
Property History
| Date | Event | Price | Change | Sq Ft Price |
|---|---|---|---|---|
| 06/21/2022 06/21/22 | Sold | $255,000 | +4.1% | $224 / Sq Ft |
| 06/02/2022 06/02/22 | Pending | -- | -- | -- |
| 05/31/2022 05/31/22 | For Sale | $245,000 | +28.3% | $215 / Sq Ft |
| 05/11/2020 05/11/20 | Sold | $191,000 | -4.5% | $168 / Sq Ft |
| 04/30/2020 04/30/20 | Pending | -- | -- | -- |
| 03/10/2020 03/10/20 | For Sale | $199,900 | +8.1% | $175 / Sq Ft |
| 06/27/2017 06/27/17 | Sold | $185,000 | 0.0% | $162 / Sq Ft |
| 06/26/2017 06/26/17 | Pending | -- | -- | -- |
| 06/03/2017 06/03/17 | For Sale | $185,000 | -- | $162 / Sq Ft |
Tax History Compared to Growth
Agents Affiliated with this Home
-
E
Seller's Agent in 2022
Easa Khoury
Khoury Real Estate, LLC
-

Seller Co-Listing Agent in 2022
Michael Norcia
Khoury Real Estate, LLC
(248) 924-1503
1 in this area
12 Total Sales
-
Kiara Nelson

Buyer's Agent in 2022
Kiara Nelson
Keller Williams Ann Arbor
(734) 732-3844
24 in this area
264 Total Sales
-
Felice Fergel
F
Seller's Agent in 2020
Felice Fergel
The Charles Reinhart Company
(734) 223-4455
4 in this area
33 Total Sales
-
Martin Bouma

Buyer's Agent in 2020
Martin Bouma
Keller Williams Ann Arbor Mrkt
(734) 761-3060
98 in this area
796 Total Sales
-
S
Seller's Agent in 2017
Sarah Burns
The Charles Reinhart Company
(734) 272-7744
3 in this area
45 Total Sales
Map
Source: Southwestern Michigan Association of REALTORS®
MLS Number: 23100105
APN: L -12-07-105-166
- 1817 High Pointe Ln
- 1637 Coburn Dr Unit 1
- 1599 Weatherstone Dr Unit 245
- 3395 Breckland Ct Unit 67
- 3592 Great Falls Cir Unit 43
- 1563 Oakfield Dr
- 1533 Weatherstone Dr
- 3451 Bent Trail Dr Unit 95
- 1468 Fox Pointe Cir
- 3436 Bella Vista Dr
- 1379 Millbrook Trail
- 3486 Bella Vista Dr
- 3062 Hydrangea Ln Unit 48
- 3932 Bridle Pass Unit 24
- 3012 Canopy Tree Way Unit 9
- 2936 Signature Blvd Unit 24
- 4223 Spring Lake Blvd
- 2864 Mystic Dr
- 4364 Lake Forest Dr E
- 1420 Northbrook Dr
