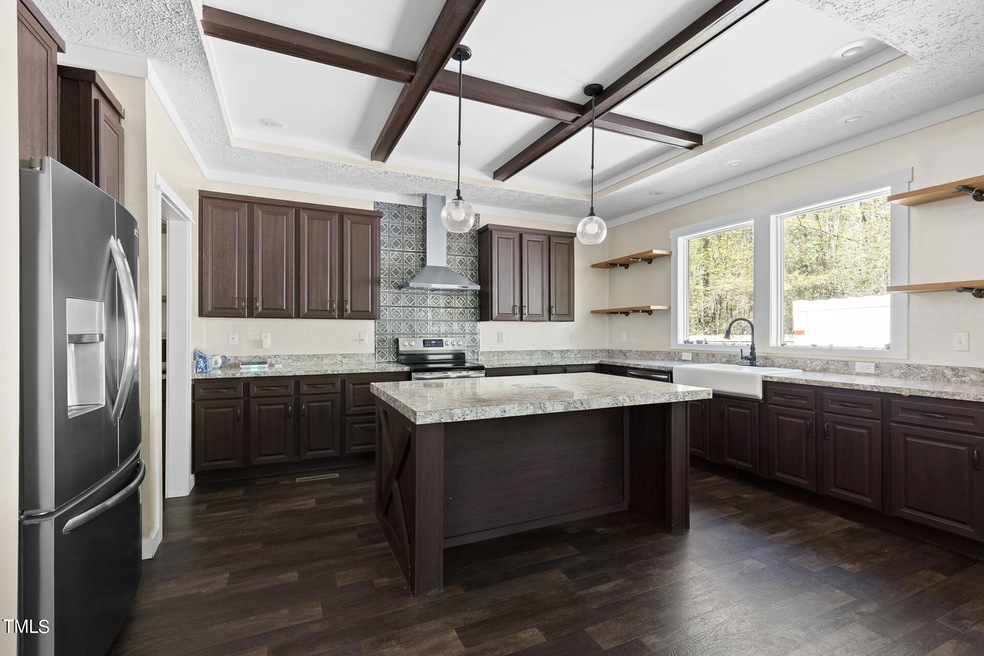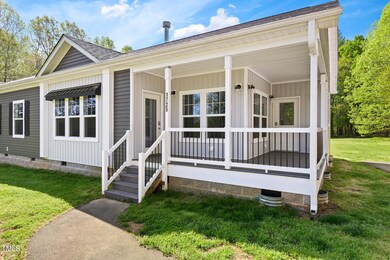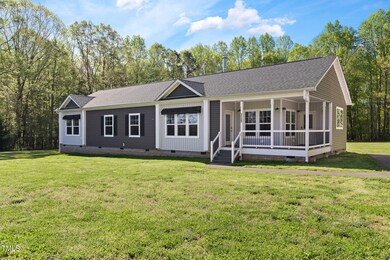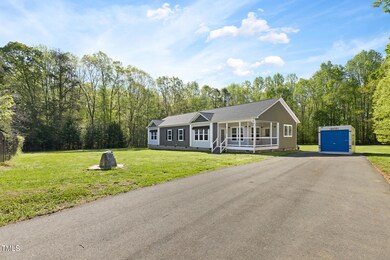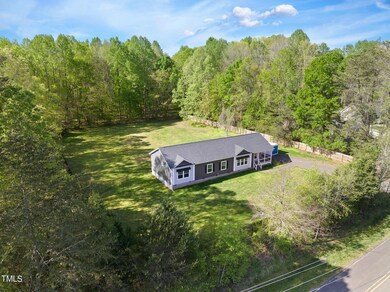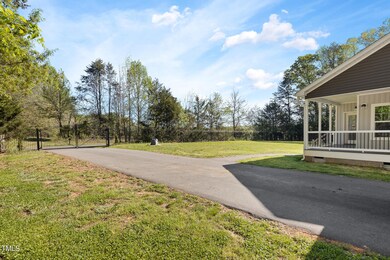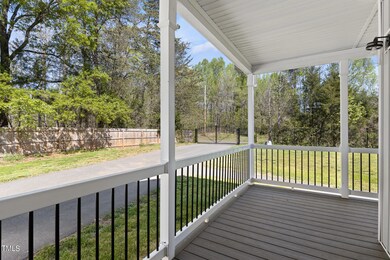
1725 Willie Gray Rd Timberlake, NC 27583
Highlights
- Open Floorplan
- No HOA
- Butlers Pantry
- Partially Wooded Lot
- Covered patio or porch
- Soaking Tub
About This Home
As of June 2024In just a 25-minute scenic drive from Duke University, you can get more for your money and have plenty of room to roam! This home has a cozy-cabin-in-the-mountains feel and boasts many custom features. Entertain in your coffered-ceiling kitchen equipped with a large island, open shelving, and a butler pantry for out-of-sight appliance storage. Relax in your spacious and private owner suite with both shower and soaking tub and barn doors for privacy. Four bedrooms + a built-in office equates to a home that flexes to your needs. Whether you want to garden, play ball, or let your pooch galavant around, there's plenty of room to do it all on these 2.5 private acres equipped with a fence and gated entrance. Don't miss this rare opportunity with newer construction, private acreage, and no HOA!
Last Agent to Sell the Property
Nest Realty of the Triangle License #299580 Listed on: 04/13/2024

Home Details
Home Type
- Single Family
Est. Annual Taxes
- $2,262
Year Built
- Built in 2020
Lot Details
- 2.5 Acre Lot
- Gated Home
- Cleared Lot
- Partially Wooded Lot
Home Design
- Block Foundation
- Shingle Roof
- Vinyl Siding
Interior Spaces
- 2,138 Sq Ft Home
- 1-Story Property
- Open Floorplan
- Living Room with Fireplace
- Vinyl Flooring
Kitchen
- Butlers Pantry
- Kitchen Island
Bedrooms and Bathrooms
- 4 Bedrooms
- Soaking Tub
- Walk-in Shower
Parking
- 8 Parking Spaces
- 8 Open Parking Spaces
Outdoor Features
- Covered patio or porch
Schools
- Helena Elementary School
- Southern Middle School
- Person High School
Utilities
- Cooling Available
- Forced Air Heating System
- Heat Pump System
- Well
- Septic Tank
Community Details
- No Home Owners Association
Listing and Financial Details
- Assessor Parcel Number A43 185
Ownership History
Purchase Details
Home Financials for this Owner
Home Financials are based on the most recent Mortgage that was taken out on this home.Purchase Details
Similar Homes in Timberlake, NC
Home Values in the Area
Average Home Value in this Area
Purchase History
| Date | Type | Sale Price | Title Company |
|---|---|---|---|
| Warranty Deed | $420,000 | None Listed On Document | |
| Warranty Deed | $33,000 | None Available |
Mortgage History
| Date | Status | Loan Amount | Loan Type |
|---|---|---|---|
| Previous Owner | $4,788 | FHA | |
| Previous Owner | $235,042 | FHA |
Property History
| Date | Event | Price | Change | Sq Ft Price |
|---|---|---|---|---|
| 06/18/2024 06/18/24 | Sold | $420,000 | -2.3% | $196 / Sq Ft |
| 05/07/2024 05/07/24 | Pending | -- | -- | -- |
| 04/27/2024 04/27/24 | Price Changed | $430,000 | -2.3% | $201 / Sq Ft |
| 04/13/2024 04/13/24 | For Sale | $440,000 | -- | $206 / Sq Ft |
Tax History Compared to Growth
Tax History
| Year | Tax Paid | Tax Assessment Tax Assessment Total Assessment is a certain percentage of the fair market value that is determined by local assessors to be the total taxable value of land and additions on the property. | Land | Improvement |
|---|---|---|---|---|
| 2024 | $2,262 | $289,926 | $0 | $0 |
| 2023 | $2,262 | $289,926 | $0 | $0 |
| 2022 | $2,254 | $289,926 | $0 | $0 |
| 2021 | $2,189 | $289,926 | $0 | $0 |
| 2020 | $222 | $27,880 | $0 | $0 |
Agents Affiliated with this Home
-
Courtney Dunstan

Seller's Agent in 2024
Courtney Dunstan
Nest Realty of the Triangle
(919) 921-1104
80 Total Sales
-
Melissa White

Buyer's Agent in 2024
Melissa White
Keller Williams Central
(919) 304-2323
196 Total Sales
-
Tyler White

Buyer Co-Listing Agent in 2024
Tyler White
Keller Williams Central
(919) 210-1037
148 Total Sales
Map
Source: Doorify MLS
MLS Number: 10022929
APN: A43-185
- 192 Misty Hollow Rd
- 1 Berry Rd
- 9700 Berry Rd
- 441 Wintergreen Rd
- Lot 4 Gray Rd
- 5013 W Pool Rd
- 78 Cross Creek Ct
- 0 Theresa Ln Unit 10075108
- 422 River Ridge Ln
- 9115 N Carolina 157
- 189 Wolfe Rd
- 8891 N Carolina 157
- 236 Bragg Ln
- 1595 Ned Moore Rd
- Lot 21 Shannon Ct
- 30 Shannon Rd
- 19 Rivers Edge Ct
- 85 Rivers Edge Ct
- 31 River View Ct
- 7603 Nichols Dr Unit 27572
