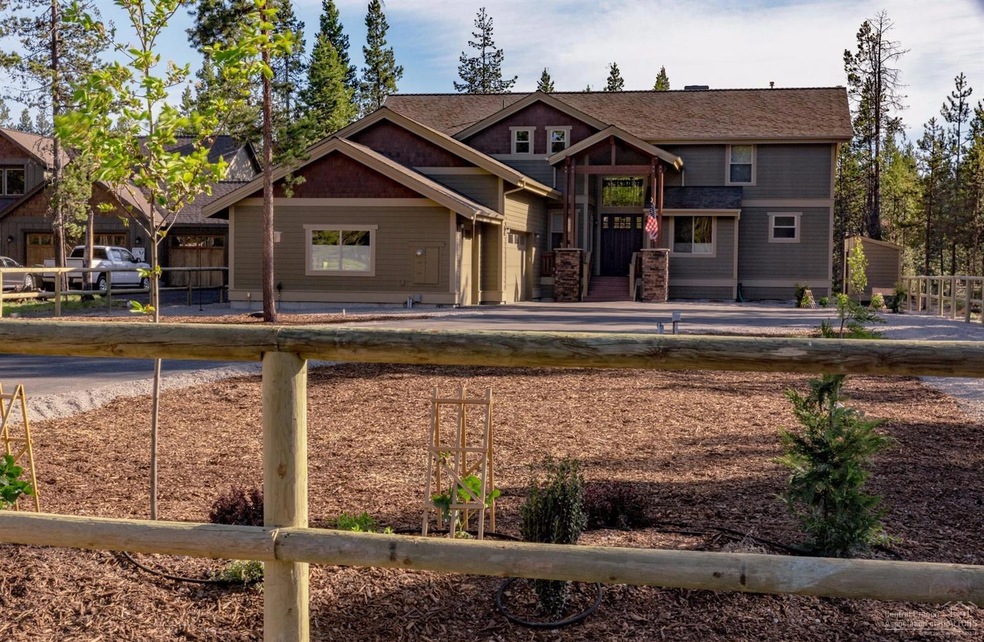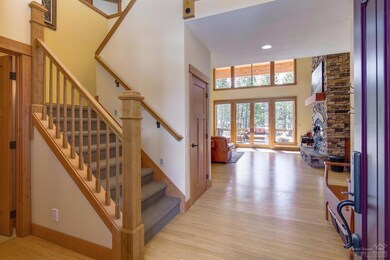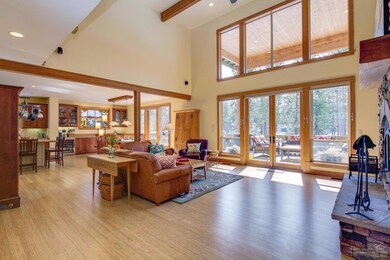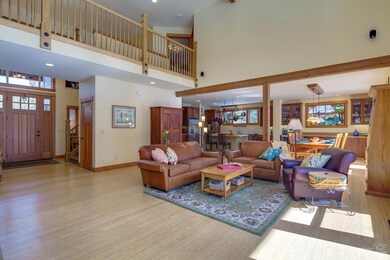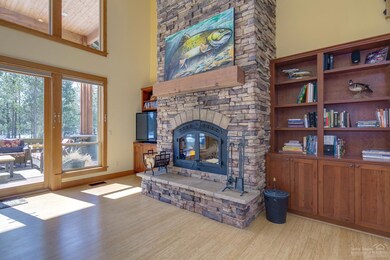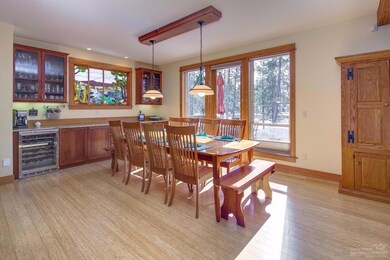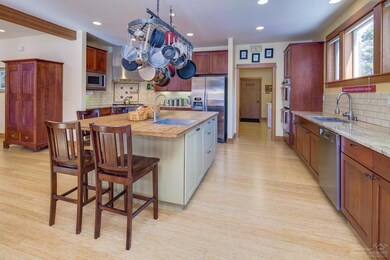
Highlights
- RV Hookup
- Two Primary Bedrooms
- Clubhouse
- Cascade Middle School Rated A-
- River View
- Fireplace in Primary Bedroom
About This Home
As of March 2022Talk about a view! This stunning custom home is situated on the Big Deschutes. The 3586 sq ft home features an open concept, a chef's kitchen, two masters on the main & office. Upstairs you'll find three bedrooms with oversized closets with built in organizers, a media room, 220 sq ft craft space not included in the square footage. You won't want to miss this one, it's simply beautiful!
Last Agent to Sell the Property
RaeLynn Nichols
RE/MAX Key Properties License #201211574 Listed on: 01/12/2018
Last Buyer's Agent
Gary Hollowell
Berkshire Hathaway HomeService License #201205836
Home Details
Home Type
- Single Family
Est. Annual Taxes
- $4,072
Year Built
- Built in 2010
Lot Details
- 0.61 Acre Lot
- River Front
- Landscaped
- Property is zoned RS, RS
HOA Fees
- $23 Monthly HOA Fees
Parking
- 3 Car Attached Garage
- Workshop in Garage
- Garage Door Opener
- Driveway
- RV Hookup
Home Design
- Northwest Architecture
- Stem Wall Foundation
- Frame Construction
- Composition Roof
- Double Stud Wall
Interior Spaces
- 3,586 Sq Ft Home
- 2-Story Property
- Central Vacuum
- Ceiling Fan
- Wood Burning Fireplace
- Gas Fireplace
- Low Emissivity Windows
- Vinyl Clad Windows
- Great Room with Fireplace
- Living Room
- Home Office
- Loft
- Bonus Room
- River Views
Kitchen
- Eat-In Kitchen
- Breakfast Bar
- Oven
- Range
- Microwave
- Dishwasher
- Kitchen Island
- Solid Surface Countertops
- Disposal
Flooring
- Bamboo
- Carpet
- Laminate
- Tile
Bedrooms and Bathrooms
- 5 Bedrooms
- Primary Bedroom on Main
- Fireplace in Primary Bedroom
- Double Master Bedroom
- Linen Closet
- Walk-In Closet
- Jack-and-Jill Bathroom
- Double Vanity
- Bathtub with Shower
- Bathtub Includes Tile Surround
Laundry
- Laundry Room
- Dryer
- Washer
Outdoor Features
- Deck
- Patio
- Outdoor Storage
- Storage Shed
Schools
- Three Rivers Elementary School
- Three Rivers Middle School
- Bend Sr High School
Utilities
- Whole House Fan
- Forced Air Zoned Heating and Cooling System
- Heating System Uses Propane
- Heating System Uses Wood
- Heat Pump System
- Heating System Uses Steam
- Private Water Source
- Tankless Water Heater
- Private Sewer
Listing and Financial Details
- Exclusions: Walnut bench outside, personal property,; stained glass window,apple time capsule,; apple express for security system
- Legal Lot and Block 36 / 56
- Assessor Parcel Number 125453
Community Details
Overview
- Built by Pacific Home Builders
- Oww Subdivision
Amenities
- Clubhouse
Ownership History
Purchase Details
Home Financials for this Owner
Home Financials are based on the most recent Mortgage that was taken out on this home.Purchase Details
Home Financials for this Owner
Home Financials are based on the most recent Mortgage that was taken out on this home.Purchase Details
Purchase Details
Similar Homes in Bend, OR
Home Values in the Area
Average Home Value in this Area
Purchase History
| Date | Type | Sale Price | Title Company |
|---|---|---|---|
| Warranty Deed | $1,650,000 | None Listed On Document | |
| Warranty Deed | $845,000 | Western Title | |
| Warranty Deed | $845,000 | Western Title & Escrow | |
| Warranty Deed | $155,000 | First American Title |
Mortgage History
| Date | Status | Loan Amount | Loan Type |
|---|---|---|---|
| Open | $750,000 | New Conventional | |
| Previous Owner | $431,250 | New Conventional | |
| Previous Owner | $349,600 | New Conventional | |
| Previous Owner | $360,000 | Construction | |
| Previous Owner | $115,000 | Unknown |
Property History
| Date | Event | Price | Change | Sq Ft Price |
|---|---|---|---|---|
| 03/29/2022 03/29/22 | Sold | $1,650,000 | 0.0% | $460 / Sq Ft |
| 02/22/2022 02/22/22 | Pending | -- | -- | -- |
| 02/14/2022 02/14/22 | For Sale | $1,650,000 | +95.3% | $460 / Sq Ft |
| 02/13/2018 02/13/18 | Sold | $845,000 | -15.1% | $236 / Sq Ft |
| 01/17/2018 01/17/18 | Pending | -- | -- | -- |
| 03/17/2017 03/17/17 | For Sale | $995,000 | -- | $277 / Sq Ft |
Tax History Compared to Growth
Tax History
| Year | Tax Paid | Tax Assessment Tax Assessment Total Assessment is a certain percentage of the fair market value that is determined by local assessors to be the total taxable value of land and additions on the property. | Land | Improvement |
|---|---|---|---|---|
| 2024 | $5,722 | $352,180 | -- | -- |
| 2023 | $5,596 | $341,930 | $0 | $0 |
| 2022 | $4,971 | $322,320 | $0 | $0 |
| 2021 | $5,003 | $312,940 | $0 | $0 |
| 2020 | $4,739 | $312,940 | $0 | $0 |
| 2019 | $4,515 | $297,460 | $0 | $0 |
| 2018 | $4,386 | $288,800 | $0 | $0 |
| 2017 | $4,273 | $280,390 | $0 | $0 |
| 2016 | $4,072 | $272,230 | $0 | $0 |
| 2015 | $3,972 | $264,310 | $0 | $0 |
| 2014 | $3,851 | $256,620 | $0 | $0 |
Agents Affiliated with this Home
-
L
Seller's Agent in 2022
Laura Blossey
Cascade Hasson SIR
-
Heather MacDowall

Buyer's Agent in 2022
Heather MacDowall
Keller Williams Realty Central Oregon
(541) 585-3760
1 in this area
107 Total Sales
-
H
Buyer's Agent in 2022
Heather Payne
-
R
Seller's Agent in 2018
RaeLynn Nichols
RE/MAX
-
G
Buyer's Agent in 2018
Gary Hollowell
Berkshire Hathaway HomeService
Map
Source: Oregon Datashare
MLS Number: 201701618
APN: 125453
- 17281 Merganser Dr
- 17191 Pasadena
- 17168 Island Loop Way
- 17285 Satterlee Way
- 56304 Bufflehead Rd
- 17149 Norwalk Rd
- 56084 Snow Goose Ct
- 17181 Merganser Dr
- 17175 Merganser Dr
- 17119 Norwalk Rd
- 56234 Black Duck Rd
- 56252 Comet Dr
- 17267 Kingsburg Rd
- 17092 Island Loop Way
- 56095 Black Duck Rd
- 2300 Guss Way Unit 2300
- 17135 Merced Rd Unit 6
- 17255 Canvasback Dr
- 17118 Laguna Rd
- 17103 Laguna Rd
