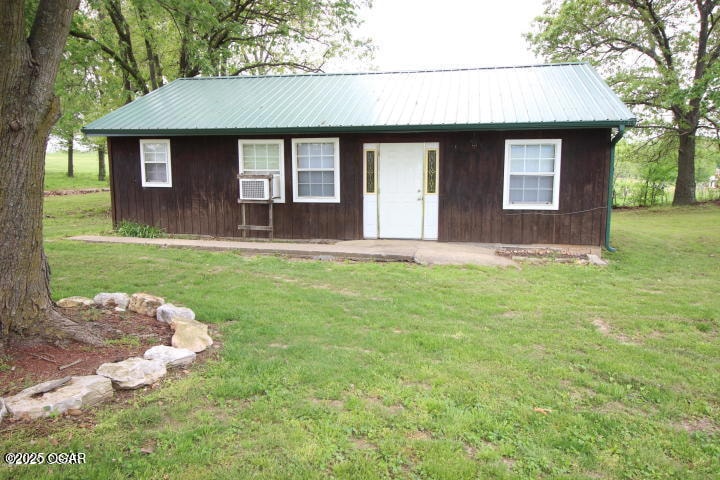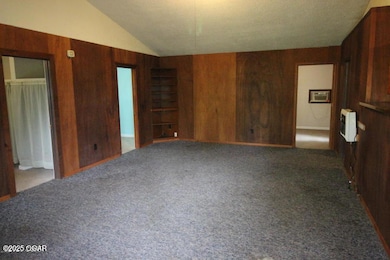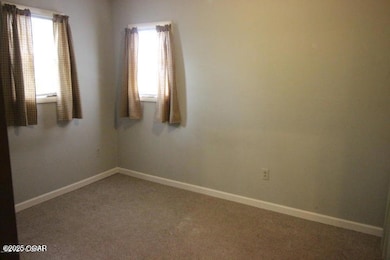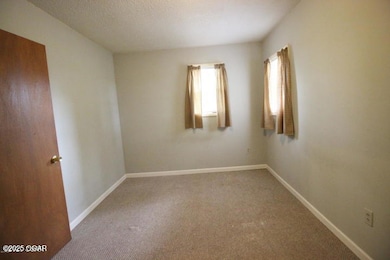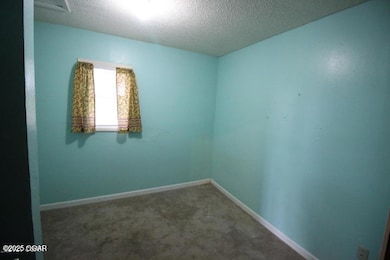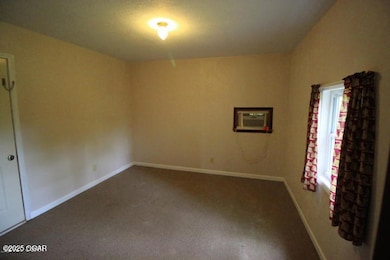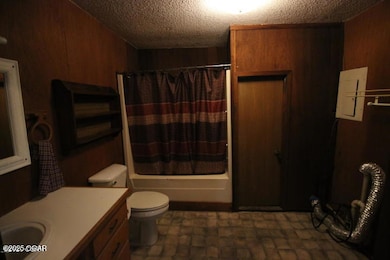17254 Highway Cc Neosho, MO 64850
2
Beds
1
Bath
1,008
Sq Ft
--
Built
Highlights
- Home Office
- Living Room
- 1-Story Property
- Window Unit Cooling System
- Shed
- Ceiling Fan
About This Home
FOR LEASE. 2 bedroom, 1 bath plus office in the country between Neosho and Seneca. Window AC unit, wall gas heater, W/D hookups, fridge and stove included. Small shed for storage, water included. Ranch style home. Small pet considered. $625/month. $600 deposit. School district Seneca or Neosho. Available now.
Home Details
Home Type
- Single Family
Parking
- Dirt Driveway
Interior Spaces
- 1,008 Sq Ft Home
- 1-Story Property
- Ceiling Fan
- Living Room
- Home Office
- Electric Range
Flooring
- Carpet
- Vinyl
Bedrooms and Bathrooms
- 2 Bedrooms
- 1 Full Bathroom
Utilities
- Window Unit Cooling System
- Heating System Uses Propane
- Heating System Mounted To A Wall or Window
- Septic System
Additional Features
- Shed
- Level Lot
Listing and Financial Details
- Security Deposit $600
Map
Source: Ozark Gateway Association of REALTORS®
MLS Number: 256441
Nearby Homes
- 17414 Evanston Ln
- 15845 Falcon Rd
- 17773 State Highway Y
- 8637 Oxbow Ln
- 18284 B-1 Gazelle Dr
- 18284 B-2 Gazelle Dr
- 19182 Dannevik Ln
- 000 Condor Dr Unit Tract 2
- 000 Condor Dr Unit Tract 2n
- 000 Old 60 Drive- Tract 3
- 000 Old 60 Drive- Tract 1
- 0000 Gazelle Dr
- 0 Tbd Orchid Dr Unit Lot WP001
- 0000 Gazelle Rd
- 101 Penelope
- 103 Penelope Ln
- 9948 Nyssa Dr
- 15481 Heron Dr
- 15481 Dr
- 10888 Poppy Dr
- 3959 Garrow Blvd
- 2000 Eagle Dr
- 13786 Polly Ln
- 13943 Penn Ln
- 1306 Marion Dr
- 2719 Neosho Heights Cir
- 302 Saint James
- 4683 State Route 43 Unit 4
- 1913 E 44th St
- 10974 Afton
- 3802 Wisconsin Ave Unit 7
- 3419 S Jackson Ave
- 3320 S Moffet Ave
- 3502 S Range Line Rd
- 3222 Connecticut Ave Unit A
- 3311 S Hammons Blvd
- 3010 Missouri Ave
- 2950 Mc Clelland Blvd
- 3165 S Waterview Ln
- 2729 S Illinois Ave
