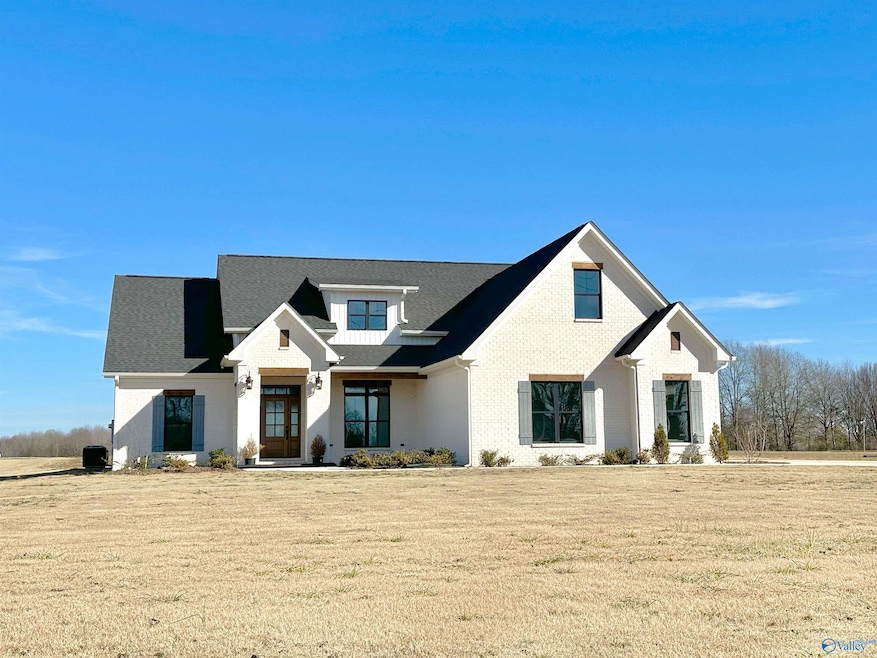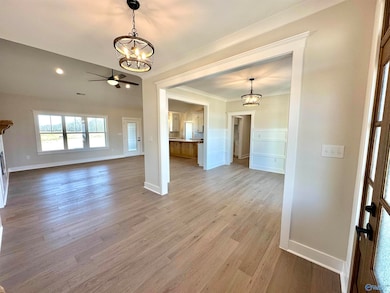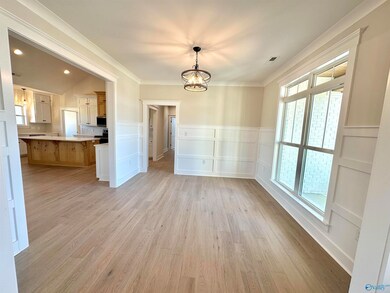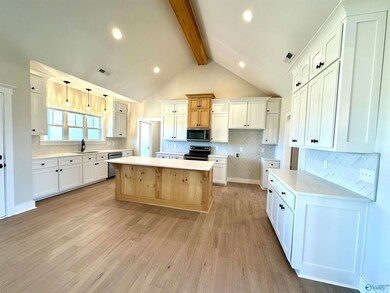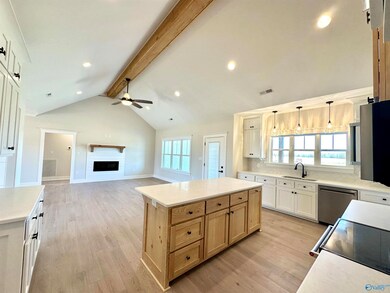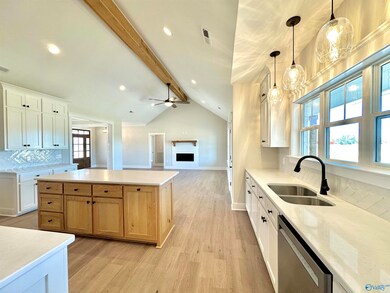
17258 Shaw Rd Athens, AL 35611
Coxey-Lawngate NeighborhoodHighlights
- New Construction
- Bluff View
- Main Floor Primary Bedroom
- 3.11 Acre Lot
- Traditional Architecture
- 1 Fireplace
About This Home
As of February 2025From the moment you step into the entryway of this stunning new home, you’ll feel its warm, welcoming atmosphere! The open-concept main level features soaring ceilings with wooden accent beam, beautiful hardwood floors, vast living area ideal for entertaining, beautiful kitchen, an incredible pantry, living room, dining room, laundry room with sink, & 3 of 4 bedrooms. The main level primary suite boasts a spa-like bath with separate vanities, a soaking tub, a walk-in shower and a large walk-in closet with built-ins. The outdoor entertainment space is easily accessible. Upstairs offers a large bonus room, an additional bedroom, bath, and office space, and walk-in attic storage. Call to view!
Last Agent to Sell the Property
Troy Elmore Realty & Auction License #71065 Listed on: 02/12/2025
Home Details
Home Type
- Single Family
Est. Annual Taxes
- $4
Year Built
- Built in 2025 | New Construction
Lot Details
- 3.11 Acre Lot
- Lot Dimensions are 128.94 x 1020
Home Design
- Traditional Architecture
- Slab Foundation
Interior Spaces
- 2,633 Sq Ft Home
- 1 Fireplace
- Bluff Views
Kitchen
- Oven or Range
- Microwave
- Dishwasher
Bedrooms and Bathrooms
- 4 Bedrooms
- Primary Bedroom on Main
- 3 Full Bathrooms
Parking
- 2 Car Garage
- Side Facing Garage
- Garage Door Opener
Schools
- Clements Elementary School
- Clements High School
Utilities
- Central Heating and Cooling System
- Septic Tank
Community Details
- No Home Owners Association
- Built by TRACEY MCMAHAN CONSTRUCTION LLC
- Metes And Bounds Subdivision
Listing and Financial Details
- Assessor Parcel Number 1201010000017013
Similar Homes in Athens, AL
Home Values in the Area
Average Home Value in this Area
Property History
| Date | Event | Price | Change | Sq Ft Price |
|---|---|---|---|---|
| 02/28/2025 02/28/25 | Sold | $650,000 | -4.4% | $247 / Sq Ft |
| 02/18/2025 02/18/25 | Pending | -- | -- | -- |
| 02/12/2025 02/12/25 | For Sale | $679,900 | -- | $258 / Sq Ft |
Tax History Compared to Growth
Tax History
| Year | Tax Paid | Tax Assessment Tax Assessment Total Assessment is a certain percentage of the fair market value that is determined by local assessors to be the total taxable value of land and additions on the property. | Land | Improvement |
|---|---|---|---|---|
| 2024 | $4 | $140 | $0 | $0 |
| 2023 | $4 | $140 | $0 | $0 |
| 2022 | $4 | $140 | $0 | $0 |
Agents Affiliated with this Home
-
Troy Elmore

Seller's Agent in 2025
Troy Elmore
Troy Elmore Realty & Auction
(256) 679-6353
28 in this area
126 Total Sales
-
Leslie Elmore

Seller Co-Listing Agent in 2025
Leslie Elmore
Troy Elmore Realty & Auction
(931) 452-1444
10 in this area
43 Total Sales
Map
Source: ValleyMLS.com
MLS Number: 21880845
APN: 1201010000017013
- 16869 Shaw Rd
- 11778 Glass Hollow Rd
- 11832 Glass Hollow Rd
- 12109 New Cut Rd
- 17659 Elk Estate
- Lot 9 Lee Hwy
- 17561 Elk Estate
- .45 Dogwood Ln
- 17194 Red Hill Rd
- 12025 Lakeview St
- 14452 Harvest Ridge Ln
- 0 Sergeant Holden Ln Unit 19642238
- 77 +/- ACRES Parker Rd
- Lot 4 Parker Rd
- Lot 5 Parker Rd
- Lot 3 Parker Rd
- Lot 2 Parker Rd
- Lot 162 Sergeant Holden Ln
- Lot 13 Blue Springs Cir
- 12465 W Highway 72
