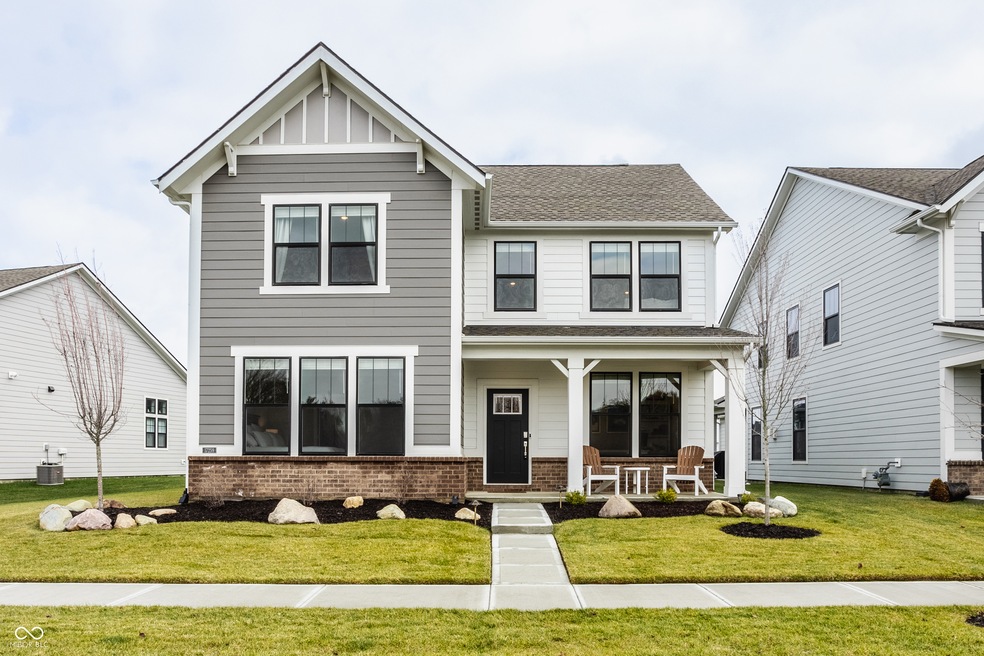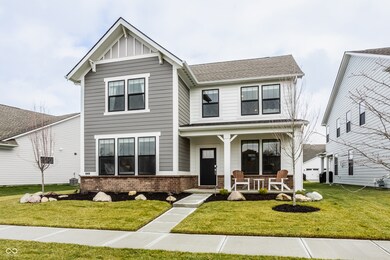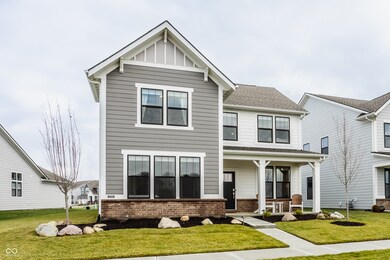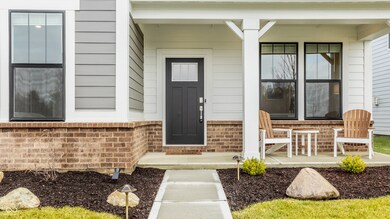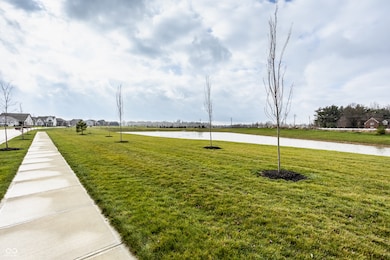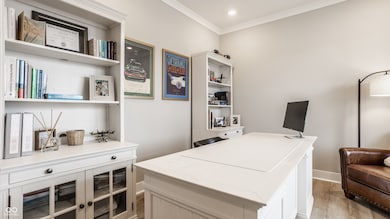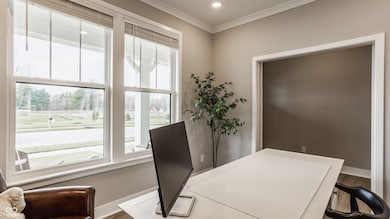
17259 Carlton Rd Westfield, IN 46074
Highlights
- Great Room with Fireplace
- Traditional Architecture
- 3 Car Attached Garage
- Shamrock Springs Elementary School Rated A-
- Covered patio or porch
- Tray Ceiling
About This Home
As of December 2024This nearly new home boasts a premium lot with a stunning pond view! The beautiful open floor plan features the primary suite on the main level, along with an office/playroom that also overlooks the pond. The second level includes a spacious loft and two additional bedrooms. The backyard offers a fenced area with a covered patio and an optional gas fireplace. The fully finished three-car garage includes epoxy flooring, upgraded lighting, and additional outlets. The home is equipped with dual-zone climate control, a water softener, and a filtration system. The landscaping has been enhanced, and window treatments are installed throughout. This is a full smart home, featuring an alarm system, smoke detectors, thermostats, water shutoff, door locks, and garage door controls.
Last Agent to Sell the Property
Compass Indiana, LLC Brokerage Email: lori.shanahan@compass.com License #RB15000246 Listed on: 12/10/2024

Home Details
Home Type
- Single Family
Est. Annual Taxes
- $844
Year Built
- Built in 2023
Lot Details
- 7,841 Sq Ft Lot
- Sprinkler System
HOA Fees
- $73 Monthly HOA Fees
Parking
- 3 Car Attached Garage
- Side or Rear Entrance to Parking
- Garage Door Opener
Home Design
- Traditional Architecture
- Brick Exterior Construction
- Slab Foundation
- Cement Siding
Interior Spaces
- 2-Story Property
- Woodwork
- Tray Ceiling
- Gas Log Fireplace
- Window Screens
- Great Room with Fireplace
- 2 Fireplaces
- Family or Dining Combination
- Attic Access Panel
Kitchen
- Gas Oven
- Built-In Microwave
- Dishwasher
- Kitchen Island
- Disposal
Flooring
- Carpet
- Luxury Vinyl Plank Tile
Bedrooms and Bathrooms
- 3 Bedrooms
- Walk-In Closet
Laundry
- Dryer
- Washer
Home Security
- Smart Locks
- Fire and Smoke Detector
Outdoor Features
- Covered patio or porch
Schools
- Maple Glen Elementary School
- Westfield Middle School
- Westfield Intermediate School
- Westfield High School
Utilities
- Heating System Uses Gas
- Programmable Thermostat
- Electric Water Heater
Community Details
- Association fees include insurance, maintenance, nature area, walking trails
- Association Phone (317) 253-1401
- Westgate Subdivision
- Property managed by Ardsley Management
- The community has rules related to covenants, conditions, and restrictions
Listing and Financial Details
- Tax Lot 35
- Assessor Parcel Number 290904004017000015
- Seller Concessions Offered
Ownership History
Purchase Details
Home Financials for this Owner
Home Financials are based on the most recent Mortgage that was taken out on this home.Purchase Details
Similar Homes in Westfield, IN
Home Values in the Area
Average Home Value in this Area
Purchase History
| Date | Type | Sale Price | Title Company |
|---|---|---|---|
| Warranty Deed | -- | Chicago Title | |
| Warranty Deed | $525,000 | Chicago Title | |
| Special Warranty Deed | -- | None Listed On Document |
Mortgage History
| Date | Status | Loan Amount | Loan Type |
|---|---|---|---|
| Open | $420,000 | New Conventional | |
| Closed | $420,000 | New Conventional |
Property History
| Date | Event | Price | Change | Sq Ft Price |
|---|---|---|---|---|
| 12/30/2024 12/30/24 | Sold | $525,000 | 0.0% | $202 / Sq Ft |
| 12/12/2024 12/12/24 | Pending | -- | -- | -- |
| 12/10/2024 12/10/24 | For Sale | $524,900 | -- | $202 / Sq Ft |
Tax History Compared to Growth
Tax History
| Year | Tax Paid | Tax Assessment Tax Assessment Total Assessment is a certain percentage of the fair market value that is determined by local assessors to be the total taxable value of land and additions on the property. | Land | Improvement |
|---|---|---|---|---|
| 2024 | $844 | $434,600 | $108,400 | $326,200 |
| 2023 | $879 | $108,400 | $108,400 | -- |
Agents Affiliated with this Home
-
Lori Shanahan

Seller's Agent in 2024
Lori Shanahan
Compass Indiana, LLC
(317) 800-4694
15 in this area
105 Total Sales
-
Catherine Fese

Buyer's Agent in 2024
Catherine Fese
F.C. Tucker Company
(317) 809-6312
10 in this area
118 Total Sales
Map
Source: MIBOR Broker Listing Cooperative®
MLS Number: 22014396
APN: 29-09-04-004-017.000-015
- 17128 Towne Rd
- 2156 W 171st St
- 1694 Windrush Place
- 1669 Windrush Place
- 16906 Sandhurst Place
- 16959 Sandhurst Place
- 16912 Sandhurst Place
- 16942 Sandhurst Place
- 16954 Sandhurst Place
- 17344 Hanningfield Way
- 1679 W 171st St
- 17237 Rancorn Place
- 1181 W State Road 32
- 1463 Crosstie Cir
- 16930 Sandhurst Place
- 16924 Sandhurst Place
- 16995 Fulsam St
- 1677 Solebar Way
- 17001 Fulsam St
- 1675 Solebar Way
