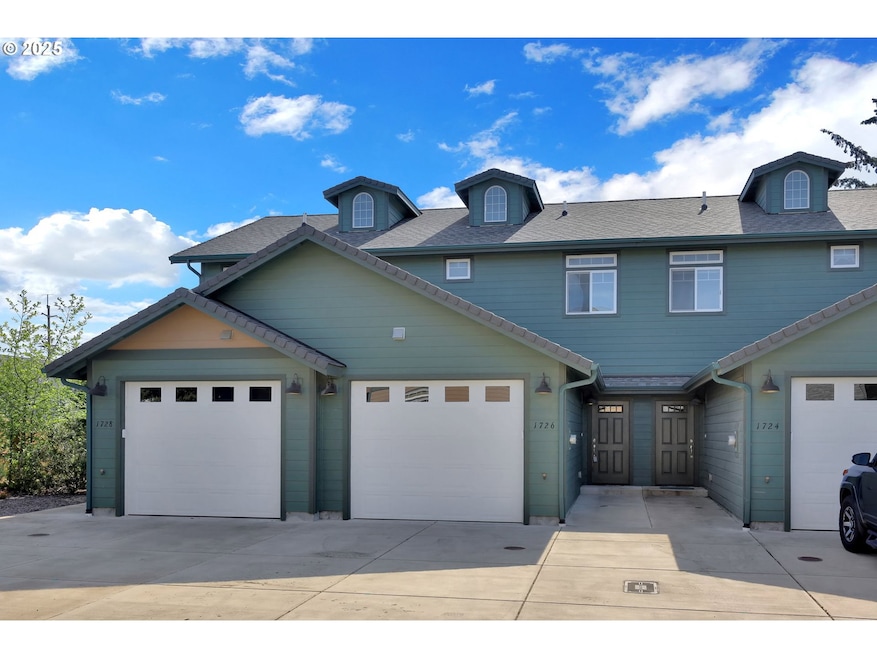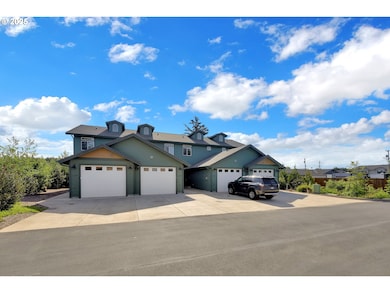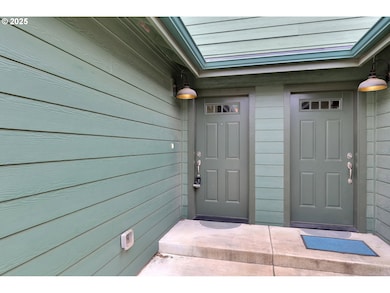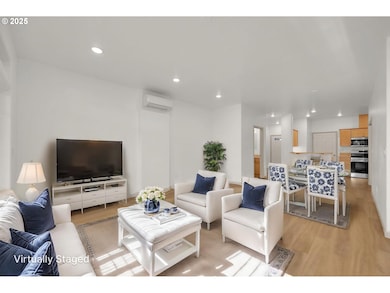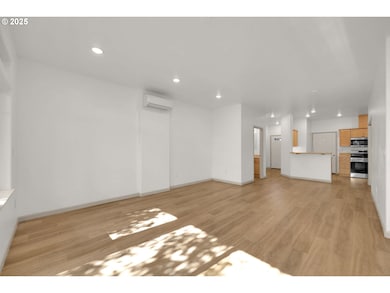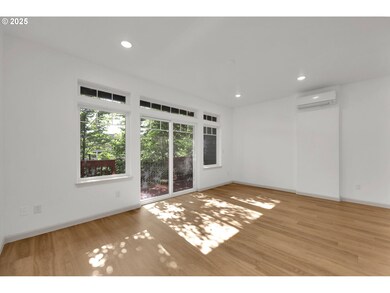1726 32nd St Florence, OR 97439
Estimated payment $2,029/month
Highlights
- Deck
- Quartz Countertops
- 2 Car Attached Garage
- Vaulted Ceiling
- Stainless Steel Appliances
- Double Pane Windows
About This Home
Coastal Elegance Meets Modern Comfort. Step into effortless coastal living with this beautifully designed 2020 townhome in Florence, Oregon. Offering 1,350 square feet of thoughtfully planned space, this low-maintenance home features all-new stainless steel appliances, quartz countertops, Medallion cabinets, and high-quality waterproof laminate flooring. The open-concept layout connects seamlessly to a private patio, perfect for relaxing or entertaining. Upstairs, two spacious bedrooms each offer a full bathroom, with the primary suite featuring double closets and a private balcony. A ductless heat pump ensures year-round comfort, and the finished, insulated garage adds secure parking and storage. Ideally located in Oak Street Commons—close to shops, restaurants, and just minutes from beach access—this home blends convenience with coastal charm.
Property Details
Home Type
- Multi-Family
Est. Annual Taxes
- $2,138
Year Built
- Built in 2020
Lot Details
- 1,306 Sq Ft Lot
- Level Lot
HOA Fees
- $200 Monthly HOA Fees
Parking
- 2 Car Attached Garage
- Driveway
- Off-Street Parking
Home Design
- Property Attached
- Shingle Roof
- Composition Roof
- Lap Siding
- Cement Siding
Interior Spaces
- 1,350 Sq Ft Home
- 2-Story Property
- Vaulted Ceiling
- Double Pane Windows
- Vinyl Clad Windows
- Family Room
- Living Room
- Dining Room
Kitchen
- Free-Standing Range
- Microwave
- Dishwasher
- Stainless Steel Appliances
- Quartz Countertops
- Disposal
Flooring
- Wall to Wall Carpet
- Laminate
Bedrooms and Bathrooms
- 2 Bedrooms
Laundry
- Laundry Room
- Washer and Dryer
Outdoor Features
- Deck
Schools
- Siuslaw Elementary And Middle School
- Siuslaw High School
Utilities
- Ductless Heating Or Cooling System
- Mini Split Air Conditioners
- Heat Pump System
Listing and Financial Details
- Assessor Parcel Number 1905932
Community Details
Overview
- Oak Street Commons HOA, Phone Number (505) 453-0086
Amenities
- Common Area
Map
Home Values in the Area
Average Home Value in this Area
Tax History
| Year | Tax Paid | Tax Assessment Tax Assessment Total Assessment is a certain percentage of the fair market value that is determined by local assessors to be the total taxable value of land and additions on the property. | Land | Improvement |
|---|---|---|---|---|
| 2024 | $2,138 | $156,642 | -- | -- |
| 2023 | $2,138 | $152,080 | $0 | $0 |
| 2022 | $1,994 | $147,651 | $0 | $0 |
| 2021 | $784 | $57,520 | $0 | $0 |
| 2020 | $163 | $11,915 | $0 | $0 |
Property History
| Date | Event | Price | List to Sale | Price per Sq Ft | Prior Sale |
|---|---|---|---|---|---|
| 07/22/2025 07/22/25 | Price Changed | $314,900 | -1.6% | $233 / Sq Ft | |
| 06/09/2025 06/09/25 | Price Changed | $319,900 | -1.6% | $237 / Sq Ft | |
| 05/22/2025 05/22/25 | For Sale | $325,000 | +9.4% | $241 / Sq Ft | |
| 06/08/2021 06/08/21 | Sold | $297,000 | +4.2% | $220 / Sq Ft | View Prior Sale |
| 05/08/2021 05/08/21 | Pending | -- | -- | -- | |
| 01/26/2021 01/26/21 | For Sale | $285,000 | -- | $211 / Sq Ft |
Purchase History
| Date | Type | Sale Price | Title Company |
|---|---|---|---|
| Warranty Deed | $285,000 | First American Title |
Mortgage History
| Date | Status | Loan Amount | Loan Type |
|---|---|---|---|
| Open | $228,000 | New Conventional |
Source: Regional Multiple Listing Service (RMLS)
MLS Number: 474936029
APN: 1905932
- 1690 32nd St
- 0 Highway 101 Unit 2102 630548394
- 5301 Highway 101
- 1667 30th St
- 1635 30th St
- 1660 34th St
- 1673 29th St
- 1860 30th St
- 3275 Redwood Loop
- 1985 32nd St
- 1966 34th St
- 0 35th - Hwy 101 Unit 6600 22360183
- 1640 36th St
- 851 Munsel Creek Loop
- 25 Sand Dollar Dr
- 29 Easy St
- 865 Western Way
- 1577 37th St
- 1575 37th St
- 1573 37th St
