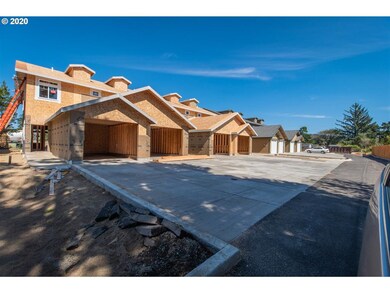
$314,900
- 2 Beds
- 2.5 Baths
- 1,350 Sq Ft
- 1726 32nd St
- Florence, OR
Coastal Elegance Meets Modern Comfort. Step into effortless coastal living with this beautifully designed 2020 townhome in Florence, Oregon. Offering 1,350 square feet of thoughtfully planned space, this low-maintenance home features all-new stainless steel appliances, quartz countertops, Medallion cabinets, and high-quality waterproof laminate flooring. The open-concept layout connects
George Zakhary Hybrid Real Estate






