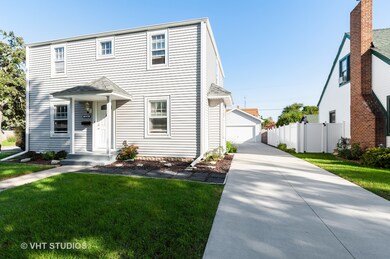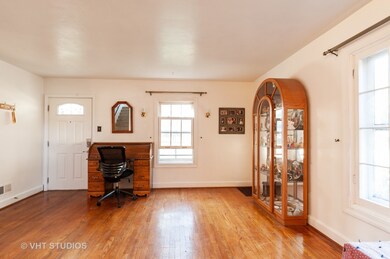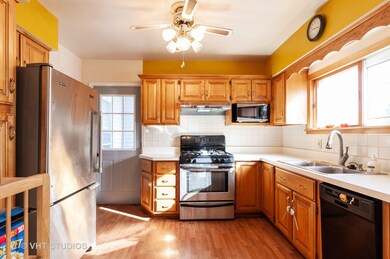
1726 75th St Kenosha, WI 53143
Lincoln Park NeighborhoodEstimated Value: $254,000 - $289,000
Highlights
- Wood Flooring
- Play Room
- Central Air
- Corner Lot
- Detached Garage
- Wood Burning Fireplace
About This Home
As of October 2019Charming colonial! Don't miss out on this incredible value. Newer stainless steel appliances, mechanicals, siding, and roof. Fresh paint throughout. Beautiful hardwood floors and hardwood flooring underneath carpeting as well. Spacious bedrooms on second level (one with attached room for nursery or sitting room) and sprawling master with fireplace and attached full bath on main level. Brand new two-car garage with new concrete driveway. Basement with full-height ceiling awaits your finishing touches. Grand wide staircases to both upper level and basement. Fenced-in yard with privacy fence. Welcome home!
Last Agent to Sell the Property
Baird & Warner License #475175861 Listed on: 09/25/2019

Last Buyer's Agent
Non Member
NON MEMBER
Home Details
Home Type
- Single Family
Est. Annual Taxes
- $3,406
Year Built
- 1938
Lot Details
- Corner Lot
Parking
- Detached Garage
- Garage Transmitter
- Garage Door Opener
- Driveway
- Parking Included in Price
- Garage Is Owned
Home Design
- Asphalt Shingled Roof
- Vinyl Siding
Interior Spaces
- Primary Bathroom is a Full Bathroom
- Wood Burning Fireplace
- Play Room
- Unfinished Basement
- Partial Basement
Kitchen
- Oven or Range
- Microwave
- Dishwasher
- Disposal
Flooring
- Wood
- Laminate
Laundry
- Dryer
- Washer
Utilities
- Central Air
- Heating System Uses Gas
Listing and Financial Details
- Homeowner Tax Exemptions
Ownership History
Purchase Details
Home Financials for this Owner
Home Financials are based on the most recent Mortgage that was taken out on this home.Purchase Details
Similar Homes in Kenosha, WI
Home Values in the Area
Average Home Value in this Area
Purchase History
| Date | Buyer | Sale Price | Title Company |
|---|---|---|---|
| Brantley Connie E | $150,000 | None Available | |
| Poppitz Trust | -- | None Available |
Mortgage History
| Date | Status | Borrower | Loan Amount |
|---|---|---|---|
| Open | Brantley Connie E | $142,500 | |
| Previous Owner | Poppitz Debra S | $102,372 |
Property History
| Date | Event | Price | Change | Sq Ft Price |
|---|---|---|---|---|
| 10/31/2019 10/31/19 | Sold | $150,000 | -3.2% | $81 / Sq Ft |
| 10/08/2019 10/08/19 | Pending | -- | -- | -- |
| 09/25/2019 09/25/19 | For Sale | $155,000 | -- | $83 / Sq Ft |
Tax History Compared to Growth
Tax History
| Year | Tax Paid | Tax Assessment Tax Assessment Total Assessment is a certain percentage of the fair market value that is determined by local assessors to be the total taxable value of land and additions on the property. | Land | Improvement |
|---|---|---|---|---|
| 2024 | $3,406 | $146,600 | $19,400 | $127,200 |
| 2023 | $3,454 | $146,600 | $19,400 | $127,200 |
| 2022 | $3,454 | $146,600 | $19,400 | $127,200 |
| 2021 | $3,545 | $146,600 | $19,400 | $127,200 |
| 2020 | $3,667 | $146,600 | $19,400 | $127,200 |
| 2019 | $3,437 | $143,200 | $19,400 | $123,800 |
| 2018 | $3,381 | $130,600 | $19,400 | $111,200 |
| 2017 | $3,590 | $130,600 | $19,400 | $111,200 |
| 2016 | $3,336 | $130,600 | $19,400 | $111,200 |
| 2015 | $3,001 | $113,500 | $21,400 | $92,100 |
| 2014 | $2,977 | $113,500 | $21,400 | $92,100 |
Agents Affiliated with this Home
-
Annie Levinstein

Seller's Agent in 2019
Annie Levinstein
Baird & Warner
(847) 770-1478
56 Total Sales
-
N
Buyer's Agent in 2019
Non Member
NON MEMBER
Map
Source: Midwest Real Estate Data (MRED)
MLS Number: MRD10528457
APN: 05-123-06-385-014






