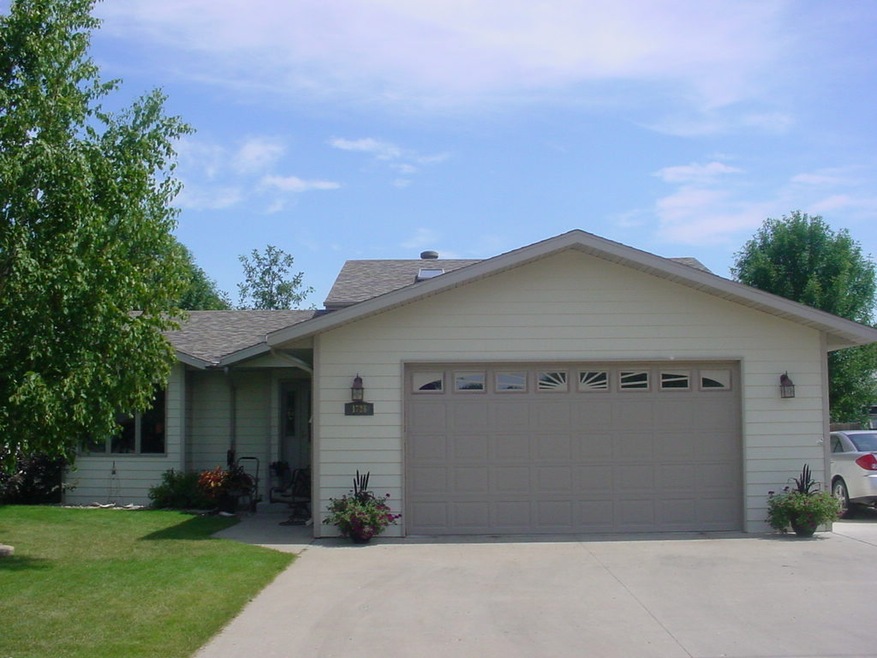
1726 7th Ave NE Jamestown, ND 58401
Highlights
- Deck
- 2 Car Attached Garage
- Living Room
- Fireplace
- Patio
- Forced Air Heating and Cooling System
About This Home
As of May 2021Beautifully landscaped with stonework, fruit trees, perenniels, asparagus, & vegetable garden. Large deck and patio, LR with fireplace, 3 BR, 3 BA. Basement studded out for 2 additional BRs. Master BR suite with whirlpool/hot tub.12 mo avg. MDU (natural gas) $4012 mo. avg. Ottertail (electrical) $87.55
Last Agent to Sell the Property
JAM Member
Keller Williams Inspire Realty Listed on: 08/09/2012
Home Details
Home Type
- Single Family
Est. Annual Taxes
- $3,094
Year Built
- Built in 1999
Parking
- 2 Car Attached Garage
Home Design
- Frame Construction
- Composition Roof
- HardiePlank Type
Interior Spaces
- Fireplace
- Living Room
- Dining Room
Bedrooms and Bathrooms
- 3 Bedrooms
Outdoor Features
- Deck
- Patio
Utilities
- Forced Air Heating and Cooling System
- Heating System Uses Natural Gas
Community Details
- Pioneer Hills Subdivision
Listing and Financial Details
- Assessor Parcel Number 74-5413250
Ownership History
Purchase Details
Home Financials for this Owner
Home Financials are based on the most recent Mortgage that was taken out on this home.Purchase Details
Home Financials for this Owner
Home Financials are based on the most recent Mortgage that was taken out on this home.Similar Homes in Jamestown, ND
Home Values in the Area
Average Home Value in this Area
Purchase History
| Date | Type | Sale Price | Title Company |
|---|---|---|---|
| Warranty Deed | $293,000 | Quality Title Inc | |
| Warranty Deed | $199,000 | None Available |
Mortgage History
| Date | Status | Loan Amount | Loan Type |
|---|---|---|---|
| Open | $293,000 | VA | |
| Previous Owner | $159,200 | New Conventional |
Property History
| Date | Event | Price | Change | Sq Ft Price |
|---|---|---|---|---|
| 05/12/2021 05/12/21 | Sold | -- | -- | -- |
| 03/26/2021 03/26/21 | Pending | -- | -- | -- |
| 03/03/2021 03/03/21 | For Sale | $293,000 | +47.2% | $117 / Sq Ft |
| 11/01/2012 11/01/12 | Sold | -- | -- | -- |
| 08/11/2012 08/11/12 | Pending | -- | -- | -- |
| 08/09/2012 08/09/12 | For Sale | $199,000 | -- | $106 / Sq Ft |
Tax History Compared to Growth
Tax History
| Year | Tax Paid | Tax Assessment Tax Assessment Total Assessment is a certain percentage of the fair market value that is determined by local assessors to be the total taxable value of land and additions on the property. | Land | Improvement |
|---|---|---|---|---|
| 2024 | $4,667 | $155,392 | $4,613 | $150,779 |
| 2023 | $4,552 | $149,521 | $4,439 | $145,082 |
| 2022 | $4,135 | $138,445 | $4,110 | $134,335 |
| 2021 | $3,917 | $130,572 | $3,952 | $126,620 |
| 2020 | $3,741 | $128,024 | $3,952 | $124,072 |
| 2019 | $3,548 | $126,256 | $3,952 | $122,304 |
| 2018 | $3,702 | $120,848 | $0 | $0 |
| 2017 | $3,414 | $119,652 | $0 | $0 |
| 2016 | $3,181 | $115,486 | $0 | $0 |
| 2013 | -- | $7,749 | $450 | $7,299 |
Agents Affiliated with this Home
-
Beth Keller

Seller's Agent in 2021
Beth Keller
RE/MAX Now - JM
(701) 269-0377
317 Total Sales
-
M
Buyer's Agent in 2021
Michele Cave
Century 21 Morrison Realty
(701) 320-7862
26 Total Sales
-
J
Seller's Agent in 2012
JAM Member
Keller Williams Inspire Realty
-
Mike Gergen

Buyer's Agent in 2012
Mike Gergen
Keller Williams Inspire Realty
(701) 320-5423
144 Total Sales
Map
Source: Bismarck Mandan Board of REALTORS®
MLS Number: 2120318
APN: 74-5413250
- 1810 6th Ave NE
- 1628 4th Ave NE
- 1431 9th Ave NE
- 1600 11th Ave NE
- 1407 6th Ave NE
- 1400 10th St SW
- 1518 Island Park Dr
- 1503 Island Park Dr
- 1519 Island Park Dr
- 1603 Island Park Dr
- 1703 Island Park Dr
- 1711 Island Park Dr
- 1506 Island Park Dr
- 1807 Island Park Dr
- 1803 Island Park Dr
- 1502 Island Park Dr
- 1806 Island Park Dr
- 207 11th St NE
- 927 8th Ave NE
- 1003 3rd Ave NE
