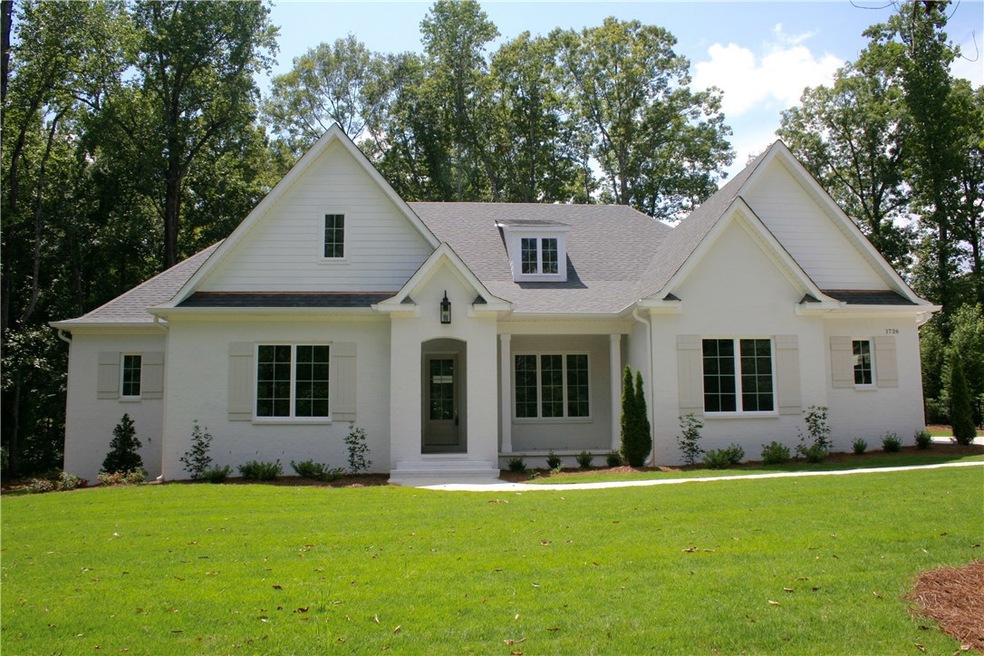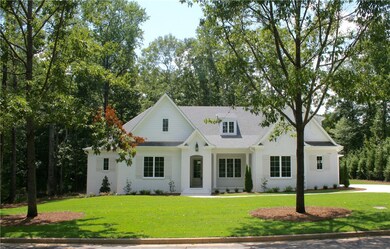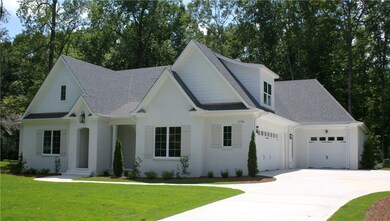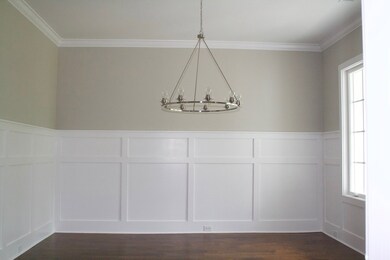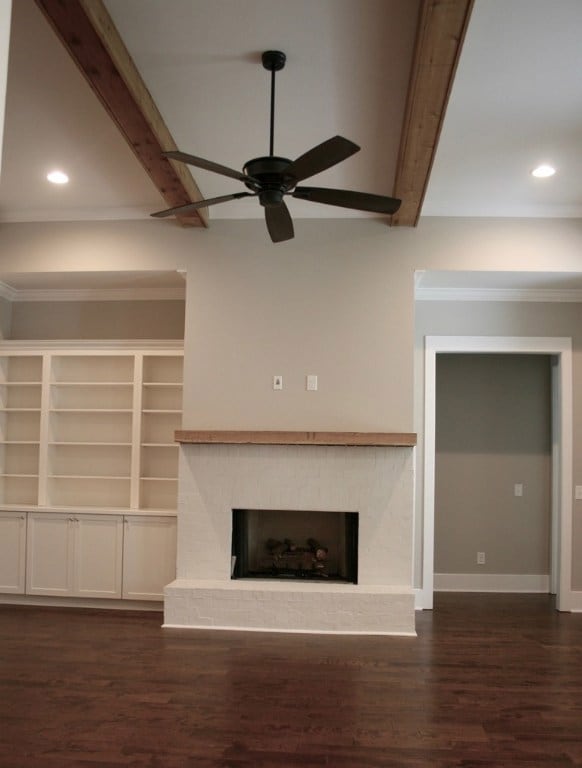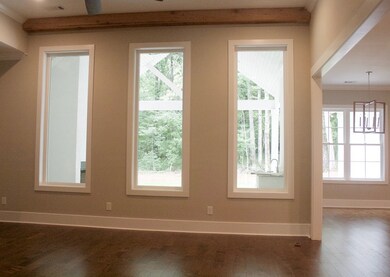
1726 Alex Ave Auburn, AL 36830
East Lake NeighborhoodHighlights
- Newly Remodeled
- Pond View
- Wood Flooring
- Auburn Early Education Center Rated A
- Clubhouse
- Attic
About This Home
As of February 2023New custom built home in desirable East Lake Subdivision. Open floor plan with spacious bedrooms all on first level. Gourmet Kitchen features marble counter tops, Stainless Steel appliances and an over sized eat-at island with farmhouse sink. Off of the Kitchen are two large pantries and a Laundry Room with sink, closet and lots of storage cabinets. The Formal Dining Room contains wainscoting. Also on the first level is the Master Bathroom with his and her vanities along with a soaking tub. Upstairs you will find a Bonus Room with private bathroom and several storage closets. The outside is great for entertaining with two covered patios, outdoor cabinet and sink, gas starter wood fireplace and gas line for grill. A creek runs along the left property line and there is a beautiful view of a pond across the street.
Last Agent to Sell the Property
BERKSHIRE HATHAWAY HOMESERVICES License #116562 Listed on: 08/06/2018

Home Details
Home Type
- Single Family
Est. Annual Taxes
- $6,347
Year Built
- Built in 2018 | Newly Remodeled
Lot Details
- 0.58 Acre Lot
- Sprinkler System
Parking
- 1 Car Attached Garage
Home Design
- Brick Veneer
- Slab Foundation
Interior Spaces
- 4,368 Sq Ft Home
- 1.5-Story Property
- Ceiling Fan
- 2 Fireplaces
- Formal Dining Room
- Pond Views
- Home Security System
- Washer and Dryer Hookup
- Attic
Kitchen
- Breakfast Area or Nook
- <<doubleOvenToken>>
- <<microwave>>
- Dishwasher
- Kitchen Island
- Disposal
Flooring
- Wood
- Carpet
Bedrooms and Bathrooms
- 6 Bedrooms
Outdoor Features
- Covered patio or porch
- Outdoor Storage
Schools
- Auburn Early Education/Ogletree Elementary And Middle School
Utilities
- Central Air
- Heat Pump System
- Cable TV Available
Community Details
Overview
- Property has a Home Owners Association
- Association fees include common areas
- East Lake Subdivision
Amenities
- Clubhouse
Recreation
- Community Pool
Ownership History
Purchase Details
Similar Homes in Auburn, AL
Home Values in the Area
Average Home Value in this Area
Purchase History
| Date | Type | Sale Price | Title Company |
|---|---|---|---|
| Grant Deed | $120,000 | -- |
Property History
| Date | Event | Price | Change | Sq Ft Price |
|---|---|---|---|---|
| 02/21/2023 02/21/23 | Sold | $1,050,000 | -18.9% | $240 / Sq Ft |
| 01/09/2023 01/09/23 | Pending | -- | -- | -- |
| 09/08/2022 09/08/22 | For Sale | $1,295,000 | +77.4% | $296 / Sq Ft |
| 11/14/2018 11/14/18 | Sold | $729,900 | 0.0% | $167 / Sq Ft |
| 10/15/2018 10/15/18 | Pending | -- | -- | -- |
| 08/06/2018 08/06/18 | For Sale | $729,900 | -- | $167 / Sq Ft |
Tax History Compared to Growth
Tax History
| Year | Tax Paid | Tax Assessment Tax Assessment Total Assessment is a certain percentage of the fair market value that is determined by local assessors to be the total taxable value of land and additions on the property. | Land | Improvement |
|---|---|---|---|---|
| 2024 | $6,347 | $118,526 | $14,300 | $104,226 |
| 2023 | $6,347 | $88,884 | $14,300 | $74,584 |
| 2022 | $3,844 | $81,492 | $14,300 | $67,192 |
| 2021 | $3,722 | $78,926 | $13,000 | $65,926 |
| 2020 | $3,374 | $71,601 | $13,000 | $58,601 |
| 2019 | $4,686 | $86,788 | $23,700 | $63,088 |
| 2018 | $1,280 | $23,700 | $0 | $0 |
| 2015 | $891 | $16,500 | $0 | $0 |
| 2014 | $729 | $13,500 | $0 | $0 |
Agents Affiliated with this Home
-
Gloria Gittings

Seller's Agent in 2023
Gloria Gittings
PORTER PROPERTIES
(256) 825-2059
1 in this area
55 Total Sales
-
CARTER PAIR

Buyer's Agent in 2023
CARTER PAIR
REAL BROKER LLC
(706) 329-6266
1 in this area
94 Total Sales
-
MANDY WILSON
M
Seller's Agent in 2018
MANDY WILSON
BERKSHIRE HATHAWAY HOMESERVICES
(678) 525-6893
1 Total Sale
Map
Source: Lee County Association of REALTORS®
MLS Number: 137100
APN: 18-02-03-0-000-133.000
- 1655 Alex Ave
- 1596 Ogletree Rd
- 1579 Alex Ave
- 2213 Bellevue Place
- 2217 Bellevue Place
- 2209 Bellevue Place
- 1523 Alex Ave
- 2331 Morgan Dr
- 2296 Morgan Dr
- 2228 Morgan Dr
- 2217 Morgan Dr
- 1877 Moyle Ln
- 2260 Core Dr
- 1771 Belcastel Ct
- 1736 Candler Way
- 4040 Glenwood Ct
- 1707 Candler Way
- 3897 Moores Mill Rd
- 1661 Fairway Dr
- 6804 Bramble Ln
