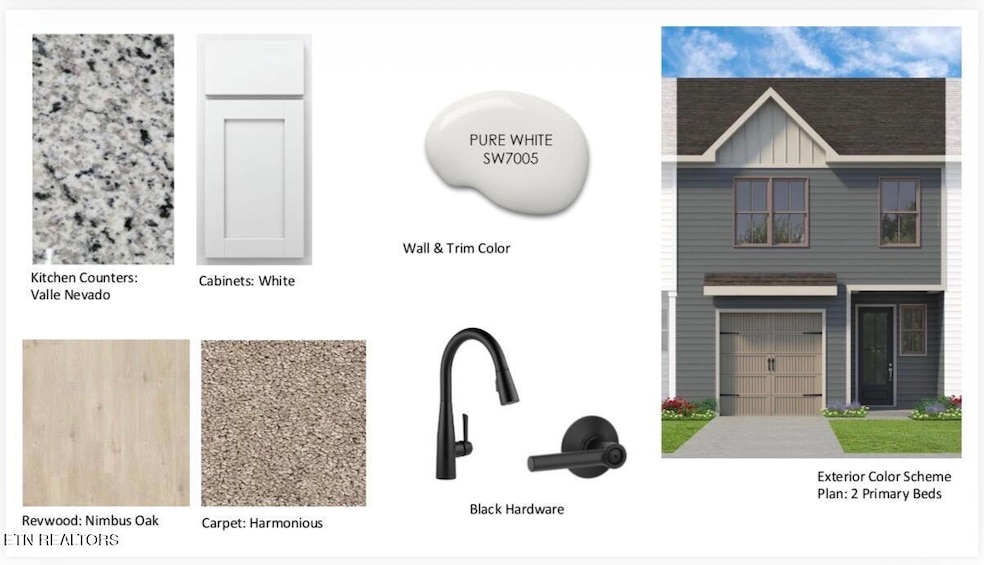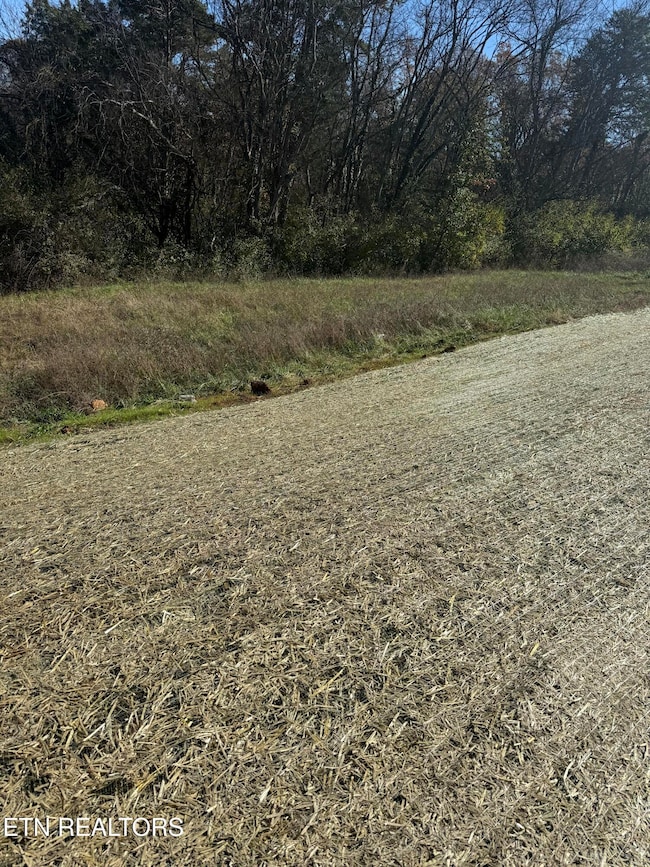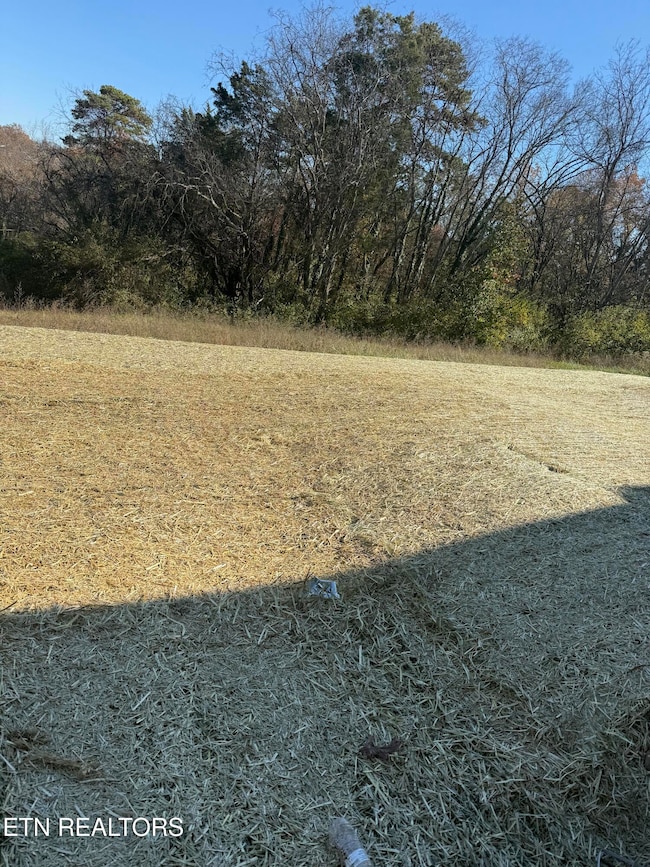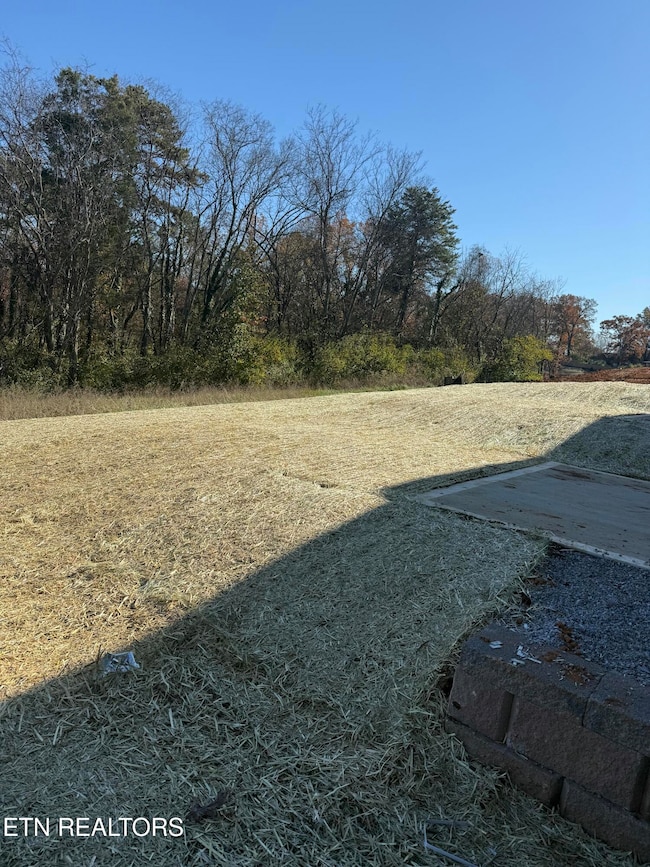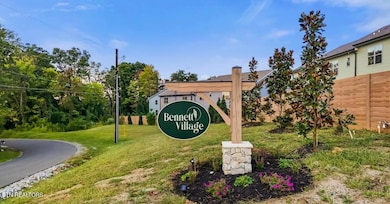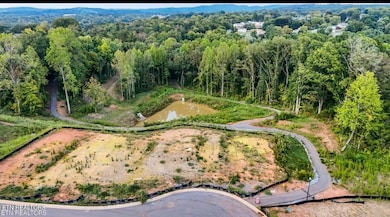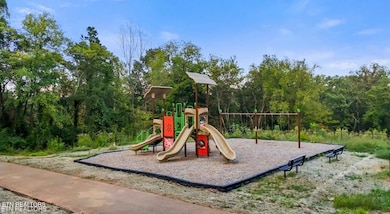1726 Bennett Village Dr Maryville, TN 37804
Estimated payment $2,047/month
Highlights
- New Construction
- Traditional Architecture
- 1 Car Attached Garage
- John Sevier Elementary School Rated A
- Great Room
- Walk-In Closet
About This Home
Coming Soon!!! **Estimated Completion - Feb 2026 ** We are Investor Friendly! To view our beautiful properties, simply enter 1806 Jett Rd, Maryville, TN 37804 into your GPS. Want to tour at your own pace? Schedule a self-guided tour for either (or both!) of our floor plans at your convenience through UTour on our website — or just scan the QR code posted in front of our model homes when you arrive. Welcome to the Lily at Bennett Village!
This modern 2-bedroom, 2.5-bath townhome features an open-concept main level with a gourmet kitchen, stainless steel appliances, custom cabinetry, and a large center island. Upstairs offers two spacious primary suites — one with a walk-in shower and the other with a shower/tub combo — plus a convenient laundry room. Enjoy a private patio, an attached 2-car garage, and community amenities including a playground and walking path, all within the highly desirable Maryville City School District.
Don't miss your chance to call this beautiful townhome your own—schedule your tour today! Contact Megan with any questions 8653603553
Open House Schedule
-
Thursday, November 20, 20251:00 to 5:00 pm11/20/2025 1:00:00 PM +00:0011/20/2025 5:00:00 PM +00:00Add to Calendar
-
Friday, November 21, 20251:00 to 5:00 pm11/21/2025 1:00:00 PM +00:0011/21/2025 5:00:00 PM +00:00Add to Calendar
Home Details
Home Type
- Single Family
Year Built
- Built in 2025 | New Construction
Lot Details
- 436 Sq Ft Lot
- Irregular Lot
HOA Fees
- $110 Monthly HOA Fees
Parking
- 1 Car Attached Garage
- Parking Available
- Garage Door Opener
Home Design
- Traditional Architecture
- Brick Exterior Construction
- Block Foundation
- Slab Foundation
- Frame Construction
Interior Spaces
- 1,471 Sq Ft Home
- Ceiling Fan
- Great Room
- Combination Dining and Living Room
Kitchen
- Range
- Microwave
- Dishwasher
- Kitchen Island
- Disposal
Flooring
- Carpet
- Vinyl
Bedrooms and Bathrooms
- 2 Bedrooms
- Split Bedroom Floorplan
- Walk-In Closet
- Walk-in Shower
Laundry
- Laundry Room
- Washer and Dryer Hookup
Outdoor Features
- Patio
Schools
- John Sevier Elementary School
- Coulter Grove Middle School
- Maryville High School
Utilities
- Central Air
- Heat Pump System
Community Details
- Association fees include some amenities
- Bennett Village Subdivision
- Mandatory home owners association
- On-Site Maintenance
Listing and Financial Details
- Assessor Parcel Number 00047000
Map
Home Values in the Area
Average Home Value in this Area
Property History
| Date | Event | Price | List to Sale | Price per Sq Ft |
|---|---|---|---|---|
| 11/15/2025 11/15/25 | For Sale | $309,000 | -- | $210 / Sq Ft |
Source: East Tennessee REALTORS® MLS
MLS Number: 1322021
- 1807 Bennett Village Dr
- 1818 Bennett Village Dr
- 1806 Bennett Village Dr
- 1821 Bennett Village Dr
- 1832 Bennett Village Dr
- 1812 Bennett Village Dr
- 1830 Bennett Village Dr
- 1827 Bennett Village Dr
- 1734 Bennett Village Dr
- 1808 Bennett Village Dr
- 1608 Bennett Village Dr
- 1810 Bennett Village Dr
- 1820 Bennett Village Dr
- 1823 Bennett Village Dr
- 1804 Bennett Village Dr
- 1712 Bennett Village Dr
- 1605 Bennett Village Dr
- 1822 Bennett Village Dr
- 1732 Bennett Village Dr
- 677 E Lincoln Rd
- 841 Sevierville Rd Unit Several
- 120 Asbury Way
- 120 Asbury Way Unit 118
- 121 Stanley Ave Unit 127
- 822 McCammon Ave
- 2715 Waters Place Dr
- 1704 Bob White Dr
- 109 Circle Dr Unit 117
- 100 Vintage Alcoa Way
- 401 Swanee Dr
- 100 Hamilton Ridge Dr
- 1011 Cherry St
- 1607 Centennial Park Blvd
- 1607 Centennial Park Blvd Unit ID1312618P
- 1516 Mountain Quail Cir
- 1512 Valley Breeze Cir
- 686 Bethany Ct
- 1000 Bridgeway Dr
- 1007 Huntington Place Dr
