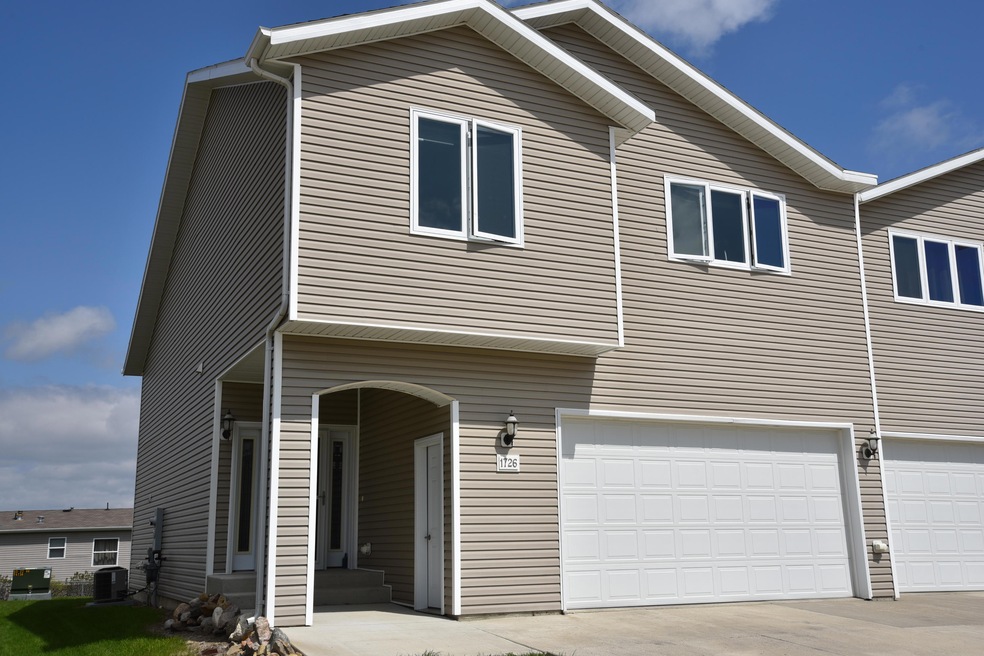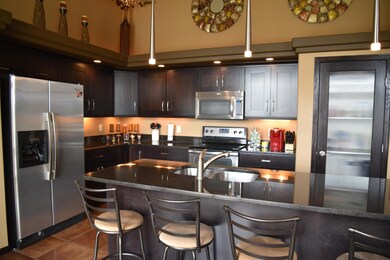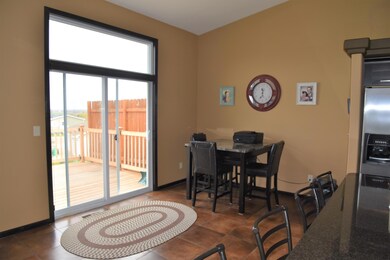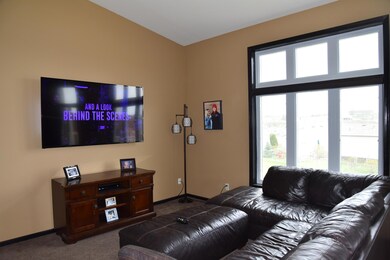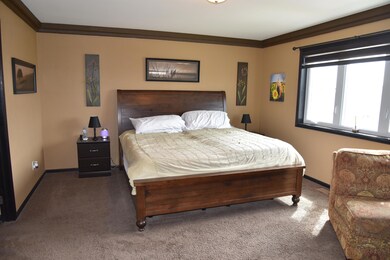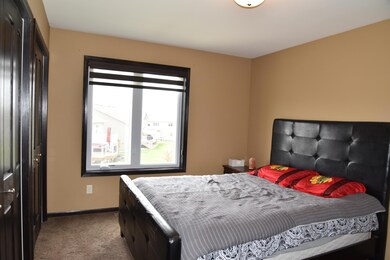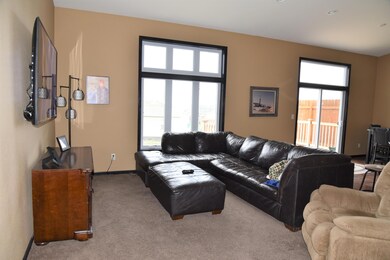
1726 Calgary Loop Bismarck, ND 58503
Highlights
- Deck
- Double-Wide Driveway
- Walk-In Closet
- Vaulted Ceiling
- 2 Car Attached Garage
- Tile Flooring
About This Home
As of December 2024This beautiful twinhome located on a low traffic street in NE Bismarck is waiting for you to call home! The kitchen features granite countertops, pantry, soft close cabinets, and a large island. There is a new 10 x 12 deck off the dining area for convenient grilling. Very open floorplan. The upper level includes a large master bedroom with walk-in closet & a sit down shower. The upper level is complete with a 2nd bedroom, laundry & full bath. The basement is unfinished but is designed for an additional bedroom, bathrooom and family room. Don't miss out on this wonderful twinhome - call today for a private showing!
Last Agent to Sell the Property
CENTURY 21 Morrison Realty License #6425 Listed on: 05/15/2020

Last Buyer's Agent
BRENDA SCHAFER
Better Homes and Gardens Real Estate Alliance Group
Townhouse Details
Home Type
- Townhome
Est. Annual Taxes
- $2,224
Year Built
- Built in 2012
Lot Details
- 4,985 Sq Ft Lot
- Lot Dimensions are 39 x 129
- Property fronts a private road
- Level Lot
HOA Fees
- $50 Monthly HOA Fees
Parking
- 2 Car Attached Garage
- Garage Door Opener
- Double-Wide Driveway
Home Design
- Split Foyer
- Slab Foundation
- Shingle Roof
- Vinyl Siding
- Concrete Perimeter Foundation
Interior Spaces
- 1,303 Sq Ft Home
- Multi-Level Property
- Vaulted Ceiling
- Window Treatments
- Unfinished Basement
- Basement Window Egress
Kitchen
- Range
- Dishwasher
Flooring
- Carpet
- Tile
- Vinyl
Bedrooms and Bathrooms
- 2 Bedrooms
- Walk-In Closet
Laundry
- Dryer
- Washer
Outdoor Features
- Deck
Schools
- Miller Elementary School
- Simle Middle School
- Legacy High School
Utilities
- Forced Air Heating and Cooling System
- Heating System Uses Natural Gas
- Natural Gas Connected
- Cable TV Available
Community Details
- Association fees include snow removal
Listing and Financial Details
- Assessor Parcel Number 1146-001-030
Ownership History
Purchase Details
Home Financials for this Owner
Home Financials are based on the most recent Mortgage that was taken out on this home.Purchase Details
Home Financials for this Owner
Home Financials are based on the most recent Mortgage that was taken out on this home.Purchase Details
Purchase Details
Purchase Details
Home Financials for this Owner
Home Financials are based on the most recent Mortgage that was taken out on this home.Similar Homes in Bismarck, ND
Home Values in the Area
Average Home Value in this Area
Purchase History
| Date | Type | Sale Price | Title Company |
|---|---|---|---|
| Warranty Deed | $278,000 | Bismarck Title | |
| Warranty Deed | $235,000 | Bismarck Title Co | |
| Interfamily Deed Transfer | -- | None Available | |
| Warranty Deed | -- | Bismarck Title Company | |
| Warranty Deed | $199,900 | Bismarck Title Co |
Mortgage History
| Date | Status | Loan Amount | Loan Type |
|---|---|---|---|
| Open | $187,000 | New Conventional | |
| Previous Owner | $188,000 | New Conventional | |
| Previous Owner | $159,920 | New Conventional |
Property History
| Date | Event | Price | Change | Sq Ft Price |
|---|---|---|---|---|
| 12/02/2024 12/02/24 | Sold | -- | -- | -- |
| 10/30/2024 10/30/24 | Pending | -- | -- | -- |
| 10/28/2024 10/28/24 | Price Changed | $284,900 | -3.4% | $219 / Sq Ft |
| 10/13/2024 10/13/24 | For Sale | $294,900 | +25.5% | $226 / Sq Ft |
| 06/26/2020 06/26/20 | Sold | -- | -- | -- |
| 05/18/2020 05/18/20 | Pending | -- | -- | -- |
| 05/15/2020 05/15/20 | For Sale | $235,000 | +17.6% | $180 / Sq Ft |
| 07/03/2013 07/03/13 | Sold | -- | -- | -- |
| 03/10/2013 03/10/13 | Pending | -- | -- | -- |
| 12/31/2012 12/31/12 | For Sale | $199,900 | -- | $149 / Sq Ft |
Tax History Compared to Growth
Tax History
| Year | Tax Paid | Tax Assessment Tax Assessment Total Assessment is a certain percentage of the fair market value that is determined by local assessors to be the total taxable value of land and additions on the property. | Land | Improvement |
|---|---|---|---|---|
| 2024 | $2,488 | $134,200 | $24,050 | $110,150 |
| 2023 | $3,139 | $134,200 | $24,050 | $110,150 |
| 2022 | $2,587 | $119,050 | $24,050 | $95,000 |
| 2021 | $2,414 | $105,550 | $21,000 | $84,550 |
| 2020 | $2,303 | $104,450 | $21,000 | $83,450 |
| 2019 | $2,451 | $104,450 | $0 | $0 |
| 2018 | $2,278 | $104,450 | $21,000 | $83,450 |
| 2017 | $1,977 | $104,450 | $21,000 | $83,450 |
| 2016 | $1,977 | $104,450 | $14,000 | $90,450 |
| 2014 | -- | $95,650 | $0 | $0 |
Agents Affiliated with this Home
-
Jamie Christensen

Seller's Agent in 2024
Jamie Christensen
CENTURY 21 Morrison Realty
(701) 391-5383
175 Total Sales
-
AMY MONTGOMERY
A
Buyer's Agent in 2024
AMY MONTGOMERY
Better Homes and Gardens Real Estate Alliance Group
(701) 527-6874
307 Total Sales
-
DENISE ZIEGLER
D
Buyer Co-Listing Agent in 2024
DENISE ZIEGLER
Better Homes and Gardens Real Estate Alliance Group
(701) 391-4566
309 Total Sales
-
LORI BECKER
L
Seller's Agent in 2020
LORI BECKER
CENTURY 21 Morrison Realty
(701) 400-4802
96 Total Sales
-
B
Buyer's Agent in 2020
BRENDA SCHAFER
Better Homes and Gardens Real Estate Alliance Group
-
D
Seller's Agent in 2013
DAWN KOPSENG
Keller Williams Inspire Realty
Map
Source: Bismarck Mandan Board of REALTORS®
MLS Number: 3406833
APN: 1146-001-030
- 1724 Calgary Loop
- 1780 E Calgary Ave Unit 6
- 3619 Augusta Place
- 3727 Pebbleview Cir
- 1901 Oregon Dr
- 3133 Nevada St
- 1634 Mapleton Ave Unit 4
- 3916 Lockport St
- 4005 19th St NE Unit 411
- 2911 Arizona Dr Unit 3
- 2715 Calgary Ave
- 4700 26th St NE
- 630 Calgary Ave
- 3318 Montana Dr
- 4808 Ottawa St
- 3026 Wisconsin Dr
- 1000 Bremner Ave
- 1019 Bremner Ave
- 1101 Bremner Ave
- 552 Nelson Dr
