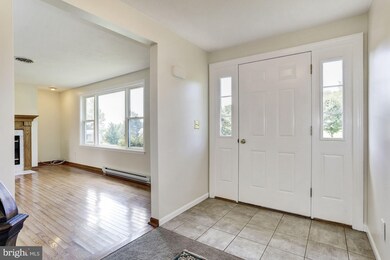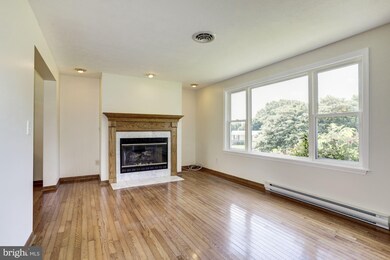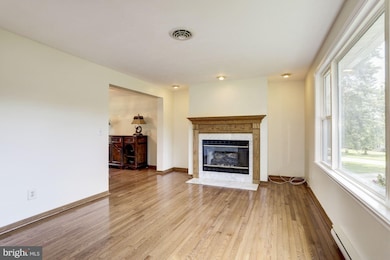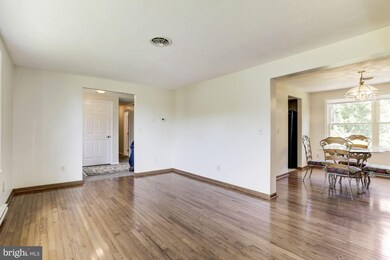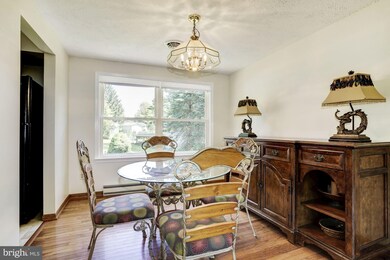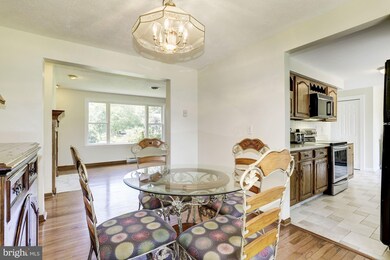
1726 Fawn Way Finksburg, MD 21048
Estimated Value: $463,096 - $572,000
Highlights
- Deck
- Wood Burning Stove
- Traditional Floor Plan
- Mechanicsville Elementary School Rated A-
- Wooded Lot
- Rambler Architecture
About This Home
As of September 2017Stunning Updated Rancher on 0.58 Acres! Eat-In Kitchen w/Sleek Appliances &Back-Splash, Gleaming Hardwood Floors, Separate Dining Rm, Spacious Living Rm w/Fireplace. Main Level Master. Finished Lower level w/ Family Rm, Wood Stove, Potential 4th Bedrm, Full Bath & Ample Storage. Outside Offers Deck, Tree Lined Backyard & Secure Storage. Updates Include; Paint, Carpet, Wood Stove, Appliances& More!
Co-Listed By
Jessica Ogrodowicz
Northrop Realty
Last Buyer's Agent
Jordan Pugh
RE/MAX Advantage Realty
Home Details
Home Type
- Single Family
Est. Annual Taxes
- $2,393
Year Built
- Built in 1976
Lot Details
- 0.58 Acre Lot
- Partially Fenced Property
- Landscaped
- Wooded Lot
- Property is in very good condition
Parking
- Off-Street Parking
Home Design
- Rambler Architecture
- Vinyl Siding
Interior Spaces
- Property has 2 Levels
- Traditional Floor Plan
- 2 Fireplaces
- Wood Burning Stove
- Heatilator
- Fireplace With Glass Doors
- Screen For Fireplace
- Fireplace Mantel
- Gas Fireplace
- Double Pane Windows
- Vinyl Clad Windows
- Atrium Windows
- Sliding Doors
- Atrium Doors
- Insulated Doors
- Six Panel Doors
- Entrance Foyer
- Family Room
- Living Room
- Breakfast Room
- Dining Room
- Storage Room
- Washer and Dryer Hookup
- Wood Flooring
- Fire and Smoke Detector
Kitchen
- Eat-In Kitchen
- Electric Oven or Range
- Stove
- Microwave
- Ice Maker
- Dishwasher
Bedrooms and Bathrooms
- 3 Main Level Bedrooms
- En-Suite Primary Bedroom
- En-Suite Bathroom
Finished Basement
- Heated Basement
- Connecting Stairway
- Side Exterior Basement Entry
- Basement Windows
Outdoor Features
- Deck
- Shed
Schools
- Mechanicsville Elementary School
- West Middle School
- Westminster High School
Utilities
- Central Air
- Heat Pump System
- Vented Exhaust Fan
- Well
- Electric Water Heater
- Septic Tank
Community Details
- No Home Owners Association
- Deer Park Subdivision
Listing and Financial Details
- Tax Lot 17
- Assessor Parcel Number 0704032721
Ownership History
Purchase Details
Home Financials for this Owner
Home Financials are based on the most recent Mortgage that was taken out on this home.Purchase Details
Home Financials for this Owner
Home Financials are based on the most recent Mortgage that was taken out on this home.Purchase Details
Purchase Details
Purchase Details
Purchase Details
Purchase Details
Purchase Details
Purchase Details
Similar Homes in Finksburg, MD
Home Values in the Area
Average Home Value in this Area
Purchase History
| Date | Buyer | Sale Price | Title Company |
|---|---|---|---|
| Kodak Eva May | $289,900 | Lakeside Title Co | |
| Adams Vance R | $242,000 | None Available | |
| Lawson Robert D | $116,500 | -- | |
| Lawson Robert D | $116,500 | -- | |
| Us Bank National Association Trust | $191,250 | -- | |
| Us Bank National Association Trust | $191,250 | -- | |
| Berger John R | -- | -- | |
| Berger John R | -- | -- | |
| Berger John R | $150,000 | -- |
Mortgage History
| Date | Status | Borrower | Loan Amount |
|---|---|---|---|
| Open | Kodak Eva May | $284,648 | |
| Closed | Kodak Eva May | $284,648 | |
| Previous Owner | Adams Vance R | $239,051 |
Property History
| Date | Event | Price | Change | Sq Ft Price |
|---|---|---|---|---|
| 09/18/2017 09/18/17 | Sold | $289,900 | -3.4% | $142 / Sq Ft |
| 08/19/2017 08/19/17 | Pending | -- | -- | -- |
| 07/17/2017 07/17/17 | Price Changed | $299,999 | -4.8% | $146 / Sq Ft |
| 06/29/2017 06/29/17 | For Sale | $315,000 | -- | $154 / Sq Ft |
Tax History Compared to Growth
Tax History
| Year | Tax Paid | Tax Assessment Tax Assessment Total Assessment is a certain percentage of the fair market value that is determined by local assessors to be the total taxable value of land and additions on the property. | Land | Improvement |
|---|---|---|---|---|
| 2024 | $3,931 | $345,667 | $0 | $0 |
| 2023 | $3,584 | $314,733 | $0 | $0 |
| 2022 | $3,238 | $283,800 | $106,500 | $177,300 |
| 2021 | $6,508 | $277,333 | $0 | $0 |
| 2020 | $3,121 | $270,867 | $0 | $0 |
| 2019 | $3,048 | $264,400 | $106,500 | $157,900 |
| 2018 | $2,805 | $245,100 | $0 | $0 |
| 2017 | $2,589 | $225,800 | $0 | $0 |
| 2016 | -- | $206,500 | $0 | $0 |
| 2015 | -- | $206,500 | $0 | $0 |
| 2014 | -- | $206,500 | $0 | $0 |
Agents Affiliated with this Home
-
Creig Northrop

Seller's Agent in 2017
Creig Northrop
Creig Northrop Team of Long & Foster
(410) 884-8354
9 in this area
561 Total Sales
-

Seller Co-Listing Agent in 2017
Jessica Ogrodowicz
Creig Northrop Team of Long & Foster
-

Buyer's Agent in 2017
Jordan Pugh
RE/MAX
Map
Source: Bright MLS
MLS Number: 1000195965
APN: 04-032721
- 1722 Antler Ln
- 1964 Polaris Rd
- 1709 Davinda Dr
- 1712 Davinda Dr
- 3243 Niner Rd
- 1973 Deer Park Rd Unit 3
- 2117 Misty Meadow Rd
- 2508 Flagg Meadow Ct
- 2119 Paddock Ln
- 3403 Pine Cir N
- 3364 Old Gamber Rd
- 2551 Baltimore Blvd Unit 74
- 1086 Wilda Dr
- 102 Lassiter Cir
- 2203 Ridgemont Dr
- 2201 Green Mill Rd
- 2318 Rosie Dr
- 3424 Nottingham Rd
- 2430 Old Westminster Pike
- 2355 Deer Park Rd

