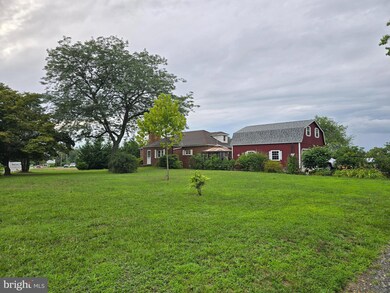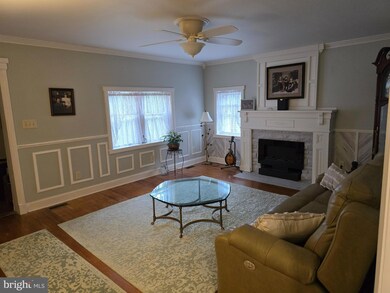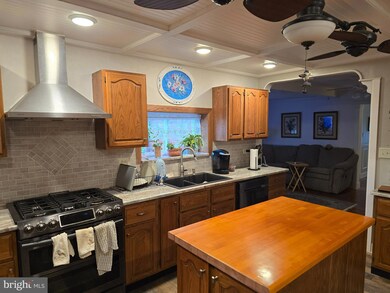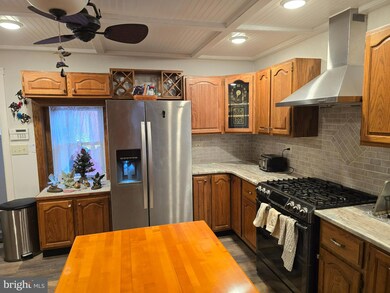
1726 Glassboro Rd Williamstown, NJ 08094
Highlights
- Rambler Architecture
- 1 Fireplace
- 2 Car Detached Garage
- Engineered Wood Flooring
- No HOA
- Eat-In Kitchen
About This Home
As of September 2024Opportunities like this do not come around too often. Sitting back off the main road on just less than an acre and backing up to a “Gentleman’s Farm” is this exquisite Brick front home. Take in nature as the Deer and Horses walk on the rear of the property. This is an estate sale that the previous owner purchased in 2016, rebuilt the interior of the home so most items are only 5-7 years old. Consisting of 2 Primary Bedrooms with their own Primary Bathrooms everyone has privacy. For your guests there is a half bath in the hallway. Quaint living room with a real fireplace that currently has a electric insert. For the cook/baker there is a large kitchen sporting many cabinets and a center island. Currently being used as an additional sitting area there is an ample size dining room for family gatherings. The laundry room is also on the main level with a large, stacked Washer/Dryer. Real wood floors are throughout the home less the kitchen. Below is a basement that is the same footprint as the main level. Are you a motorcycle enthusiast or have a collectable car? What could be more exciting than the newer 2 car detached garage with wide walkup stairs to a large storage area. Parking is no problem here as there is room for many vehicles. This unique home offers so many quality features. As this is an estate sale, the home is being sold in AS/IS condition but with the seller getting the “CO” for closing.
Last Agent to Sell the Property
Keller Williams Realty - Washington Township License #1644754 Listed on: 07/27/2024

Home Details
Home Type
- Single Family
Est. Annual Taxes
- $6,652
Year Built
- Built in 1950 | Remodeled in 2017
Lot Details
- 0.88 Acre Lot
- Property is in excellent condition
Parking
- 2 Car Detached Garage
- 4 Driveway Spaces
- Side Facing Garage
Home Design
- Rambler Architecture
- Brick Exterior Construction
- Block Foundation
- Pitched Roof
- Shingle Roof
Interior Spaces
- 1,520 Sq Ft Home
- Property has 1 Level
- 1 Fireplace
- Entrance Foyer
- Living Room
- Dining Room
- Basement Fills Entire Space Under The House
Kitchen
- Eat-In Kitchen
- Gas Oven or Range
- Dishwasher
Flooring
- Engineered Wood
- Carpet
- Laminate
- Ceramic Tile
Bedrooms and Bathrooms
- 2 Main Level Bedrooms
- En-Suite Primary Bedroom
Laundry
- Laundry Room
- Dryer
- Front Loading Washer
Schools
- Williamstown High School
Utilities
- Forced Air Heating and Cooling System
- Natural Gas Water Heater
- Municipal Trash
- On Site Septic
- Cable TV Available
Community Details
- No Home Owners Association
Listing and Financial Details
- Tax Lot 00019
- Assessor Parcel Number 11-15403-00019
Ownership History
Purchase Details
Home Financials for this Owner
Home Financials are based on the most recent Mortgage that was taken out on this home.Purchase Details
Purchase Details
Purchase Details
Home Financials for this Owner
Home Financials are based on the most recent Mortgage that was taken out on this home.Purchase Details
Purchase Details
Home Financials for this Owner
Home Financials are based on the most recent Mortgage that was taken out on this home.Similar Homes in Williamstown, NJ
Home Values in the Area
Average Home Value in this Area
Purchase History
| Date | Type | Sale Price | Title Company |
|---|---|---|---|
| Deed | $300,000 | Group 21 Title | |
| Quit Claim Deed | -- | Simplifile | |
| Interfamily Deed Transfer | -- | None Available | |
| Bargain Sale Deed | $62,800 | None Available | |
| Sheriffs Deed | -- | None Available | |
| Bargain Sale Deed | $100,000 | -- |
Mortgage History
| Date | Status | Loan Amount | Loan Type |
|---|---|---|---|
| Open | $220,000 | Credit Line Revolving | |
| Previous Owner | $50,000 | Credit Line Revolving | |
| Previous Owner | $160,000 | No Value Available | |
| Previous Owner | $20,080 | Unknown | |
| Previous Owner | $100,000 | Credit Line Revolving | |
| Previous Owner | $90,000 | Credit Line Revolving |
Property History
| Date | Event | Price | Change | Sq Ft Price |
|---|---|---|---|---|
| 09/25/2024 09/25/24 | Sold | $300,000 | 0.0% | $197 / Sq Ft |
| 07/29/2024 07/29/24 | Pending | -- | -- | -- |
| 07/27/2024 07/27/24 | For Sale | $300,000 | +380.0% | $197 / Sq Ft |
| 09/01/2016 09/01/16 | Sold | $62,501 | -3.7% | $41 / Sq Ft |
| 08/03/2016 08/03/16 | Pending | -- | -- | -- |
| 07/14/2016 07/14/16 | For Sale | $64,900 | -- | $43 / Sq Ft |
Tax History Compared to Growth
Tax History
| Year | Tax Paid | Tax Assessment Tax Assessment Total Assessment is a certain percentage of the fair market value that is determined by local assessors to be the total taxable value of land and additions on the property. | Land | Improvement |
|---|---|---|---|---|
| 2024 | $6,652 | $183,000 | $45,800 | $137,200 |
| 2023 | $6,652 | $183,000 | $45,800 | $137,200 |
| 2022 | $6,621 | $183,000 | $45,800 | $137,200 |
| 2021 | $6,663 | $183,000 | $45,800 | $137,200 |
| 2020 | $6,114 | $168,100 | $45,800 | $122,300 |
| 2019 | $6,077 | $168,100 | $45,800 | $122,300 |
| 2018 | $5,978 | $168,100 | $45,800 | $122,300 |
| 2017 | $8,125 | $229,400 | $48,800 | $180,600 |
| 2016 | $8,022 | $229,400 | $48,800 | $180,600 |
| 2015 | $7,793 | $229,400 | $48,800 | $180,600 |
| 2014 | $7,566 | $229,400 | $48,800 | $180,600 |
Agents Affiliated with this Home
-
Lillian Stuhltrager

Seller's Agent in 2024
Lillian Stuhltrager
Keller Williams Realty - Washington Township
(856) 649-2073
61 Total Sales
-
Joe Stuhltrager

Seller Co-Listing Agent in 2024
Joe Stuhltrager
Keller Williams Realty - Washington Township
(856) 649-2099
50 Total Sales
-
Jeannine Chambers

Buyer's Agent in 2024
Jeannine Chambers
Century 21 Alliance-Medford
(609) 304-9181
33 Total Sales
-
M
Seller's Agent in 2016
MARIA MAZZUCKIS
REAL Home Services and Solutions, Inc.
Map
Source: Bright MLS
MLS Number: NJGL2045396
APN: 11-15403-0000-00019
- 1821 York Ave
- 0 Pitman Downer Rd
- 1566 Pitman Downer Rd
- 325 Pitman Downer Rd
- 318 Georgia Ct
- 2020 Paddock Ln
- 4 Wood Lake Ct
- 37 Prestwick Ln
- 33 Prestwick Ln
- 121 Rolling Acre Dr
- 469 New St E
- 240 Loring Ct
- 7 Prestwick Ln
- 23 Prestwick Ln
- 21 Prestwick Ln
- 19 Prestwick Ln
- 27 Prestwick Ln
- 35 Prestwick Ln
- 101 Rolling Acre Dr
- 28 Sand Hills Dr






