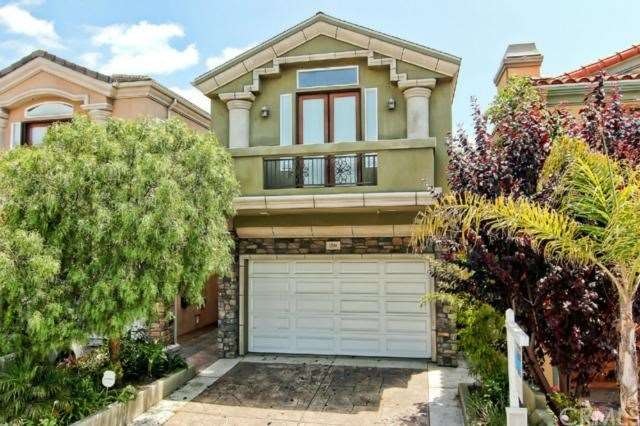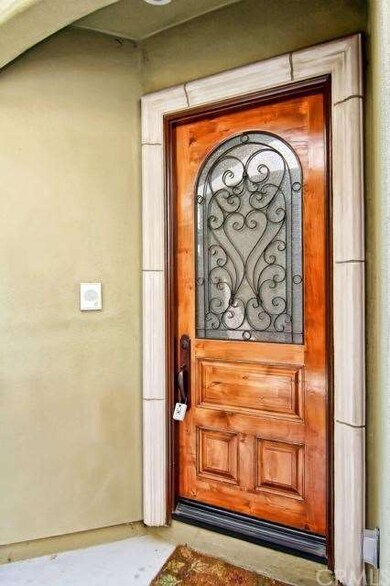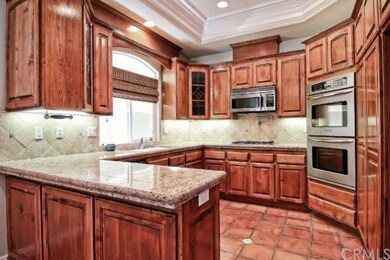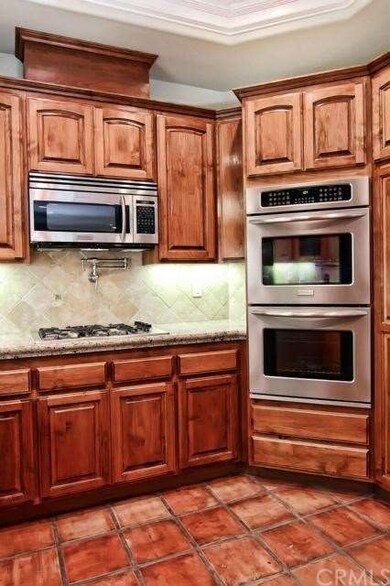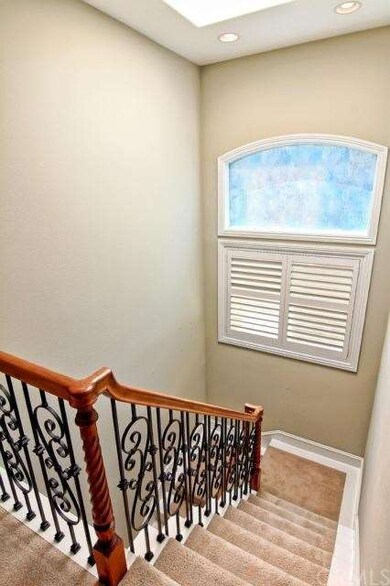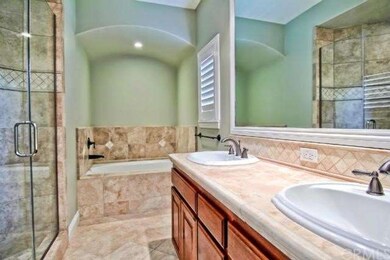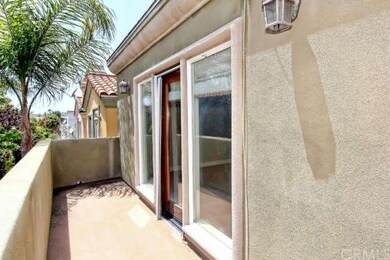
1726 Haynes Ln Redondo Beach, CA 90278
North Redondo Beach NeighborhoodHighlights
- City Lights View
- Fireplace in Primary Bedroom
- Shutters
- Jefferson Elementary School Rated A+
- No HOA
- 2 Car Attached Garage
About This Home
As of July 2012New Listing! This 2006 better than new Casner built home boast 4 bedrooms and 2 ½ bathrooms in the highly desirable Jefferson Elementary School District. (The GreatSchools site rates Jefferson a perfect 10.) This home is decorator perfect down to the smallest details. Main level features fine Saltillo tile, crown molding and wide baseboards. The kitchen has ample storage with granite counter tops and stainless steel appliances. Fireplace in living room adds light and ambiance. Master bedroom also has a romantic fireplace which provides warmth and elegance. HIGH CEILING in every bedroom. French doors lead out the front balcony and back balcony. You can peer over the houses in the valley like city view from the front balcony. This is the definition of a turn-key home.
Last Agent to Sell the Property
Estate Properties License #01271824 Listed on: 05/24/2012

Last Buyer's Agent
Sherry Shaw
The Realestate Group License #01025778

Home Details
Home Type
- Single Family
Est. Annual Taxes
- $11,816
Year Built
- Built in 2006
Lot Details
- 2,508 Sq Ft Lot
Parking
- 2 Car Attached Garage
Home Design
- Turnkey
- Spanish Tile Roof
Interior Spaces
- 1,918 Sq Ft Home
- Crown Molding
- Shutters
- Blinds
- French Doors
- Living Room with Fireplace
- Carpet
- City Lights Views
- Laundry Room
Kitchen
- Eat-In Kitchen
- Breakfast Bar
- Cooktop
- Dishwasher
Bedrooms and Bathrooms
- 4 Bedrooms
- Fireplace in Primary Bedroom
- All Upper Level Bedrooms
Utilities
- Central Heating
- Cable TV Available
Community Details
- No Home Owners Association
Listing and Financial Details
- Legal Lot and Block 11 / 133
- Tax Tract Number 6207
- Assessor Parcel Number 4160013069
Ownership History
Purchase Details
Home Financials for this Owner
Home Financials are based on the most recent Mortgage that was taken out on this home.Purchase Details
Home Financials for this Owner
Home Financials are based on the most recent Mortgage that was taken out on this home.Purchase Details
Home Financials for this Owner
Home Financials are based on the most recent Mortgage that was taken out on this home.Purchase Details
Home Financials for this Owner
Home Financials are based on the most recent Mortgage that was taken out on this home.Similar Homes in the area
Home Values in the Area
Average Home Value in this Area
Purchase History
| Date | Type | Sale Price | Title Company |
|---|---|---|---|
| Interfamily Deed Transfer | -- | Stewart Title Of Ca Inc | |
| Grant Deed | $825,000 | Orange Coast Title Company O | |
| Interfamily Deed Transfer | -- | None Available | |
| Grant Deed | $930,000 | Lawyers Title Company |
Mortgage History
| Date | Status | Loan Amount | Loan Type |
|---|---|---|---|
| Open | $477,000 | New Conventional | |
| Closed | $478,000 | New Conventional | |
| Closed | $570,000 | New Conventional | |
| Closed | $600,000 | New Conventional | |
| Previous Owner | $309,500 | New Conventional | |
| Previous Owner | $330,000 | Purchase Money Mortgage |
Property History
| Date | Event | Price | Change | Sq Ft Price |
|---|---|---|---|---|
| 07/27/2012 07/27/12 | Rented | $3,750 | -99.5% | -- |
| 07/14/2012 07/14/12 | Under Contract | -- | -- | -- |
| 07/09/2012 07/09/12 | Sold | $825,000 | 0.0% | $430 / Sq Ft |
| 07/07/2012 07/07/12 | For Rent | $3,750 | 0.0% | -- |
| 06/03/2012 06/03/12 | Pending | -- | -- | -- |
| 05/24/2012 05/24/12 | For Sale | $815,000 | -- | $425 / Sq Ft |
Tax History Compared to Growth
Tax History
| Year | Tax Paid | Tax Assessment Tax Assessment Total Assessment is a certain percentage of the fair market value that is determined by local assessors to be the total taxable value of land and additions on the property. | Land | Improvement |
|---|---|---|---|---|
| 2025 | $11,816 | $1,015,919 | $630,487 | $385,432 |
| 2024 | $11,816 | $996,000 | $618,125 | $377,875 |
| 2023 | $11,600 | $976,471 | $606,005 | $370,466 |
| 2022 | $11,400 | $957,325 | $594,123 | $363,202 |
| 2021 | $11,097 | $938,555 | $582,474 | $356,081 |
| 2019 | $10,838 | $910,719 | $565,199 | $345,520 |
| 2018 | $10,559 | $892,863 | $554,117 | $338,746 |
| 2016 | $10,296 | $858,193 | $532,600 | $325,593 |
| 2015 | $10,109 | $845,303 | $524,600 | $320,703 |
| 2014 | $9,962 | $828,745 | $514,324 | $314,421 |
Agents Affiliated with this Home
-
S
Seller's Agent in 2012
Sherry Shaw
The Realestate Group
-

Seller's Agent in 2012
Mia Ellison
RE/MAX
(310) 600-6948
4 in this area
19 Total Sales
Map
Source: California Regional Multiple Listing Service (CRMLS)
MLS Number: S12066102
APN: 4160-013-069
- 1306 Carmelita Ave
- 1108 Stanford Ave
- 1612 Speyer Ln
- 1713 Carlson Ln
- 1202 Goodman Ave
- 1727 Spreckels Ln
- 1901 Morgan Ln
- 1909 Belmont Ln Unit B
- 1216 11th St
- 1210 7th Place
- 1153 9th St
- 1137 9th St
- 1621 Van Horne Ln
- 1116 7th St
- 2006 Belmont Ln Unit A
- 2013 Speyer Ln Unit A
- 2015 Speyer Ln Unit A
- 1524 Wollacott St
- 526 Cluster Ln
- 1129 2nd St
