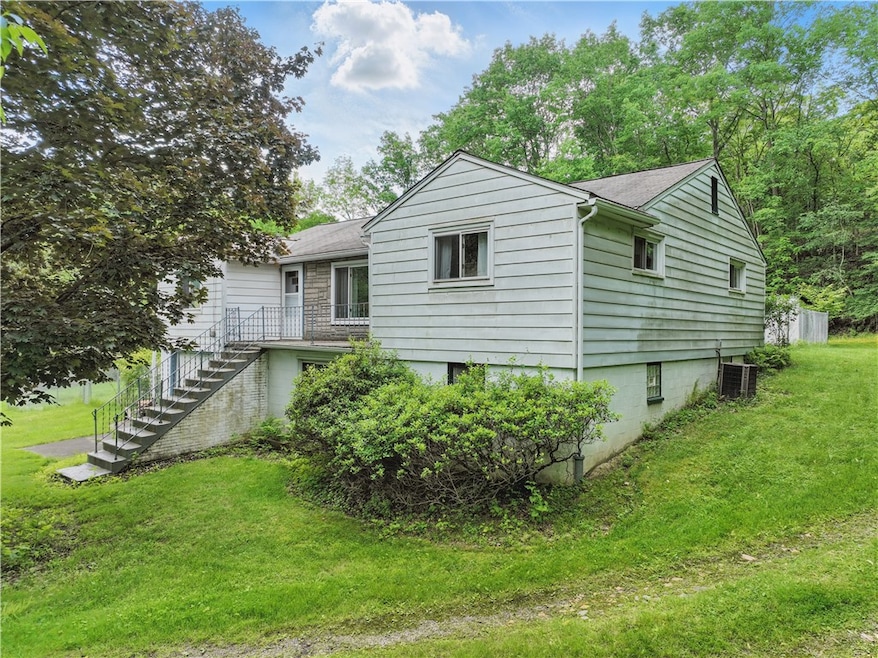1726 Hillsdale Ave Ambridge, PA 15003
Economy NeighborhoodEstimated payment $1,626/month
Highlights
- 4.95 Acre Lot
- Wood Flooring
- Forced Air Heating and Cooling System
- Colonial Architecture
- 2 Car Attached Garage
- Walk-Up Access
About This Home
Welcome to your private retreat in Economy! Nestled on nearly 5 acres of secluded land, this spacious 4-bedroom ranch offers privacy and peaceful living. Don’t be fooled by the exterior, this home is so much larger than it looks! Inside, you'll find a generous layout with solid bones and endless possibilities. Each of the 4 bedrooms offer great space!! The enormous basement features both finished and unfinished areas, offering plenty of room for storage, hobbies, or future expansion. The outdoor space is just as impressive with the pond and the fenced-in area that provides a safe haven for pets or play. Car enthusiasts or those in need of extra storage will love the 1-car integral garage plus a detached garage with two doors -drive straight through with ease! With a little updating, you can make this home everything you want. Whether you're dreaming of a peaceful homestead or simply want space to roam, this one has it all. A one-year home warranty is included!
Listing Agent
BERKSHIRE HATHAWAY THE PREFERRED REALTY License #RS329764 Listed on: 06/17/2025

Home Details
Home Type
- Single Family
Est. Annual Taxes
- $3,594
Year Built
- Built in 1957
Lot Details
- 4.95 Acre Lot
Parking
- 2 Car Attached Garage
Home Design
- Colonial Architecture
- Asphalt Roof
- Aluminum Siding
Interior Spaces
- 1,504 Sq Ft Home
- 1-Story Property
- Wood Flooring
- Finished Basement
- Walk-Up Access
Kitchen
- Stove
- Cooktop
Bedrooms and Bathrooms
- 4 Bedrooms
- 1 Full Bathroom
Utilities
- Forced Air Heating and Cooling System
- Heating System Uses Oil
- Well
- Septic Tank
Listing and Financial Details
- Home warranty included in the sale of the property
Map
Home Values in the Area
Average Home Value in this Area
Tax History
| Year | Tax Paid | Tax Assessment Tax Assessment Total Assessment is a certain percentage of the fair market value that is determined by local assessors to be the total taxable value of land and additions on the property. | Land | Improvement |
|---|---|---|---|---|
| 2025 | $2,131 | $100,500 | $27,900 | $72,600 |
| 2024 | $3,594 | $100,500 | $27,900 | $72,600 |
| 2023 | $2,980 | $23,750 | $7,800 | $15,950 |
| 2022 | $2,921 | $23,750 | $7,800 | $15,950 |
| 2021 | $2,921 | $23,750 | $7,800 | $15,950 |
| 2020 | $2,872 | $23,750 | $7,800 | $15,950 |
| 2019 | $2,872 | $23,750 | $7,800 | $15,950 |
| 2018 | $2,821 | $23,750 | $7,800 | $15,950 |
| 2017 | $2,821 | $23,750 | $7,800 | $15,950 |
| 2016 | $2,650 | $23,750 | $7,800 | $15,950 |
| 2015 | $527 | $23,750 | $7,800 | $15,950 |
| 2014 | $527 | $23,750 | $7,800 | $15,950 |
Property History
| Date | Event | Price | Change | Sq Ft Price |
|---|---|---|---|---|
| 06/17/2025 06/17/25 | For Sale | $249,000 | -- | $166 / Sq Ft |
Purchase History
| Date | Type | Sale Price | Title Company |
|---|---|---|---|
| Interfamily Deed Transfer | -- | None Available |
Source: West Penn Multi-List
MLS Number: 1706284
APN: 60-185-0448.000
- 3064 Sylvan Rd
- 1915 Ridge Road Extension
- 11 Krepps Rd
- 18 Longvue Cir
- 81 Valleyview Dr
- 1360 Adams Dr
- 42 Forest Rd
- 1778 Lynn Dr
- 2610 Woodland Rd
- 2828 School St
- 106 Davis Rd
- 1111 Ridge Rd
- 1014 Olga St
- 2616 Beaver Rd
- 2850 Economy St
- 1705 N Walnut St
- 958 Anthony Wayne Dr
- 881 Ridge Rd
- 812 15th St
- 1606 Duss Ave
- 2001 Lenz Ave
- 1421 Lenz Ave
- 1513 Duss Ave Unit 1st Floor
- 1111 Lenz Ave Unit 4
- 799 Kerr St Unit 1st Floor
- 323 Boyleston St Unit 2nd Floor
- 1655 Henrici St Unit 1st Floor
- 642 Beaver Rd
- 610 Pine St Unit 1
- 909 Merchant St Unit 4
- 547 Glenwood Ave Unit 1st Floor
- 566 Merchant St Unit 1
- 568 Merchant St
- 411 Merchant St Unit 2nd Fl. Rear
- 121 Pilgrim Dr
- Virginia Ave
- 230 Beaver Ave Unit 2
- 105 Wykes St
- 316 Beaver St
- 316 Beaver St






