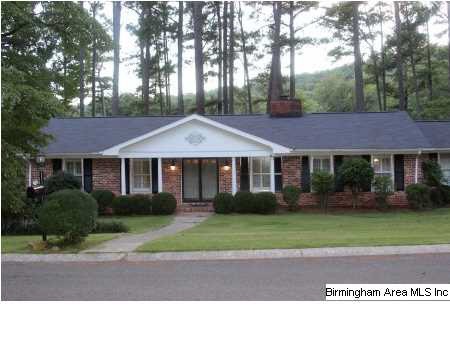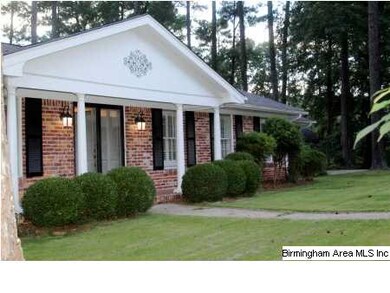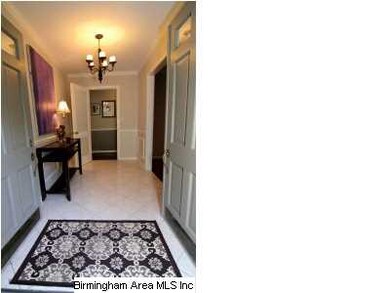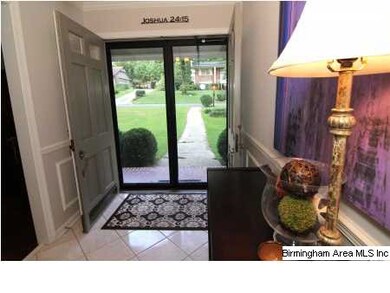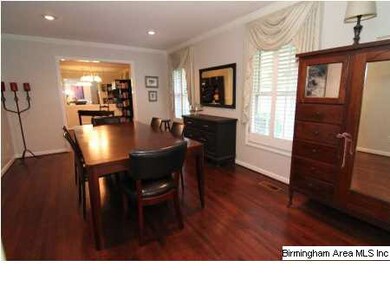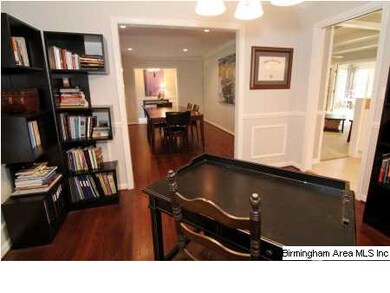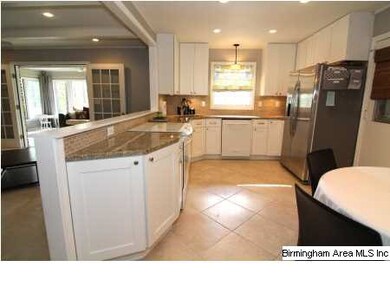
1726 Kestwick Cir Birmingham, AL 35226
Highlights
- Home Theater
- Clubhouse
- Pond
- Green Valley Elementary School Rated A
- Deck
- Marble Flooring
About This Home
As of October 2024Beautifully3 bedroom 2 bath ranch-style home in Green Valley neighborhood, near the Hoover Country Club. Renovated kitchen with granite countertops and open floor plan. The living room with full-motion mounted flat screen TV over gas fireplace opens into spacious sunroom. Single level home has gleaming hardwoods throughout the office, dining room and hallway which leads to three bedrooms. Master bedroom has private bath with tub and separate vanity area while two bedrooms share Jack-n-Jill style bathroom. The exterior is full brick and features large front & back yards. Shade trees and privacy hedges allow for relaxing. The back deck has access to sunroom. All windows across the front of the home have plantation shutters to allow sunlight and privacy when desired. Two car garage attached to kitchen entrance. One street from Hoover Country Club golf course, on a quiet street in Green Valley. Welcome Home! Green Valley neighborhood has close access to Highway 31, I-65, I-459.
Last Buyer's Agent
MLS Non-member Company
Birmingham Non-Member Office
Home Details
Home Type
- Single Family
Est. Annual Taxes
- $1,994
Year Built
- 1964
Lot Details
- Interior Lot
Parking
- 2 Car Garage
- 2 Carport Spaces
- Garage on Main Level
- Driveway
Home Design
- Brick Exterior Construction
Interior Spaces
- 1-Story Property
- Sound System
- Crown Molding
- Smooth Ceilings
- Ceiling Fan
- Recessed Lighting
- Brick Fireplace
- Fireplace Features Masonry
- Gas Fireplace
- Dining Room
- Home Theater
- Den with Fireplace
- Sun or Florida Room
- Crawl Space
- Pull Down Stairs to Attic
Kitchen
- Electric Oven
- Electric Cooktop
- Dishwasher
- Stainless Steel Appliances
- Solid Surface Countertops
- Disposal
Flooring
- Wood
- Carpet
- Marble
- Tile
Bedrooms and Bathrooms
- 3 Bedrooms
- 2 Full Bathrooms
- Bathtub and Shower Combination in Primary Bathroom
Laundry
- Laundry Room
- Laundry on main level
Outdoor Features
- Pond
- Deck
- Porch
Utilities
- Central Heating and Cooling System
- Heat Pump System
- Heating System Uses Gas
- Programmable Thermostat
- Electric Water Heater
Listing and Financial Details
- Assessor Parcel Number 39-11-3-008-005.000
Community Details
Amenities
- Clubhouse
Recreation
- Tennis Courts
- Community Playground
- Park
Ownership History
Purchase Details
Home Financials for this Owner
Home Financials are based on the most recent Mortgage that was taken out on this home.Purchase Details
Home Financials for this Owner
Home Financials are based on the most recent Mortgage that was taken out on this home.Purchase Details
Home Financials for this Owner
Home Financials are based on the most recent Mortgage that was taken out on this home.Purchase Details
Home Financials for this Owner
Home Financials are based on the most recent Mortgage that was taken out on this home.Similar Homes in the area
Home Values in the Area
Average Home Value in this Area
Purchase History
| Date | Type | Sale Price | Title Company |
|---|---|---|---|
| Warranty Deed | $391,800 | None Listed On Document | |
| Warranty Deed | $306,000 | -- | |
| Warranty Deed | $222,000 | -- | |
| Survivorship Deed | $183,000 | None Available |
Mortgage History
| Date | Status | Loan Amount | Loan Type |
|---|---|---|---|
| Open | $384,703 | FHA | |
| Previous Owner | $244,800 | New Conventional | |
| Previous Owner | $167,664 | New Conventional | |
| Previous Owner | $30,000 | Credit Line Revolving |
Property History
| Date | Event | Price | Change | Sq Ft Price |
|---|---|---|---|---|
| 10/25/2024 10/25/24 | Sold | $391,800 | +1.8% | $199 / Sq Ft |
| 09/13/2024 09/13/24 | For Sale | $385,000 | +25.8% | $196 / Sq Ft |
| 09/30/2020 09/30/20 | Sold | $306,000 | +2.0% | $155 / Sq Ft |
| 08/31/2020 08/31/20 | For Sale | $299,900 | +35.1% | $152 / Sq Ft |
| 01/10/2014 01/10/14 | Sold | $222,000 | -8.6% | $128 / Sq Ft |
| 01/03/2014 01/03/14 | Pending | -- | -- | -- |
| 08/16/2013 08/16/13 | For Sale | $243,000 | -- | $140 / Sq Ft |
Tax History Compared to Growth
Tax History
| Year | Tax Paid | Tax Assessment Tax Assessment Total Assessment is a certain percentage of the fair market value that is determined by local assessors to be the total taxable value of land and additions on the property. | Land | Improvement |
|---|---|---|---|---|
| 2024 | $1,994 | $32,640 | -- | -- |
| 2022 | $2,080 | $31,870 | $12,400 | $19,470 |
| 2021 | $2,026 | $27,900 | $12,400 | $15,500 |
| 2020 | $0 | $26,160 | $12,400 | $13,760 |
| 2019 | $1,421 | $24,800 | $0 | $0 |
| 2018 | $0 | $22,640 | $0 | $0 |
| 2017 | $0 | $21,460 | $0 | $0 |
| 2016 | $1,421 | $20,300 | $0 | $0 |
| 2015 | $1,421 | $20,300 | $0 | $0 |
| 2014 | $1,408 | $20,060 | $0 | $0 |
| 2013 | $1,408 | $20,060 | $0 | $0 |
Agents Affiliated with this Home
-

Seller's Agent in 2024
Chris Walker
Keller Williams Metro South
(205) 908-3780
11 in this area
130 Total Sales
-

Buyer's Agent in 2024
Jason Garrison
ARC Realty 280
(205) 903-1460
9 in this area
109 Total Sales
-

Seller's Agent in 2020
Sarah Walker
LAH Sotheby's International Realty Mountain Brook
(404) 274-3684
10 in this area
70 Total Sales
-

Buyer's Agent in 2020
Greg Comer
Jonathan Chamness Realty Group
(205) 908-6504
4 in this area
39 Total Sales
-

Seller's Agent in 2014
Cliff Glansen
FlatFee.com
(954) 965-3990
22 in this area
5,878 Total Sales
-
M
Buyer's Agent in 2014
MLS Non-member Company
Birmingham Non-Member Office
Map
Source: Greater Alabama MLS
MLS Number: 573331
APN: 39-00-11-3-008-005.000
- 1608 Kestwick Dr
- 1750 Cornwall Rd
- 3213 Burning Tree Dr
- 3245 Verdure Dr Unit 23
- 3204 Huntington Ct
- 3240 Mockingbird Ln
- 3317 Teakwood Rd
- 1516 Pavillon Dr
- 1665 Patton Chapel Rd Unit B
- 3445 Polo Downs
- 502 Patton Chapel Way Unit 502
- 404 Patton Chapel Ln Unit 404
- 510 Patton Chapel Way Unit 510
- 505 Patton Chapel Way Unit 505
- 1009 Patton Creek Ln Unit 1008
- 3432 Ivy Chase Cir
- 3480 Tamassee Ln
- 1437 Pavillon Dr Unit 14
- 3413 Crayrich Dr
- 1775 Napier Dr
