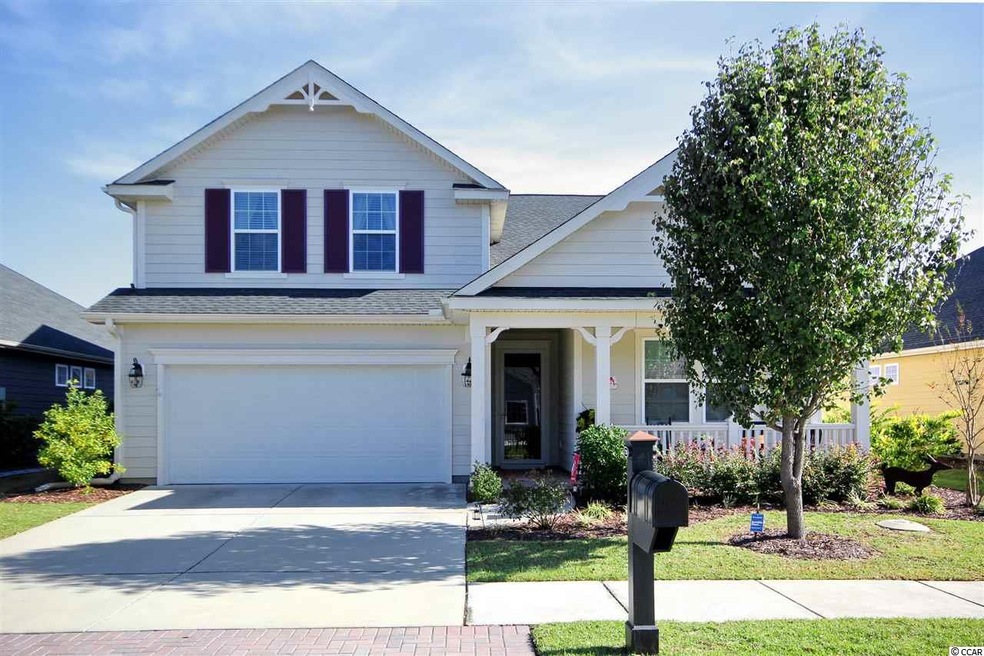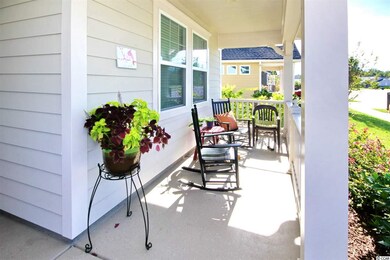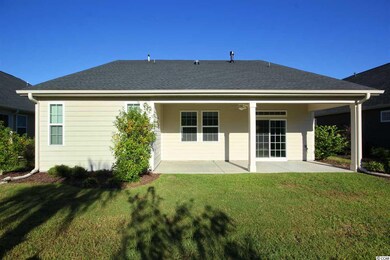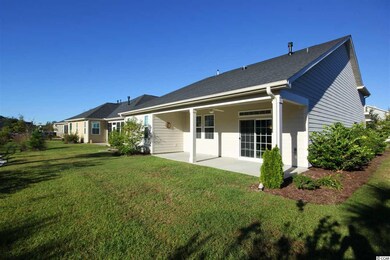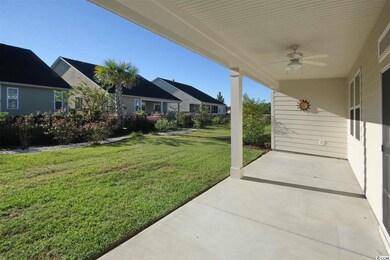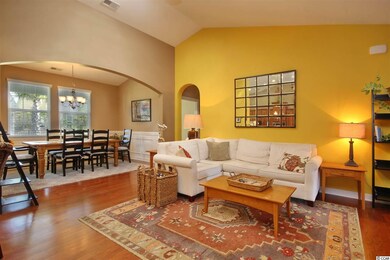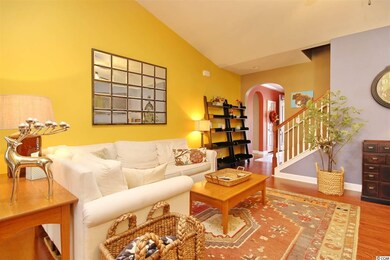
1726 Legacy Loop Myrtle Beach, SC 29577
Market Commons NeighborhoodHighlights
- Clubhouse
- Vaulted Ceiling
- Main Floor Primary Bedroom
- Recreation Room
- Traditional Architecture
- Solid Surface Countertops
About This Home
As of July 2023This is your chance to live in the very popular Market Common area, only a couple of miles to the beach! There are lots of upgrades that the new construction guys charge a lot extra for in this young well kept 4 bedroom, 3 bath home. Emmens Preserve is a warm, welcoming community - loads of groups to join, bike paths, walking paths, two lakes, a community outdoor kitchen, a putting range, club house, exercise room, and an amazing resort like pool. You can have a fun and active life style here.Upgrades include a large lanai, nicely landscaped, a partially fenced back yard, upgraded lighting and ceiling fans, stainless steel appliances, refrigerator and washer/dryer convey, gas fireplace, tankless water heater, gas grill hookup to natural gas, gutters, and professionally installed blinds. The house boasts granite countertops, hardwood flooring, master bedroom on the first floor, master bath with both a soaking tub and a glass step in shower, his/her sinks, a flex room on the second floor that can be used as a fourth bedroom, a rec room, hobby/craft room, man cave, or an office as well as a covered front porch with ample room for seating to meet and greet your new friendly neighbors. This is the life you've been waiting for!
Home Details
Home Type
- Single Family
Est. Annual Taxes
- $6,790
Year Built
- Built in 2014
Lot Details
- 6,970 Sq Ft Lot
- Fenced
HOA Fees
- $78 Monthly HOA Fees
Parking
- 2 Car Attached Garage
- Garage Door Opener
Home Design
- Traditional Architecture
- Bi-Level Home
- Slab Foundation
- Wood Frame Construction
- Concrete Siding
- Tile
Interior Spaces
- 1,800 Sq Ft Home
- Tray Ceiling
- Vaulted Ceiling
- Ceiling Fan
- Window Treatments
- Insulated Doors
- Entrance Foyer
- Living Room with Fireplace
- Formal Dining Room
- Recreation Room
- Bonus Room
- Carpet
Kitchen
- Breakfast Area or Nook
- Breakfast Bar
- Range
- Microwave
- Dishwasher
- Stainless Steel Appliances
- Kitchen Island
- Solid Surface Countertops
- Disposal
Bedrooms and Bathrooms
- 4 Bedrooms
- Primary Bedroom on Main
- Walk-In Closet
- Bathroom on Main Level
- 3 Full Bathrooms
- Dual Vanity Sinks in Primary Bathroom
- Shower Only
- Garden Bath
Laundry
- Laundry Room
- Washer and Dryer
Home Security
- Storm Windows
- Storm Doors
- Fire and Smoke Detector
Outdoor Features
- Wood patio
- Front Porch
Location
- East of US 17
Schools
- Myrtle Beach Elementary School
- Myrtle Beach Middle School
- Myrtle Beach High School
Utilities
- Central Heating and Cooling System
- Cooling System Powered By Gas
- Heating System Uses Gas
- Underground Utilities
- Tankless Water Heater
- Gas Water Heater
- Cable TV Available
Community Details
Overview
- Association fees include electric common, common maint/repair, manager, pool service, recreation facilities
- The community has rules related to fencing, allowable golf cart usage in the community
Amenities
- Clubhouse
Recreation
- Community Pool
Ownership History
Purchase Details
Home Financials for this Owner
Home Financials are based on the most recent Mortgage that was taken out on this home.Purchase Details
Purchase Details
Home Financials for this Owner
Home Financials are based on the most recent Mortgage that was taken out on this home.Map
Similar Homes in Myrtle Beach, SC
Home Values in the Area
Average Home Value in this Area
Purchase History
| Date | Type | Sale Price | Title Company |
|---|---|---|---|
| Warranty Deed | $439,900 | -- | |
| Warranty Deed | -- | -- | |
| Warranty Deed | $291,000 | -- |
Mortgage History
| Date | Status | Loan Amount | Loan Type |
|---|---|---|---|
| Open | $307,930 | New Conventional | |
| Previous Owner | $261,900 | New Conventional |
Property History
| Date | Event | Price | Change | Sq Ft Price |
|---|---|---|---|---|
| 07/03/2023 07/03/23 | Sold | $439,900 | 0.0% | $203 / Sq Ft |
| 05/15/2023 05/15/23 | For Sale | $439,900 | +51.2% | $203 / Sq Ft |
| 01/08/2019 01/08/19 | Sold | $291,000 | 0.0% | $162 / Sq Ft |
| 10/24/2018 10/24/18 | For Sale | $291,000 | -- | $162 / Sq Ft |
Tax History
| Year | Tax Paid | Tax Assessment Tax Assessment Total Assessment is a certain percentage of the fair market value that is determined by local assessors to be the total taxable value of land and additions on the property. | Land | Improvement |
|---|---|---|---|---|
| 2024 | $6,790 | $11,517 | $2,225 | $9,292 |
| 2023 | $6,790 | $11,517 | $2,225 | $9,292 |
| 2021 | $4,669 | $11,517 | $2,225 | $9,292 |
| 2020 | $4,453 | $11,517 | $2,225 | $9,292 |
| 2019 | $4,275 | $11,517 | $2,225 | $9,292 |
| 2018 | $0 | $14,427 | $3,201 | $11,226 |
| 2017 | $3,795 | $14,427 | $3,201 | $11,226 |
| 2016 | -- | $14,427 | $3,201 | $11,226 |
| 2015 | $3,752 | $14,427 | $3,201 | $11,226 |
| 2014 | $78 | $3,201 | $3,201 | $0 |
Source: Coastal Carolinas Association of REALTORS®
MLS Number: 1821658
APN: 44703020109
- 1508 Waverly Ave
- 1821 Culbertson Ave Unit 1821
- 1878 Heritage Loop
- 1829 Culbertson Ave Unit 1829
- 1857 Culbertson Ave Unit 1857
- 1811 High St
- 2291 Heritage Loop
- 2250 Heritage Loop
- 1901 High St Unit Emmens Preserve Carr
- 2418 Goldfinch Dr
- 1575 Berkshire Ave
- 1444 Thames Ct
- 1581 Culbertson Ave
- 2256 Heritage Loop Unit 2256
- 2395 Morlynn Dr
- 2390 Goldfinch Dr
- 2464 Rock Dove Rd
- 1537 Beaumont Way
- 2568 Goldfinch Dr
- 1118 Prescott Cir
