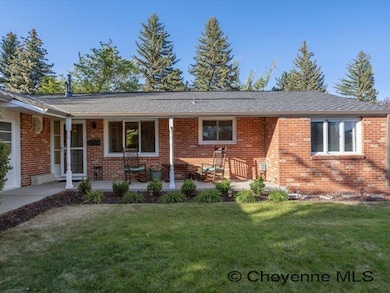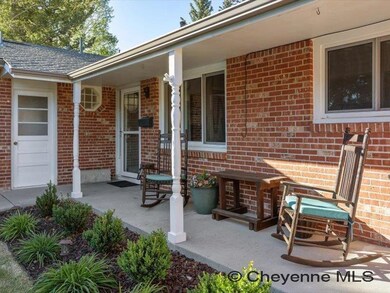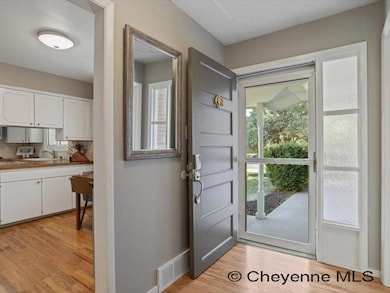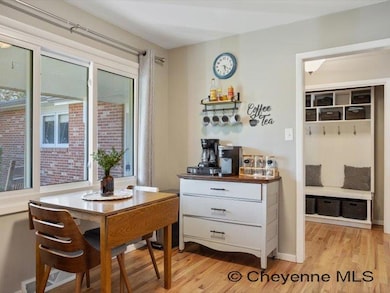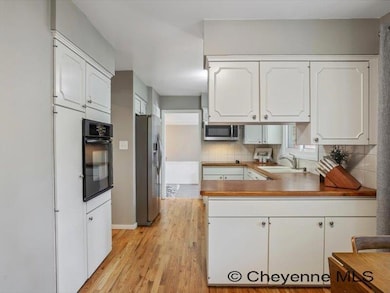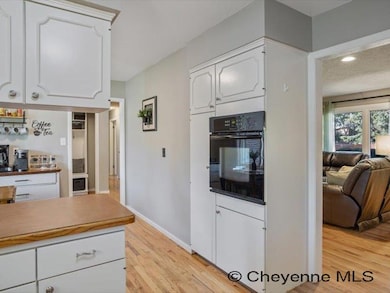
1726 Milton Dr Cheyenne, WY 82001
Estimated payment $2,883/month
Highlights
- Recreation Room
- Wood Flooring
- Den
- Ranch Style House
- Great Room
- Covered patio or porch
About This Home
Fantastic Ranch Style home in the desirable Eastridge subdivision. This well maintained home has brick and metal siding, and nice landscaping for great curb appeal. The windows from the large living room offer a wonderful view of the fenced backyard. There is a large addition for formal dining, plus there is a breakfast nook off the kitchen. The main floor laundry is ideal for those looking for a forever home. The basement features a family room, 2 bedrooms, one being ideal as an office for those that work from home, and the large storage room also has a place for a work bench. This is an exceptional home that anyone would be happy to create last memories in. Call today for your private showing.
Home Details
Home Type
- Single Family
Est. Annual Taxes
- $3,193
Year Built
- Built in 1964
Lot Details
- 9,660 Sq Ft Lot
- Drip System Landscaping
- Front and Back Yard Sprinklers
- Grass Covered Lot
- Back Yard Fenced and Front Yard
Home Design
- Ranch Style House
- Brick Exterior Construction
- Composition Roof
- Metal Siding
Interior Spaces
- Ceiling Fan
- Thermal Windows
- Great Room
- Formal Dining Room
- Den
- Recreation Room
- Storm Doors
- Eat-In Kitchen
- Laundry on main level
- Basement
Flooring
- Wood
- Laminate
- Tile
Bedrooms and Bathrooms
- 5 Bedrooms
Parking
- 2 Car Attached Garage
- Garage Door Opener
Outdoor Features
- Covered patio or porch
- Separate Outdoor Workshop
- Utility Building
Utilities
- 95% Forced Air Heating System
- Heating System Uses Natural Gas
Community Details
- Eastridge Subdivision
Map
Home Values in the Area
Average Home Value in this Area
Tax History
| Year | Tax Paid | Tax Assessment Tax Assessment Total Assessment is a certain percentage of the fair market value that is determined by local assessors to be the total taxable value of land and additions on the property. | Land | Improvement |
|---|---|---|---|---|
| 2024 | $3,193 | $45,161 | $4,669 | $40,492 |
| 2023 | $3,245 | $45,890 | $4,669 | $41,221 |
| 2022 | $2,754 | $38,150 | $4,669 | $33,481 |
| 2021 | $2,600 | $35,944 | $4,669 | $31,275 |
| 2020 | $2,252 | $31,218 | $4,669 | $26,549 |
| 2019 | $2,159 | $29,904 | $4,669 | $25,235 |
| 2018 | $1,698 | $23,746 | $4,297 | $19,449 |
| 2017 | $1,690 | $23,413 | $4,297 | $19,116 |
| 2016 | $1,592 | $22,052 | $4,066 | $17,986 |
| 2015 | $1,470 | $20,349 | $4,066 | $16,283 |
| 2014 | $1,560 | $21,459 | $4,066 | $17,393 |
Property History
| Date | Event | Price | Change | Sq Ft Price |
|---|---|---|---|---|
| 05/22/2025 05/22/25 | Pending | -- | -- | -- |
| 05/22/2025 05/22/25 | For Sale | $467,500 | +80.2% | $162 / Sq Ft |
| 12/02/2016 12/02/16 | Sold | -- | -- | -- |
| 10/17/2016 10/17/16 | Pending | -- | -- | -- |
| 10/11/2016 10/11/16 | For Sale | $259,500 | +12.8% | $95 / Sq Ft |
| 09/14/2012 09/14/12 | Sold | -- | -- | -- |
| 08/13/2012 08/13/12 | Pending | -- | -- | -- |
| 06/30/2012 06/30/12 | For Sale | $230,000 | -- | $83 / Sq Ft |
Purchase History
| Date | Type | Sale Price | Title Company |
|---|---|---|---|
| Warranty Deed | -- | None Listed On Document | |
| Interfamily Deed Transfer | -- | Laramie Cnty Abstract & Ttl | |
| Warranty Deed | -- | None Available | |
| Warranty Deed | -- | -- | |
| Warranty Deed | -- | -- |
Mortgage History
| Date | Status | Loan Amount | Loan Type |
|---|---|---|---|
| Previous Owner | $219,256 | Credit Line Revolving | |
| Previous Owner | $62,000 | Credit Line Revolving | |
| Previous Owner | $230,499 | Unknown | |
| Previous Owner | $75,000 | Credit Line Revolving | |
| Previous Owner | $180,000 | New Conventional | |
| Previous Owner | $246,500 | New Conventional | |
| Previous Owner | $193,500 | New Conventional |
Similar Homes in Cheyenne, WY
Source: Cheyenne Board of REALTORS®
MLS Number: 97209
APN: 1-3448-0011-0013-0
- 1752 Milton Dr
- 1846 Cheshire Dr
- 3529 Concord Rd
- 1836 Oxford Dr
- 3561 Boston Rd
- 1946 Cheshire Dr
- 1946 Newton Dr
- 1982 Newton Dr
- 1751 E Pershing Blvd
- 1731 E Pershing Blvd
- 2222 E Pershing Blvd
- 1793 Spring Ct
- TBD Charles St
- Lot 1 E Phipps Ave
- 1305 E 22nd St
- 1852 Converse Ave
- 1306 E 21st St
- 1853 Crook Ave
- 1847 Crook Ave
- 1843 Crook Ave

