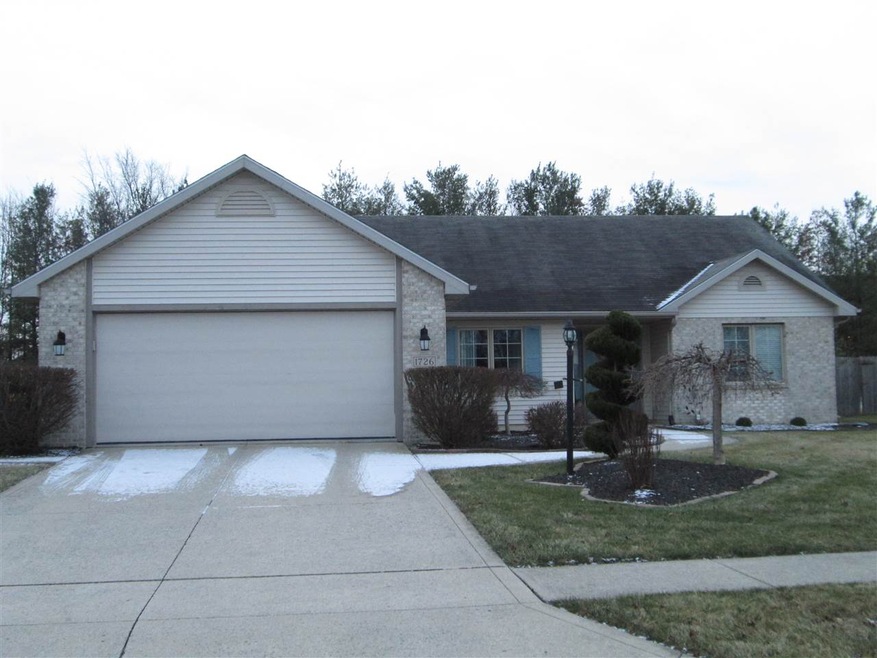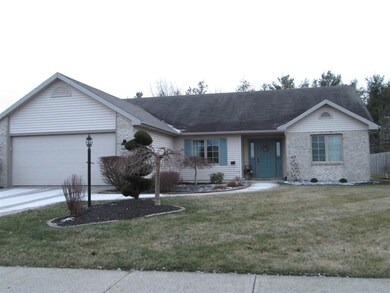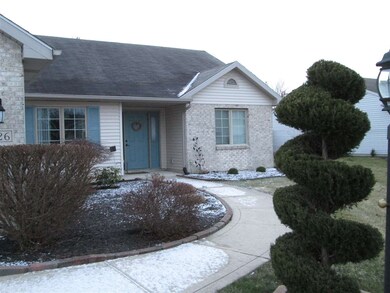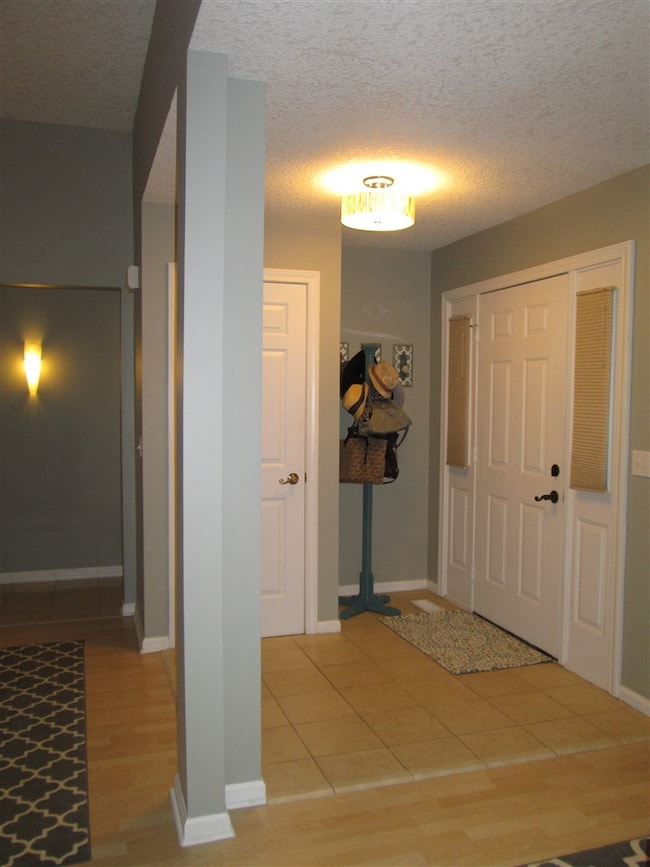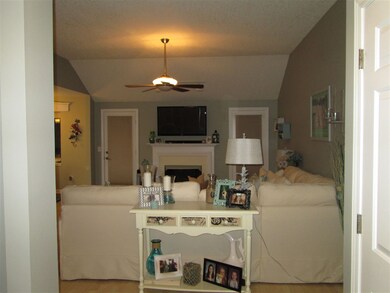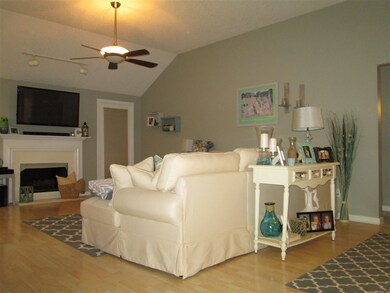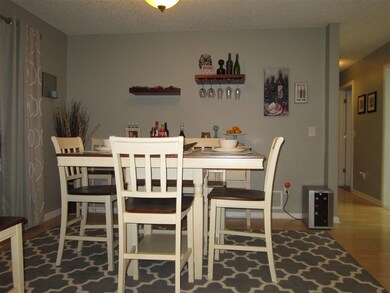
1726 Monet Cove Fort Wayne, IN 46845
Highlights
- Vaulted Ceiling
- Ranch Style House
- 2 Car Attached Garage
- Carroll High School Rated A
- Formal Dining Room
- Tray Ceiling
About This Home
As of January 2020This home is an absolute GEM! This spacious 3 bedroom, 2 full bath house has an open concept with a split bedroom floor plan.The master suite has a vaulted ceiling and large bathroom with heated tile floors, garden tub, walk-in shower, and a double vanity. Other great features of this home: 80 gallon water heater, wood flooring, new carpet, all new paint, all new fixtures, professional landscape, and a GREAT location! Make an appointment to see this home today!
Home Details
Home Type
- Single Family
Est. Annual Taxes
- $917
Year Built
- Built in 1997
Lot Details
- 0.27 Acre Lot
- Lot Dimensions are 157x75
- Level Lot
Parking
- 2 Car Attached Garage
Home Design
- Ranch Style House
- Brick Exterior Construction
- Shingle Roof
- Vinyl Construction Material
Interior Spaces
- Tray Ceiling
- Vaulted Ceiling
- Ceiling Fan
- Living Room with Fireplace
- Formal Dining Room
- Pull Down Stairs to Attic
- Home Security System
- Electric Dryer Hookup
Kitchen
- Gas Oven or Range
- Disposal
Flooring
- Carpet
- Laminate
Bedrooms and Bathrooms
- 3 Bedrooms
- Split Bedroom Floorplan
- En-Suite Primary Bedroom
- 2 Full Bathrooms
- Bathtub With Separate Shower Stall
- Garden Bath
Additional Features
- Suburban Location
- Forced Air Heating and Cooling System
Listing and Financial Details
- Assessor Parcel Number 02-02-34-203-013.000-057
Ownership History
Purchase Details
Home Financials for this Owner
Home Financials are based on the most recent Mortgage that was taken out on this home.Purchase Details
Home Financials for this Owner
Home Financials are based on the most recent Mortgage that was taken out on this home.Purchase Details
Home Financials for this Owner
Home Financials are based on the most recent Mortgage that was taken out on this home.Purchase Details
Home Financials for this Owner
Home Financials are based on the most recent Mortgage that was taken out on this home.Similar Homes in Fort Wayne, IN
Home Values in the Area
Average Home Value in this Area
Purchase History
| Date | Type | Sale Price | Title Company |
|---|---|---|---|
| Warranty Deed | $189,900 | Metropolitan Title Of In Llc | |
| Warranty Deed | $154,000 | Metropolitan Title Of In Llc | |
| Warranty Deed | -- | Trademark Title | |
| Warranty Deed | -- | Lawyers Title |
Mortgage History
| Date | Status | Loan Amount | Loan Type |
|---|---|---|---|
| Open | $54,000 | Credit Line Revolving | |
| Open | $180,405 | New Conventional | |
| Closed | $180,405 | New Conventional | |
| Previous Owner | $146,300 | New Conventional | |
| Previous Owner | $137,464 | FHA | |
| Previous Owner | $122,735 | FHA | |
| Previous Owner | $100,000 | New Conventional |
Property History
| Date | Event | Price | Change | Sq Ft Price |
|---|---|---|---|---|
| 01/17/2020 01/17/20 | Sold | $189,900 | -2.6% | $116 / Sq Ft |
| 12/17/2019 12/17/19 | Pending | -- | -- | -- |
| 11/02/2019 11/02/19 | Price Changed | $194,900 | -1.5% | $119 / Sq Ft |
| 10/24/2019 10/24/19 | Price Changed | $197,900 | -1.1% | $121 / Sq Ft |
| 10/18/2019 10/18/19 | For Sale | $200,000 | +29.9% | $123 / Sq Ft |
| 05/01/2018 05/01/18 | Sold | $154,000 | 0.0% | $94 / Sq Ft |
| 04/30/2018 04/30/18 | Pending | -- | -- | -- |
| 04/28/2018 04/28/18 | For Sale | $154,000 | +10.0% | $94 / Sq Ft |
| 02/16/2016 02/16/16 | Sold | $140,000 | +0.1% | $86 / Sq Ft |
| 01/08/2016 01/08/16 | Pending | -- | -- | -- |
| 01/07/2016 01/07/16 | For Sale | $139,900 | +11.9% | $86 / Sq Ft |
| 04/26/2013 04/26/13 | Sold | $125,000 | -3.8% | $77 / Sq Ft |
| 04/01/2013 04/01/13 | Pending | -- | -- | -- |
| 02/12/2013 02/12/13 | For Sale | $129,900 | -- | $80 / Sq Ft |
Tax History Compared to Growth
Tax History
| Year | Tax Paid | Tax Assessment Tax Assessment Total Assessment is a certain percentage of the fair market value that is determined by local assessors to be the total taxable value of land and additions on the property. | Land | Improvement |
|---|---|---|---|---|
| 2024 | $1,379 | $234,700 | $22,500 | $212,200 |
| 2023 | $1,364 | $202,700 | $22,500 | $180,200 |
| 2022 | $1,277 | $190,900 | $22,500 | $168,400 |
| 2021 | $1,324 | $185,900 | $22,500 | $163,400 |
| 2020 | $1,174 | $165,200 | $22,500 | $142,700 |
| 2019 | $1,154 | $154,200 | $22,500 | $131,700 |
| 2018 | $1,004 | $138,100 | $22,500 | $115,600 |
| 2017 | $977 | $130,700 | $22,500 | $108,200 |
| 2016 | $957 | $126,500 | $22,500 | $104,000 |
| 2014 | $917 | $121,900 | $22,500 | $99,400 |
| 2013 | $959 | $120,400 | $22,500 | $97,900 |
Agents Affiliated with this Home
-
Ryan Blythe
R
Seller's Agent in 2020
Ryan Blythe
North Eastern Group Realty
(260) 494-9490
95 Total Sales
-
Robert Blythe

Seller Co-Listing Agent in 2020
Robert Blythe
North Eastern Group Realty
(260) 760-5891
101 Total Sales
-
Staci Beverly

Buyer's Agent in 2020
Staci Beverly
ERA Crossroads
(260) 740-9128
24 Total Sales
-
U
Seller's Agent in 2018
UPSTAR NonMember
Non-Member Office
-
Val Bartrom

Seller's Agent in 2016
Val Bartrom
Mike Thomas Assoc., Inc
(260) 444-1737
150 Total Sales
-
Lee Prescott

Buyer's Agent in 2016
Lee Prescott
Keller Williams Realty Group
(260) 385-9883
20 Total Sales
Map
Source: Indiana Regional MLS
MLS Number: 201600685
APN: 02-02-34-203-013.000-057
- 11510 Trails Dr N
- 1710 Ransom Dr
- 1827 Ransom Dr
- 12217 Harvest Bay Dr
- 928 Willowind Trail
- 12323 Harbour Pointe
- 1440 Magnolia Run Pkwy
- 11724 Coldwater Rd
- 12008 Coldwater Rd
- 12007 Woodbourne Ct
- 12221 Seamist Place
- 12815 Chaplin Ct
- 651 Grantham Passage
- 12810 Cauthorn Ct
- 604 Merriweather Passage
- 12917 Chaplin Ct
- 10535 Brandywine Dr
- 10917 Mill Lake Cove
- 1606 Spenser Cove
- 10618 Lake Pointe Dr
