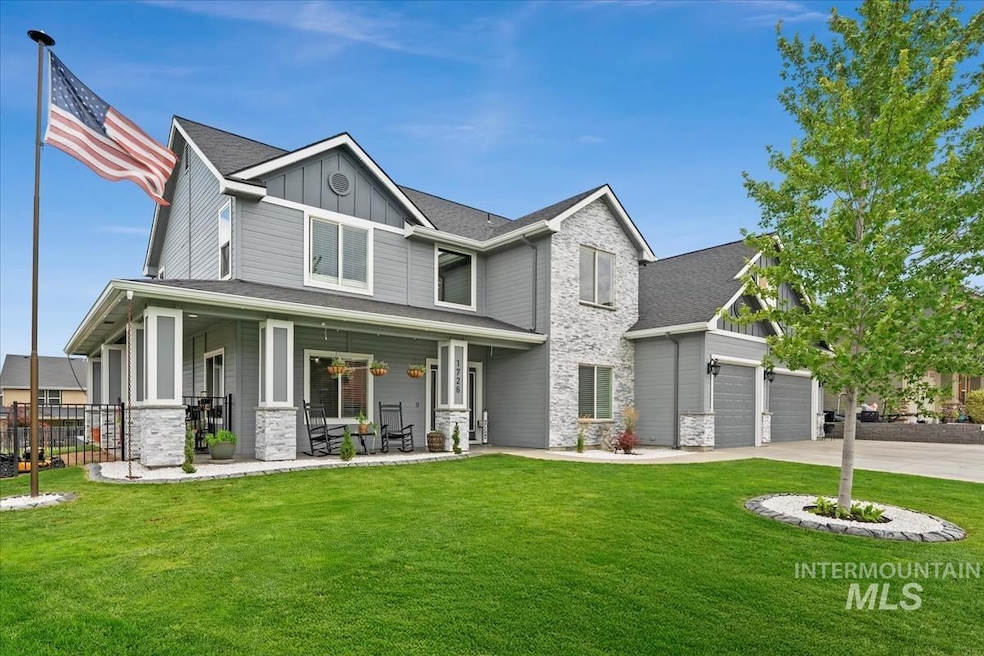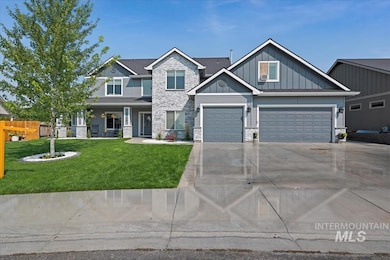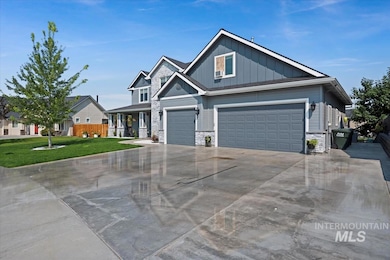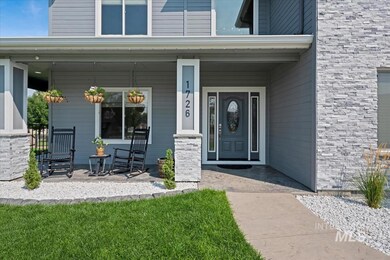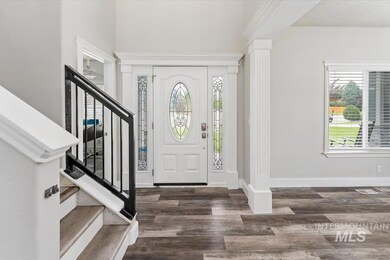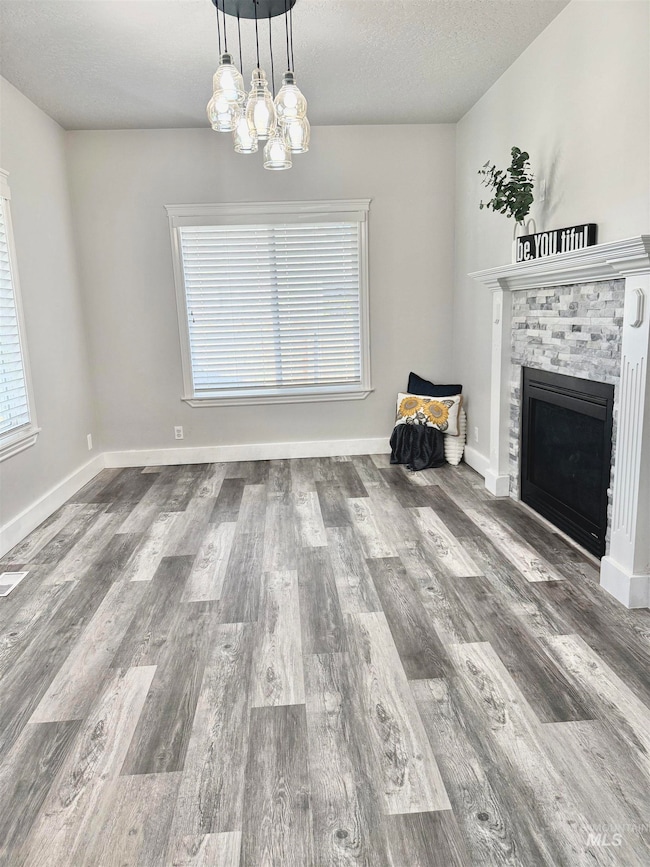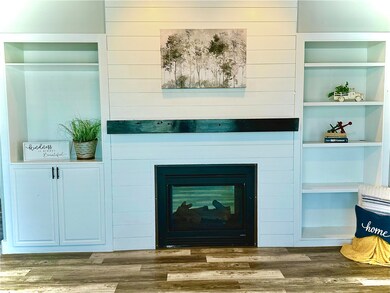Estimated payment $3,610/month
Highlights
- Recreation Room
- 2 Fireplaces
- Community Pool
- Main Floor Primary Bedroom
- Granite Countertops
- Den
About This Home
This stunning six-bedroom three-and-a-half bath custom-built home offers exceptional space, style and privacy located in Mineral Springs Subdivision. Designed for gatherings, it features new exterior stone and paint, an extended concrete driveway, exterior permanent lighting, new laminate flooring throughout, fresh interior paint, and gleaning granite countertops. The main level primary suite is a true retreat with patio access, a soothing soaker tub, dual vanities and a walk-in closet. A dedicated amin level office makes working from home a breeze. Upstairs you'll find 5 bedrooms, 2 full bathrooms, and a massive bonus/ entertainment room- perfect for guests, hobbies or play space. Enjoy your mornings on the expansive deck or large front porch while savoring the peace of having no backyard neighbors. The extra deep garage is outfitted with 50-amp power for RV hookup, EV charging, or shop tools. Bring your hot tub! The deck is pre-wired for it. Homes like this don't come around often- schedule your tour today!
Home Details
Home Type
- Single Family
Est. Annual Taxes
- $2,115
Year Built
- Built in 2007
Lot Details
- 8,886 Sq Ft Lot
- Property is Fully Fenced
- Aluminum or Metal Fence
- Sprinkler System
HOA Fees
- $17 Monthly HOA Fees
Parking
- 3 Car Attached Garage
- Driveway
- Open Parking
Home Design
- Composition Roof
- Pre-Cast Concrete Construction
- HardiePlank Type
- Stone
Interior Spaces
- 3,403 Sq Ft Home
- 2-Story Property
- 2 Fireplaces
- Gas Fireplace
- Family Room
- Den
- Recreation Room
- Crawl Space
- Dryer
Kitchen
- Breakfast Bar
- Oven or Range
- Microwave
- Dishwasher
- Granite Countertops
- Disposal
Bedrooms and Bathrooms
- 6 Bedrooms | 1 Primary Bedroom on Main
- Walk-In Closet
- 4 Bathrooms
- Double Vanity
Schools
- Silver Trail Elementary School
- Kuna Middle School
- Kuna High School
Utilities
- Forced Air Heating and Cooling System
- Heating System Uses Natural Gas
- Gas Water Heater
- High Speed Internet
Listing and Financial Details
- Assessor Parcel Number R5741270030
Community Details
Overview
- Built by Pottenger
Recreation
- Community Pool
Map
Home Values in the Area
Average Home Value in this Area
Tax History
| Year | Tax Paid | Tax Assessment Tax Assessment Total Assessment is a certain percentage of the fair market value that is determined by local assessors to be the total taxable value of land and additions on the property. | Land | Improvement |
|---|---|---|---|---|
| 2025 | $2,115 | $592,300 | -- | -- |
| 2024 | $2,448 | $560,100 | -- | -- |
| 2023 | $2,448 | $518,500 | $0 | $0 |
| 2022 | $3,486 | $690,200 | $0 | $0 |
| 2021 | $4,191 | $495,200 | $0 | $0 |
| 2020 | $4,345 | $399,600 | $0 | $0 |
| 2019 | $5,363 | $431,200 | $0 | $0 |
| 2018 | $5,129 | $379,900 | $0 | $0 |
| 2017 | $4,562 | $325,200 | $0 | $0 |
| 2016 | $4,453 | $310,000 | $0 | $0 |
| 2015 | $4,425 | $284,700 | $0 | $0 |
| 2012 | -- | $198,600 | $0 | $0 |
Property History
| Date | Event | Price | List to Sale | Price per Sq Ft | Prior Sale |
|---|---|---|---|---|---|
| 10/28/2025 10/28/25 | Price Changed | $649,000 | -2.3% | $191 / Sq Ft | |
| 10/13/2025 10/13/25 | Price Changed | $664,000 | -1.7% | $195 / Sq Ft | |
| 10/03/2025 10/03/25 | Price Changed | $675,500 | -0.6% | $199 / Sq Ft | |
| 10/01/2025 10/01/25 | Price Changed | $679,800 | 0.0% | $200 / Sq Ft | |
| 09/25/2025 09/25/25 | Price Changed | $679,900 | -2.9% | $200 / Sq Ft | |
| 09/07/2025 09/07/25 | Price Changed | $699,900 | -3.5% | $206 / Sq Ft | |
| 08/30/2025 08/30/25 | Price Changed | $725,000 | -4.0% | $213 / Sq Ft | |
| 08/12/2025 08/12/25 | Price Changed | $755,000 | -3.8% | $222 / Sq Ft | |
| 07/16/2025 07/16/25 | For Sale | $785,000 | +21.2% | $231 / Sq Ft | |
| 04/15/2022 04/15/22 | Sold | -- | -- | -- | View Prior Sale |
| 03/09/2022 03/09/22 | Pending | -- | -- | -- | |
| 02/25/2022 02/25/22 | For Sale | $647,600 | -- | $190 / Sq Ft |
Purchase History
| Date | Type | Sale Price | Title Company |
|---|---|---|---|
| Warranty Deed | -- | Title One Title | |
| Quit Claim Deed | -- | Northwest Title Llc |
Mortgage History
| Date | Status | Loan Amount | Loan Type |
|---|---|---|---|
| Open | $507,200 | New Conventional |
Source: Intermountain MLS
MLS Number: 98953163
APN: R5741270030
- 1866 N Buckler Way
- 1211 W Tanzanite Dr
- 2263 N Kenneth Ave
- 515 W Screech Owl Dr
- 684 W Striped Owl St
- 685 W Striped Owl St
- 612 W Striped Owl St
- 702 W Striped Owl St
- 634 W Striped Owl St
- 2294 N Honeysuckle Ave
- 660 W Striped Owl St
- 683 W Snowy Owl St
- 661 W Snowy Owl St
- 727 W Snowy Owl St
- 629 W Snowy Owl St
- 668 W Snowy Owl St
- 611 W Snowy Owl St
- 625 W Striped Owl St
- 648 W Snowy Owl St
- 2360 N Grey Hawk Ave
- 2543 N Greenville Ave
- 2624 N Kristy Ave
- 706 S Retort Ave
- 724 S Retort Ave
- 749 S Rocker Ave
- 3091 W Fuji Ct
- 1335 E Old Mesquite St
- 1369 E Old Mesquite St
- 1372 E Ludlow Dr
- 6707 S Nordean Ave
- 1261 W Bass River Dr
- 6269 S Aspiration Ave
- 3648 S Natural Way
- 231 E Sicily Dr
- 121 E Victory Rd
- 3400 E MacUnbo Ln
- 3709 E Warm Creek Ave
- 3748 E Hags Head St
- 7816 E Victory Rd Unit Basement Studio
