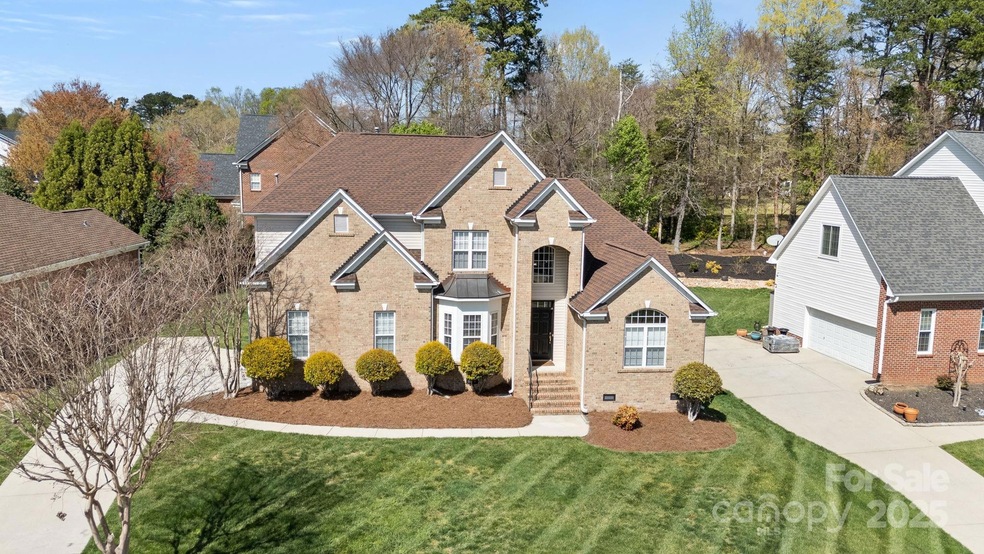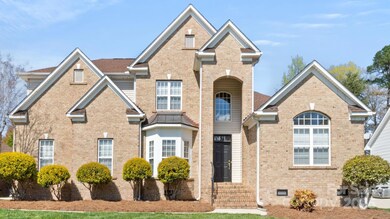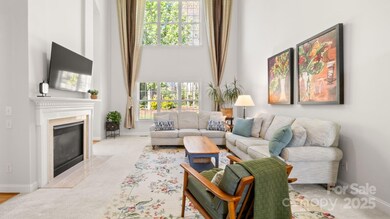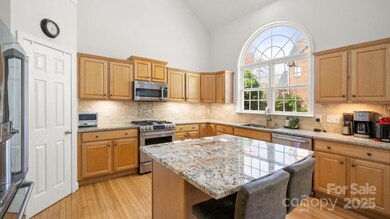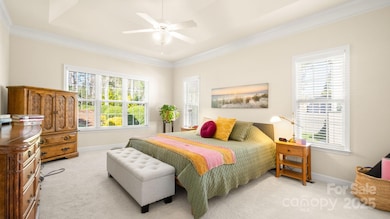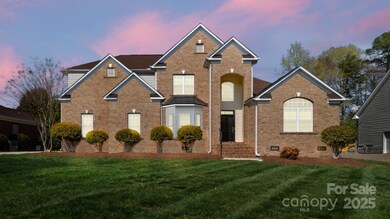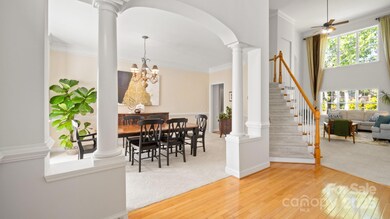
1726 Sanridge Wind Ln Unit 73 Charlotte, NC 28262
Mallard Creek-Withrow Downs NeighborhoodHighlights
- Clubhouse
- Deck
- Community Pool
- Fireplace in Kitchen
- Wood Flooring
- 2 Car Attached Garage
About This Home
As of April 2025Impeccable 4-bedroom+ residence in coveted Claybrooke neighborhood! Light & airy atmosphere is enhanced by light hardwoods & stunning south-facing orientation. Breathtaking two-story great room with double-sided fireplace as its centerpiece. Thoughtful floorplan offers seamless flow between entertaining spaces & private retreats. Chef's kitchen delights w/ wrap around cabinetry, kitchen island w/ seating & stunning hardwood floors! Main floor flex space is perfect for work-from-home while separate formal dining room has gorgeous bay window can be 2nd flex space! The spacious main floor primary suite overlooks flourishing backyard landscaping. Upstairs features spacious loft, full bath, & 3 additional light & bright bedrooms. Outside, relax on the deck & enjoy the meticulously maintained lush backyard. Incredible Mallard Creek location is perfect balance of residential tranquility & urban convenience. 2 mins Trader Joes, 5 mins to University Research Park, 85 & 485, <15 mins to Uptown!
Last Agent to Sell the Property
Mackey Realty LLC Brokerage Email: jennifer.lee@mackeyrealty.com License #308126 Listed on: 03/28/2025
Home Details
Home Type
- Single Family
Est. Annual Taxes
- $3,559
Year Built
- Built in 2001
HOA Fees
- $53 Monthly HOA Fees
Parking
- 2 Car Attached Garage
- Garage Door Opener
- Driveway
Home Design
- Brick Exterior Construction
- Vinyl Siding
Interior Spaces
- 2-Story Property
- See Through Fireplace
- Family Room with Fireplace
- Wood Flooring
- Crawl Space
Kitchen
- Microwave
- Dishwasher
- Disposal
- Fireplace in Kitchen
Bedrooms and Bathrooms
Laundry
- Laundry Room
- Dryer
- Washer
Additional Features
- Deck
- Property is zoned N1-A
- Central Heating and Cooling System
Listing and Financial Details
- Assessor Parcel Number 029-024-06
Community Details
Overview
- Hawthorne Association, Phone Number (704) 377-0114
- Claybrooke Subdivision
- Mandatory home owners association
Amenities
- Clubhouse
Recreation
- Community Pool
Ownership History
Purchase Details
Home Financials for this Owner
Home Financials are based on the most recent Mortgage that was taken out on this home.Purchase Details
Purchase Details
Home Financials for this Owner
Home Financials are based on the most recent Mortgage that was taken out on this home.Similar Homes in the area
Home Values in the Area
Average Home Value in this Area
Purchase History
| Date | Type | Sale Price | Title Company |
|---|---|---|---|
| Warranty Deed | $542,000 | None Listed On Document | |
| Warranty Deed | $485,000 | -- | |
| Warranty Deed | $255,000 | -- |
Mortgage History
| Date | Status | Loan Amount | Loan Type |
|---|---|---|---|
| Open | $413,613 | FHA | |
| Previous Owner | $159,259 | New Conventional | |
| Previous Owner | $229,500 | Purchase Money Mortgage |
Property History
| Date | Event | Price | Change | Sq Ft Price |
|---|---|---|---|---|
| 04/29/2025 04/29/25 | Sold | $542,000 | +2.5% | $202 / Sq Ft |
| 03/28/2025 03/28/25 | For Sale | $529,000 | -- | $197 / Sq Ft |
Tax History Compared to Growth
Tax History
| Year | Tax Paid | Tax Assessment Tax Assessment Total Assessment is a certain percentage of the fair market value that is determined by local assessors to be the total taxable value of land and additions on the property. | Land | Improvement |
|---|---|---|---|---|
| 2023 | $3,559 | $449,700 | $92,000 | $357,700 |
| 2022 | $3,034 | $301,400 | $60,000 | $241,400 |
| 2021 | $3,023 | $301,400 | $60,000 | $241,400 |
| 2020 | $3,016 | $301,400 | $60,000 | $241,400 |
| 2019 | $3,000 | $301,400 | $60,000 | $241,400 |
| 2018 | $2,998 | $222,900 | $49,000 | $173,900 |
| 2017 | $2,948 | $222,900 | $49,000 | $173,900 |
| 2016 | $2,939 | $222,900 | $49,000 | $173,900 |
| 2015 | $2,927 | $222,900 | $49,000 | $173,900 |
| 2014 | $2,925 | $0 | $0 | $0 |
Agents Affiliated with this Home
-
Jennifer Lee

Seller's Agent in 2025
Jennifer Lee
Mackey Realty LLC
(980) 825-2582
2 in this area
160 Total Sales
-
Yulia Gavrilov

Buyer's Agent in 2025
Yulia Gavrilov
Julia Astor
(704) 441-0252
2 in this area
59 Total Sales
Map
Source: Canopy MLS (Canopy Realtor® Association)
MLS Number: 4238977
APN: 029-024-06
- 2109 Bayou Trace Dr Unit Lot 11
- 5004 Rill Ct Unit 37
- 4007 Bourne Ct Unit Lot 42
- 4003 Bourne Ct Unit Lot 41
- 1917 Galloway Rd Unit Lot 48
- 1909 Galloway Rd Unit Lot 46
- 2014 Arbor Crest Ct
- 2013 Arbor Crest Ct
- 11023 Alnwick Ct
- 4105 Galloway Park Dr
- 4117 Galloway Park Dr
- 1412 Galloway Rd
- 1224 Bershire Ln Unit 12
- 1354 Galloway Rd
- 11103 Fountaingrove Dr
- 3110 Stelfox St
- 3124 Stelfox St
- 5055 Westmead Ln
- 5051 Westmead Ln
- 5029 Westmead Ln
