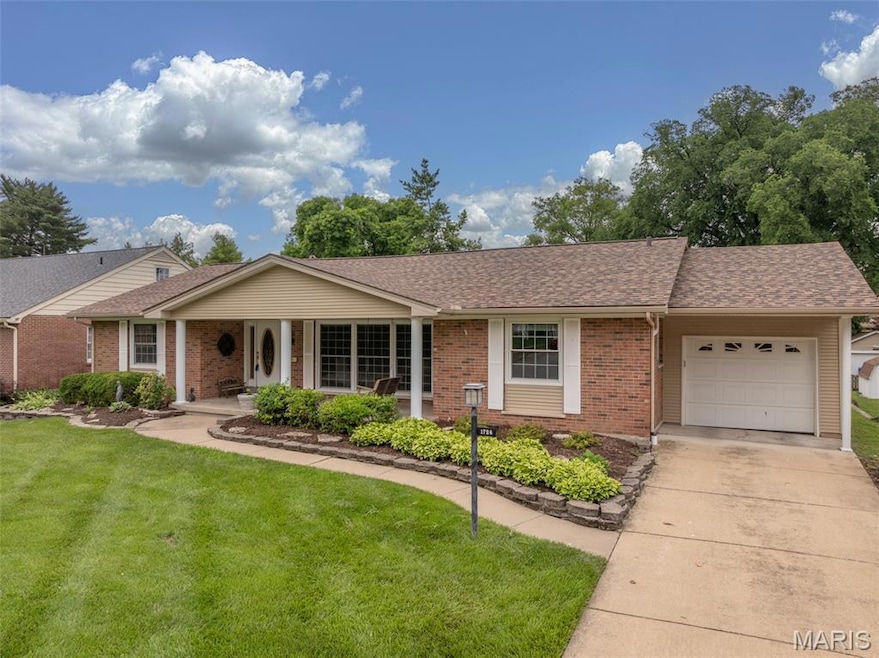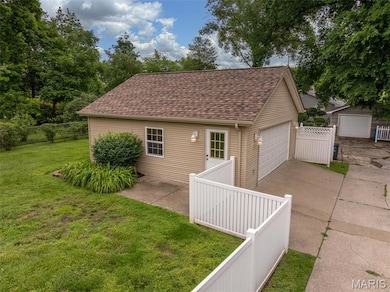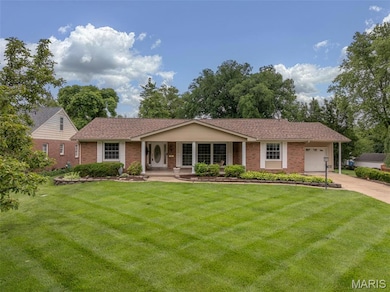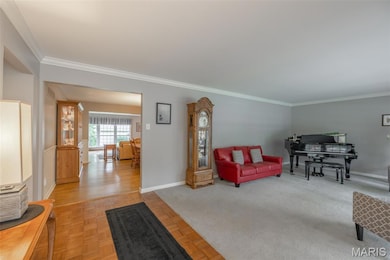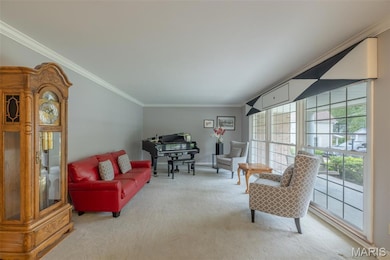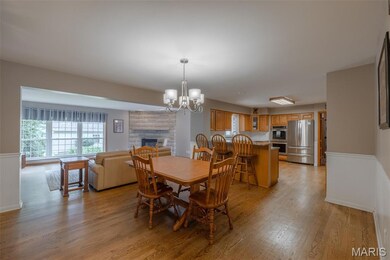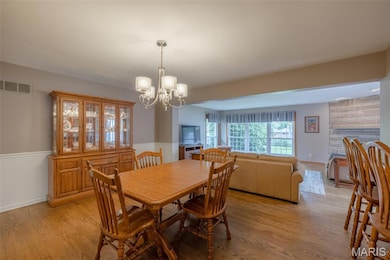
1726 Sibley St Saint Charles, MO 63301
Old Town Saint Charles NeighborhoodEstimated payment $2,901/month
Highlights
- Popular Property
- Forced Air Heating and Cooling System
- Gas Fireplace
- 4 Car Attached Garage
About This Home
Just one block from Lindenwood University and minutes from the heart of historic St. Charles, this ideally located home puts you close to parks, schools, the public library, fantastic dining options, and the charm of Main Street. Step inside and you’re welcomed by an updated ranch layout that combines comfort with style. The family room is bright and inviting, thanks to a wall of gorgeous windows that flood the space with natural light. Around the corner, the spacious living room draws you in with a working fireplace and views of the fenced backyard. The kitchen has been updated to offer generous cooking space, a breakfast bar, and a large dining area—ideal for both quiet meals and entertaining guests. The main floor also features a roomy master suite with a beautifully remodeled bathroom with tasteful design. Two additional bedrooms, including a large guest room with its own nearby full bath, provide plenty of flexible space. Head downstairs to find a finished lower level with an open recreation or living area, plus a separate office or workshop—great for working from home or indulging your hobbies. Storage is abundant. Car lovers and tinkerers will love the attached tandem garage and a detached two-car garage with alley access, offering the perfect setup for projects or extra vehicles. With curb appeal, updates, and a walkable location that’s hard to beat, this home is truly a gem in the heart of St. Charles.
Home Details
Home Type
- Single Family
Est. Annual Taxes
- $3,918
Year Built
- Built in 1963
Lot Details
- 0.35 Acre Lot
- Property fronts an alley
Parking
- 4 Car Attached Garage
Home Design
- Brick Exterior Construction
Interior Spaces
- Gas Fireplace
- Partially Finished Basement
Kitchen
- Microwave
- Dishwasher
Bedrooms and Bathrooms
- 3 Bedrooms
- 2 Full Bathrooms
Laundry
- Dryer
- Washer
Schools
- Blackhurst Elementary School
- Jefferson / Hardin Middle School
- St. Charles High School
Utilities
- Forced Air Heating and Cooling System
Listing and Financial Details
- Assessor Parcel Number 6-009B-B296-00-0005.0000000
Map
Home Values in the Area
Average Home Value in this Area
Tax History
| Year | Tax Paid | Tax Assessment Tax Assessment Total Assessment is a certain percentage of the fair market value that is determined by local assessors to be the total taxable value of land and additions on the property. | Land | Improvement |
|---|---|---|---|---|
| 2023 | $3,912 | $61,139 | $0 | $0 |
| 2022 | $3,424 | $49,870 | $0 | $0 |
| 2021 | $3,427 | $49,870 | $0 | $0 |
| 2020 | $3,297 | $46,097 | $0 | $0 |
| 2019 | $3,268 | $46,097 | $0 | $0 |
| 2018 | $3,103 | $41,607 | $0 | $0 |
| 2017 | $3,061 | $41,607 | $0 | $0 |
| 2016 | $2,931 | $38,371 | $0 | $0 |
| 2015 | $2,925 | $38,371 | $0 | $0 |
| 2014 | $2,801 | $36,235 | $0 | $0 |
Purchase History
| Date | Type | Sale Price | Title Company |
|---|---|---|---|
| Quit Claim Deed | $251,702 | None Listed On Document | |
| Quit Claim Deed | $251,702 | None Listed On Document | |
| Interfamily Deed Transfer | -- | None Available | |
| Interfamily Deed Transfer | -- | None Available | |
| Quit Claim Deed | $251,702 | None Listed On Document | |
| Quit Claim Deed | $251,702 | None Listed On Document | |
| Interfamily Deed Transfer | -- | None Available | |
| Interfamily Deed Transfer | -- | Stewart Title Company | |
| Warranty Deed | -- | None Available |
Mortgage History
| Date | Status | Loan Amount | Loan Type |
|---|---|---|---|
| Open | $189,250 | New Conventional | |
| Closed | $189,250 | New Conventional | |
| Closed | $189,250 | New Conventional | |
| Previous Owner | $196,000 | New Conventional | |
| Previous Owner | $61,144 | Credit Line Revolving | |
| Previous Owner | $150,000 | Adjustable Rate Mortgage/ARM | |
| Previous Owner | $165,212 | Unknown | |
| Previous Owner | $44,300 | Credit Line Revolving | |
| Previous Owner | $23,839 | Credit Line Revolving |
Similar Homes in Saint Charles, MO
Source: MARIS MLS
MLS Number: MIS25038476
APN: 6-009B-B296-00-0005.0000000
