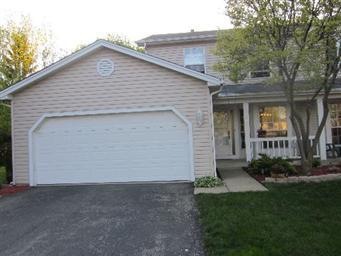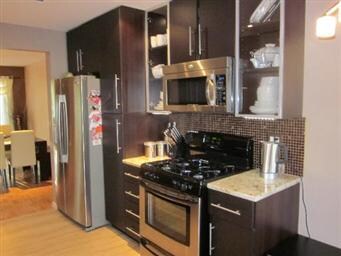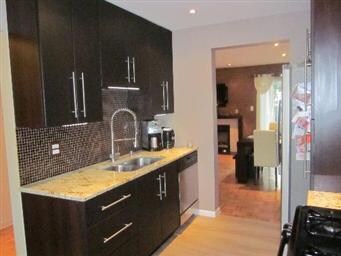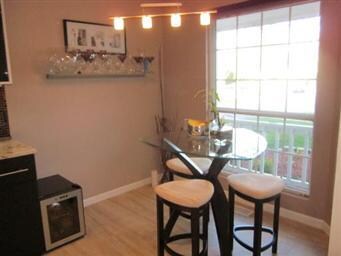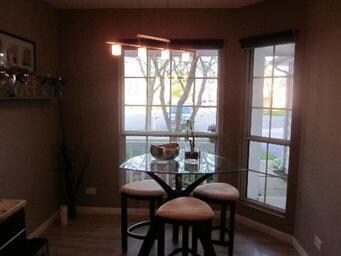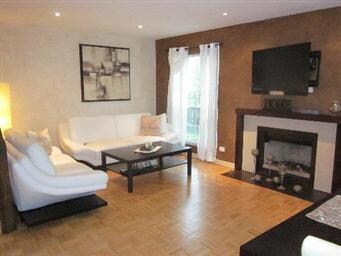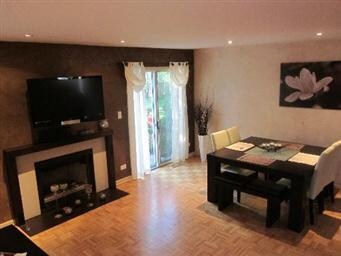
1726 Southbridge Ct Schaumburg, IL 60194
West Schaumburg NeighborhoodHighlights
- Vaulted Ceiling
- Wood Flooring
- Attached Garage
- Dwight D Eisenhower Junior High School Rated A-
- Cul-De-Sac
- Breakfast Bar
About This Home
As of September 2012PERFECT DUPLEX IN CUL-DE-SAC LOCATION, RENOVATED 2 YEARS EGO, NEW KITCHEN CABINETS, GRANITE COUNTER TOPS, HDW FLOORS, LIVING ROOM W/FIREPLACE AND PATIO DOOR GOES STREIGHT TO HUGE BACKYARD, GREAT FOR SUMMER TIME. 2 FULL BATH, 2 CAR GARAGE. NO ASSOCIATION FEE.READY FOR NEW OWNER.
Last Agent to Sell the Property
Chicagoland Brokers, Inc. License #475134260 Listed on: 04/24/2012

Last Buyer's Agent
Randy Johnson
RE/MAX Suburban License #471006841

Townhouse Details
Home Type
- Townhome
Est. Annual Taxes
- $6,893
Year Built
- 1987
Lot Details
- Cul-De-Sac
Parking
- Attached Garage
- Parking Included in Price
Home Design
- Aluminum Siding
Interior Spaces
- Vaulted Ceiling
- Entrance Foyer
- Wood Flooring
Kitchen
- Breakfast Bar
- Oven or Range
- Microwave
- Dishwasher
Laundry
- Dryer
- Washer
Utilities
- Forced Air Heating and Cooling System
- Heating System Uses Gas
- Lake Michigan Water
Community Details
- Pets Allowed
Ownership History
Purchase Details
Home Financials for this Owner
Home Financials are based on the most recent Mortgage that was taken out on this home.Purchase Details
Home Financials for this Owner
Home Financials are based on the most recent Mortgage that was taken out on this home.Purchase Details
Purchase Details
Purchase Details
Purchase Details
Similar Homes in the area
Home Values in the Area
Average Home Value in this Area
Purchase History
| Date | Type | Sale Price | Title Company |
|---|---|---|---|
| Warranty Deed | $301,500 | Near North National Title | |
| Special Warranty Deed | $170,000 | Atg | |
| Legal Action Court Order | -- | None Available | |
| Legal Action Court Order | -- | None Available | |
| Quit Claim Deed | -- | -- | |
| Quit Claim Deed | -- | -- |
Mortgage History
| Date | Status | Loan Amount | Loan Type |
|---|---|---|---|
| Open | $160,800 | New Conventional | |
| Previous Owner | $136,000 | New Conventional | |
| Previous Owner | $212,000 | Unknown | |
| Previous Owner | $196,000 | Unknown | |
| Previous Owner | $167,475 | FHA | |
| Previous Owner | $146,250 | Unknown |
Property History
| Date | Event | Price | Change | Sq Ft Price |
|---|---|---|---|---|
| 06/09/2025 06/09/25 | For Sale | $369,900 | +84.0% | $265 / Sq Ft |
| 09/13/2012 09/13/12 | Sold | $201,000 | -4.2% | $183 / Sq Ft |
| 05/12/2012 05/12/12 | Pending | -- | -- | -- |
| 04/24/2012 04/24/12 | For Sale | $209,900 | -- | $191 / Sq Ft |
Tax History Compared to Growth
Tax History
| Year | Tax Paid | Tax Assessment Tax Assessment Total Assessment is a certain percentage of the fair market value that is determined by local assessors to be the total taxable value of land and additions on the property. | Land | Improvement |
|---|---|---|---|---|
| 2024 | $6,893 | $28,000 | $5,000 | $23,000 |
| 2023 | $6,642 | $28,000 | $5,000 | $23,000 |
| 2022 | $6,642 | $28,000 | $5,000 | $23,000 |
| 2021 | $5,478 | $21,447 | $3,875 | $17,572 |
| 2020 | $5,460 | $21,447 | $3,875 | $17,572 |
| 2019 | $5,459 | $23,831 | $3,875 | $19,956 |
| 2018 | $4,891 | $19,754 | $3,279 | $16,475 |
| 2017 | $4,831 | $19,754 | $3,279 | $16,475 |
| 2016 | $5,245 | $21,524 | $3,279 | $18,245 |
| 2015 | $4,833 | $18,818 | $2,831 | $15,987 |
| 2014 | $4,794 | $18,818 | $2,831 | $15,987 |
| 2013 | $6,159 | $21,425 | $2,831 | $18,594 |
Agents Affiliated with this Home
-
David Lempa

Seller's Agent in 2025
David Lempa
RE/MAX Suburban
(847) 533-1918
8 in this area
178 Total Sales
-
Anna Kaluza
A
Seller's Agent in 2012
Anna Kaluza
Chicagoland Brokers, Inc.
(773) 405-9495
38 Total Sales
-

Buyer's Agent in 2012
Randy Johnson
RE/MAX Suburban
(847) 230-7010
Map
Source: Midwest Real Estate Data (MRED)
MLS Number: MRD08050769
APN: 07-17-110-042-0000
- 1719 Westbridge Ct
- 938 Cardiff Ct Unit 3
- 1760 Pebble Beach Dr
- 1574 Crowfoot Cir N
- 820 Cherry Dr
- 831 Mansfield Ct Unit 2
- 1709 Pebble Beach Dr
- 804 Mansfield Ct Unit 2
- 810 Bishop Ct
- 1967 Windsong Dr Unit 321E1
- 730 N Hundley St
- 907 Banbury Ct
- 1445 Vista Walk Unit 2C
- 1972 Crescent Ln
- 1475 Rebecca Dr Unit 311
- 731 Viola Ct
- 1450 Brookside Dr
- 1770 Robin Ln Unit B
- 1914 Brookside Ln
- 600 N Brookdale Dr
