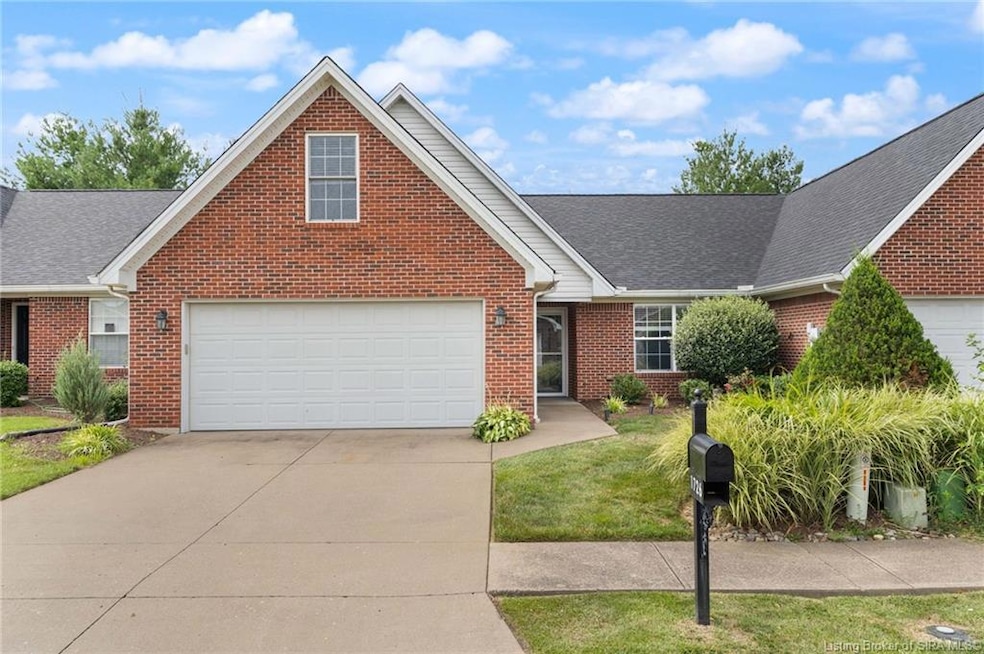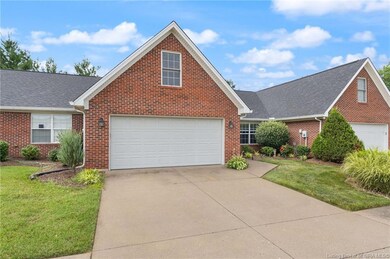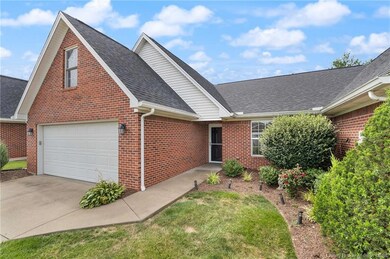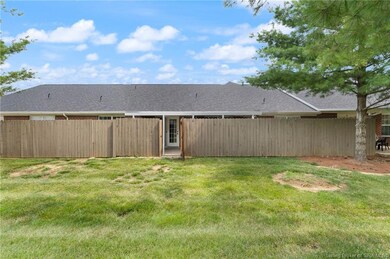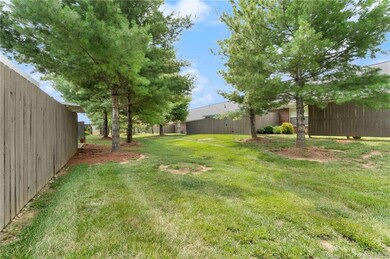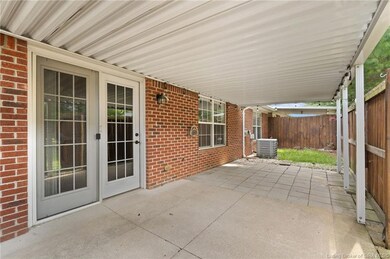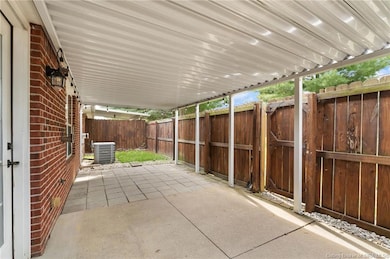
1726 Spring Gate Cir Jeffersonville, IN 47130
Highlights
- Main Floor Primary Bedroom
- Covered patio or porch
- 2 Car Attached Garage
- Hydromassage or Jetted Bathtub
- Fenced Yard
- Eat-In Kitchen
About This Home
As of September 2024Step into the ease and comfort of exterior free maintenance living. Boasting over 1800 square feet of thoughtfully designed space, this 3-bedroom, 2-bathroom home invites you to embrace a stress-free lifestyle. As you enter, the open floor plan welcomes you with lots of space and warmth. Picture yourself relaxing by the gas fireplace in the living room or hosting gatherings seamlessly between the living room, dining space, and kitchen. Speaking of the kitchen, it's perfect for both chefs and casual cooks alike with abundant counter space, a convenient breakfast bar, pantry, and included appliances. The huge primary bedroom can accommodate lots of furniture and the primary bath includes a jetted tub, a spacious walk-in closet, a separate shower, and double vanities. Outside, you'll discover your own private retreat in the fenced patio complete with a cover. Recent updates, including a new roof and HVAC system in 2021 and fresh carpet and paint in 2023, provide peace of mind and added value to this well maintained home. Ready to experience effortless living? Schedule your private appointment today and make this home yours. Square footage, taxes, and school systems are to be verified by the buyer(s) or Buyer's Agent if critical to the buyer(s).
Last Agent to Sell the Property
Lopp Real Estate Brokers License #RB15000587 Listed on: 07/24/2024
Property Details
Home Type
- Condominium
Est. Annual Taxes
- $2,299
Year Built
- Built in 2007
HOA Fees
- $160 Monthly HOA Fees
Parking
- 2 Car Attached Garage
- Garage Door Opener
- Driveway
Home Design
- Patio Home
- Slab Foundation
Interior Spaces
- 1,973 Sq Ft Home
- Ceiling Fan
- Gas Fireplace
- Blinds
- Utility Room
- Home Security System
Kitchen
- Eat-In Kitchen
- Self-Cleaning Oven
- Microwave
- Dishwasher
- Disposal
Bedrooms and Bathrooms
- 3 Bedrooms
- Primary Bedroom on Main
- Split Bedroom Floorplan
- Walk-In Closet
- 2 Full Bathrooms
- Hydromassage or Jetted Bathtub
Utilities
- Central Air
- Heat Pump System
- Electric Water Heater
- Cable TV Available
Additional Features
- Covered patio or porch
- Fenced Yard
Listing and Financial Details
- Assessor Parcel Number 102102000011000009
Ownership History
Purchase Details
Home Financials for this Owner
Home Financials are based on the most recent Mortgage that was taken out on this home.Purchase Details
Similar Homes in Jeffersonville, IN
Home Values in the Area
Average Home Value in this Area
Purchase History
| Date | Type | Sale Price | Title Company |
|---|---|---|---|
| Warranty Deed | -- | None Available | |
| Warranty Deed | $155,000 | Culler Law Office Llc |
Property History
| Date | Event | Price | Change | Sq Ft Price |
|---|---|---|---|---|
| 09/24/2024 09/24/24 | Sold | $265,000 | -3.6% | $134 / Sq Ft |
| 08/21/2024 08/21/24 | Pending | -- | -- | -- |
| 07/24/2024 07/24/24 | For Sale | $274,900 | +58.0% | $139 / Sq Ft |
| 05/14/2020 05/14/20 | Sold | $174,000 | -0.5% | $92 / Sq Ft |
| 04/03/2020 04/03/20 | Pending | -- | -- | -- |
| 04/01/2020 04/01/20 | For Sale | $174,900 | -- | $93 / Sq Ft |
Tax History Compared to Growth
Tax History
| Year | Tax Paid | Tax Assessment Tax Assessment Total Assessment is a certain percentage of the fair market value that is determined by local assessors to be the total taxable value of land and additions on the property. | Land | Improvement |
|---|---|---|---|---|
| 2024 | $2,333 | $238,700 | $50,000 | $188,700 |
| 2023 | $2,333 | $229,900 | $50,000 | $179,900 |
| 2022 | $2,034 | $203,400 | $50,000 | $153,400 |
| 2021 | $1,733 | $173,300 | $40,000 | $133,300 |
| 2020 | $1,734 | $170,000 | $40,000 | $130,000 |
| 2019 | $3,172 | $156,900 | $40,000 | $116,900 |
| 2018 | $3,036 | $150,100 | $40,000 | $110,100 |
| 2017 | $3,028 | $149,700 | $40,000 | $109,700 |
| 2016 | $2,754 | $136,000 | $40,000 | $96,000 |
| 2014 | $2,830 | $139,800 | $40,000 | $99,800 |
| 2013 | -- | $153,500 | $40,000 | $113,500 |
Agents Affiliated with this Home
-
Paula Harper

Seller's Agent in 2024
Paula Harper
Lopp Real Estate Brokers
(502) 548-3527
30 in this area
65 Total Sales
-
Staci Flispart

Seller Co-Listing Agent in 2024
Staci Flispart
Lopp Real Estate Brokers
(502) 599-4522
121 in this area
382 Total Sales
-
Jordan Rajchel
J
Buyer's Agent in 2024
Jordan Rajchel
Keller Williams Louisville
(502) 751-3561
26 in this area
84 Total Sales
-
Reed Martin

Seller's Agent in 2020
Reed Martin
RE/MAX
(502) 741-1391
50 in this area
292 Total Sales
-
K
Buyer's Agent in 2020
Karla Barron
Beargrass Realty, Inc.
Map
Source: Southern Indiana REALTORS® Association
MLS Number: 202409572
APN: 10-21-02-000-011.000-009
- 3008 Bluegrass Ct
- 3601 Sawgrass Blvd
- 3807 Ivanhoe Ave
- 1710 New Albany-Chas Rd Unit 23
- 1710 Charlestown New Albany Rd Unit 107
- 1710 Charlestown New Albany Rd Unit 59
- 1922 Mystic Falls Cir
- 1924 Mystic Falls Cir
- 1921 Mystic Falls Cir
- 1923 Mystic Falls Cir
- 1519 Nole Dr
- 1305 Sportsman Dr
- 1609 Tall Oaks Dr
- 2403 Aspen Way
- 2323 Charlestown Pike Unit 29
- 2427 Ridgewood Ct Unit (Lot 908)
- 2426 Ridgewood Ct Unit (Lot 917)
- 2209 Veterans Pkwy
- 104 Mary St
- 3435 Gander Dr
