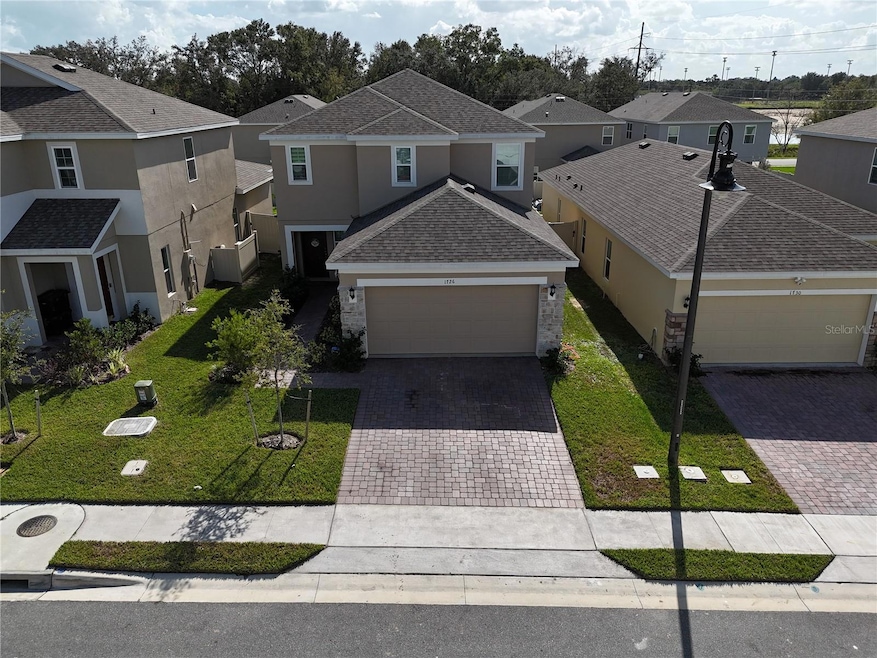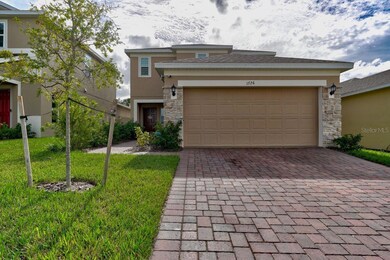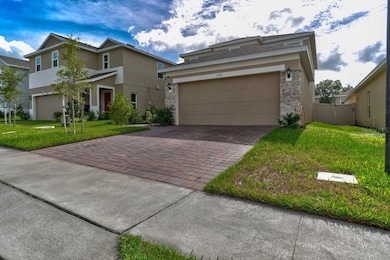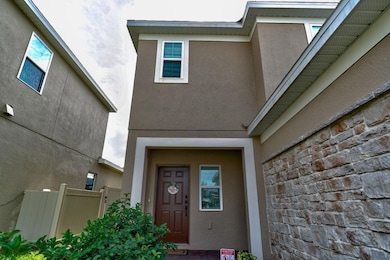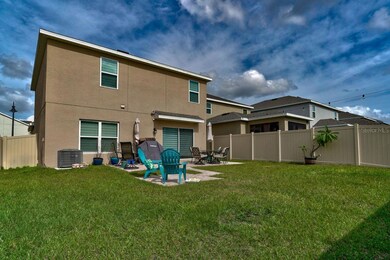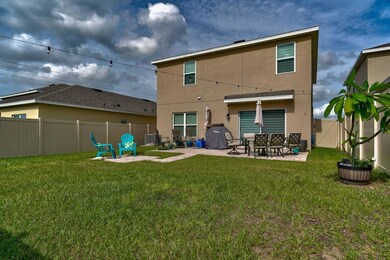1726 Tree Shade Dr Davenport, FL 33837
Estimated payment $2,312/month
Highlights
- Clubhouse
- Great Room
- Community Pool
- Contemporary Architecture
- Granite Countertops
- Den
About This Home
Short Sale. *Short Sale* Third Party Approval required ******Move-In Ready! FENCED........Beatifull house with a lot of upgrades open-concept design with 4 Bedrooms, 2.5 Baths, and includes Study/Den with french doors by front entry area - perfect for home office or playroom. Well-appointed kitchen features 42" cabinetry with handels, granite countertops, tile backsplash, and stainless steel appliances including refrigerator. Laundry Room includes Washer & Dryer. Beautiful 18"x18" Floor tile featured in 1st floor main living areas, and window blinds included throughout. Primary Bedroom includes ensuite bath with walk-in closet, dual sinks in adult-height vanity, granite countertops, and luxurious walk-in shower with upgraded wall tile surround and frameless glass enclosure. offering amazing features that provide energy efficiency, smart home technology, and elements of a healthy lifestyle. Exterior features include brick paver driveway and lead walk, and the two-car garage includes an additional storage area. Horse Creek amenities include incredible zero-entry Pool, Cabana, and Playground and the Community is close to the popular Posner Park with dining, shopping and Imax theater, and conveniently located with easy access to major thoroughfares.
Listing Agent
MY REALTY GROUP, LLC. Brokerage Phone: 786-847-7421 License #3486701 Listed on: 01/22/2025

Home Details
Home Type
- Single Family
Est. Annual Taxes
- $6,813
Year Built
- Built in 2023
Lot Details
- 4,617 Sq Ft Lot
- North Facing Home
- Fenced
- Irrigation Equipment
HOA Fees
- $57 Monthly HOA Fees
Parking
- 2 Car Attached Garage
Home Design
- Contemporary Architecture
- Slab Foundation
- Shingle Roof
- Block Exterior
- Stone Siding
- Stucco
Interior Spaces
- 1,968 Sq Ft Home
- 2-Story Property
- Ceiling Fan
- Self Contained Fireplace Unit Or Insert
- Sliding Doors
- Great Room
- Dining Room
- Den
Kitchen
- Convection Oven
- Cooktop
- Microwave
- Dishwasher
- Granite Countertops
- Disposal
Flooring
- Carpet
- Ceramic Tile
Bedrooms and Bathrooms
- 4 Bedrooms
- Primary Bedroom Upstairs
- Walk-In Closet
Laundry
- Laundry Room
- Dryer
- Washer
Schools
- Davenport Elementary School
- Boone Middle School
- Ridge Community Senior High School
Utilities
- Central Heating and Cooling System
- Thermostat
- Electric Water Heater
Listing and Financial Details
- Visit Down Payment Resource Website
- Tax Lot 237
- Assessor Parcel Number 27-27-03-721523-002370
- $2,112 per year additional tax assessments
Community Details
Overview
- Association fees include internet
- Prime HOA / Sharon Gastelbondo Association
- Bella Vita Ph 1B 2 & 2 Subdivision
- The community has rules related to deed restrictions
Amenities
- Clubhouse
- Community Mailbox
Recreation
- Community Playground
- Community Pool
Map
Home Values in the Area
Average Home Value in this Area
Tax History
| Year | Tax Paid | Tax Assessment Tax Assessment Total Assessment is a certain percentage of the fair market value that is determined by local assessors to be the total taxable value of land and additions on the property. | Land | Improvement |
|---|---|---|---|---|
| 2025 | $6,813 | $273,609 | $62,000 | $211,609 |
| 2024 | -- | $277,603 | $62,000 | $215,603 |
| 2023 | $3,218 | $55,000 | $0 | $0 |
| 2022 | $3,112 | $50,000 | $50,000 | $0 |
Property History
| Date | Event | Price | List to Sale | Price per Sq Ft | Prior Sale |
|---|---|---|---|---|---|
| 10/10/2025 10/10/25 | For Sale | $320,000 | 0.0% | $163 / Sq Ft | |
| 04/26/2025 04/26/25 | Pending | -- | -- | -- | |
| 03/07/2025 03/07/25 | Price Changed | $320,000 | -15.8% | $163 / Sq Ft | |
| 01/23/2025 01/23/25 | Price Changed | $379,990 | -7.5% | $193 / Sq Ft | |
| 01/22/2025 01/22/25 | For Sale | $410,990 | +14.8% | $209 / Sq Ft | |
| 10/30/2023 10/30/23 | Sold | $357,990 | 0.0% | $182 / Sq Ft | View Prior Sale |
| 10/30/2023 10/30/23 | For Sale | $357,990 | -- | $182 / Sq Ft | |
| 09/28/2023 09/28/23 | Pending | -- | -- | -- |
Purchase History
| Date | Type | Sale Price | Title Company |
|---|---|---|---|
| Special Warranty Deed | $357,990 | First American Title Insurance |
Mortgage History
| Date | Status | Loan Amount | Loan Type |
|---|---|---|---|
| Open | $351,505 | FHA |
Source: Stellar MLS
MLS Number: O6273943
APN: 27-27-03-721523-002370
- 1204 Berry Ln
- 1236 Berry Ln
- 1335 Berry Ln
- 2323 Friendly Confines Loop
- 1296 Berry Ln
- 1632 Swan Swim Dr
- 1295 Berry Ln
- 138 Flamingo St
- 133 Pansy St
- 612 Golf Crest Ln
- 234 Golf Crest Ln
- 457 Bridgeford Crossing Blvd
- 563 Lake Davenport Cir
- 417 Bridgeford Crossing Blvd
- 712 Bridgeford Crossing Blvd
- 523 Lake Davenport Cir
- 258 Canna Ln
- 329 Lake Davenport Cir
- 271 Lake Crest Loop
- 510 Peter Pan Blvd
- 2340 Penguin Blvd
- 348 Lake Davenport Cir
- 332 Canna Ln Unit 146
- 230 Captain Hook Way
- 617 Lemon St W
- 2606 Angel Falls Dr
- 2110 Aquifer Ln
- 1169 Cascades Ave
- 2302 Burney Falls Ln
- 619 Citrus Isle Blvd
- 514 Citrus Isle Blvd
- 630 Citrus Isle Blvd
- 8177 Roseville Blvd
- 237 Citrus Isle Loop
- 366 Andalusia Loop
- 633 Highland Meadows Ave
- 2836 Cedar Ridge Ct
- 2839 Cedar Ridge Ct
- 2729 Cedar Ridge Ct
- 122 Andalusia Loop
