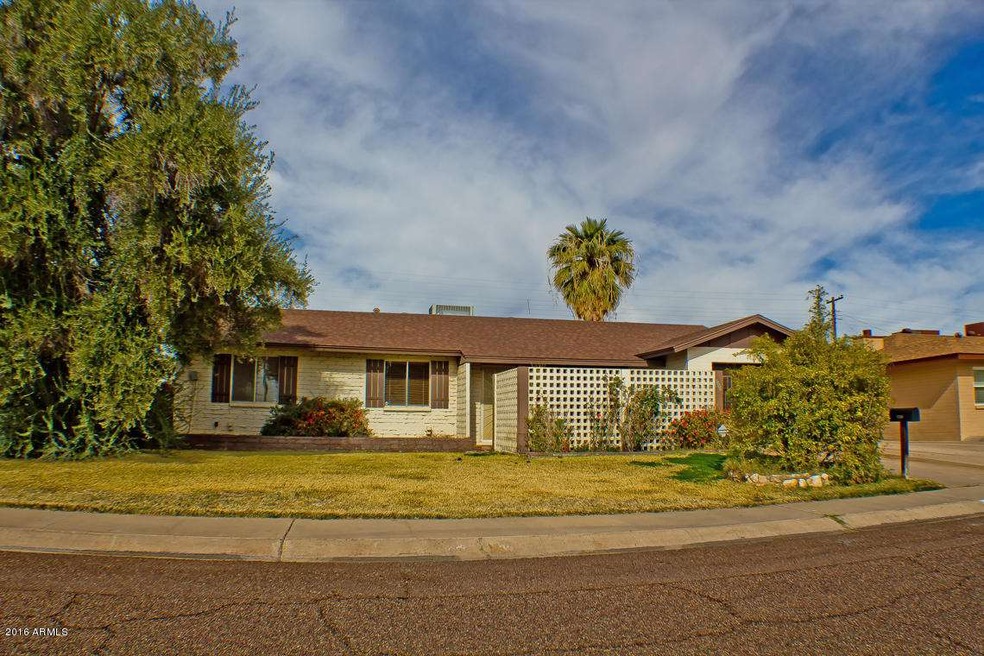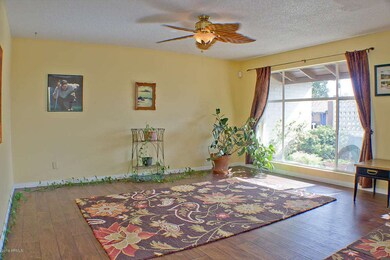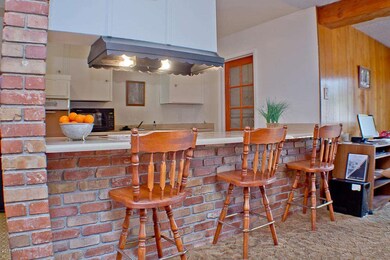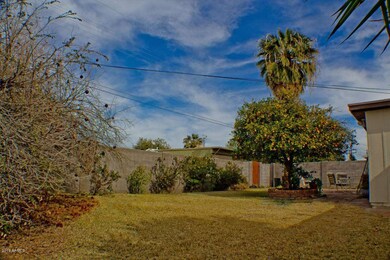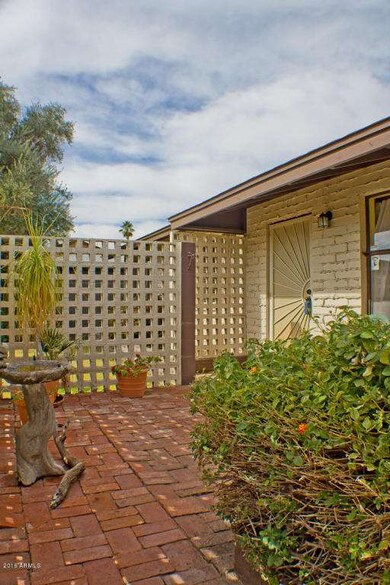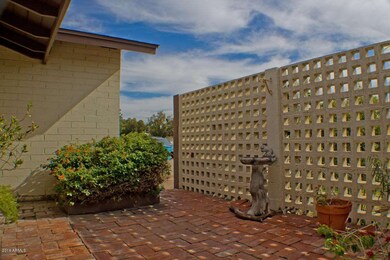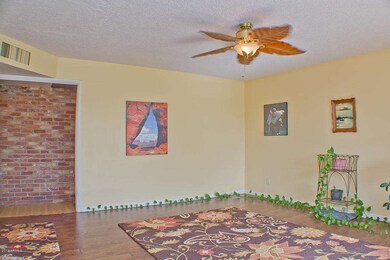
1726 W Eva St Phoenix, AZ 85021
North Mountain Village NeighborhoodHighlights
- Property is near public transit
- Private Yard
- 1 Car Direct Access Garage
- Sunnyslope High School Rated A
- No HOA
- Wet Bar
About This Home
As of July 2021Charming home in great central Phoenix local is only 2 blocks from the Phoenix Lightrail for convenient commuting! Meticulously cared for by the owner for 30 years, this home shows pride of ownership from the manicured lawn to some amazingly well preserved original details. This spacious home boasts almost 1700sf with three bedrooms, two full bathrooms with a garage. Walk into a spacious bright formal living room plus enjoy a large family room with wet bar and fireplace for great entertaining. Guest bathroom has been completely remodeled for your comfort. The gorgeous backyard has a large patio with built-in BBQ and a lush lawn plus mature fruit trees to tease your senses. Energy efficient block construction, gas water heater and N/S facing plus new garage door make this home even better
Last Agent to Sell the Property
Christy Walker
RE/MAX Signature Brokerage Phone: 602-626-9200 License #BR539038000 Listed on: 01/30/2016
Last Buyer's Agent
Charles Jones
Realty ONE Group License #SA659501000
Home Details
Home Type
- Single Family
Est. Annual Taxes
- $637
Year Built
- Built in 1959
Lot Details
- 6,734 Sq Ft Lot
- Block Wall Fence
- Front Yard Sprinklers
- Sprinklers on Timer
- Private Yard
- Grass Covered Lot
Parking
- 1 Car Direct Access Garage
- 4 Open Parking Spaces
- Garage Door Opener
Home Design
- Block Exterior
Interior Spaces
- 1,691 Sq Ft Home
- 1-Story Property
- Wet Bar
- Ceiling height of 9 feet or more
- Family Room with Fireplace
Kitchen
- Breakfast Bar
- Dishwasher
Flooring
- Carpet
- Laminate
- Tile
- Vinyl
Bedrooms and Bathrooms
- 3 Bedrooms
- Remodeled Bathroom
- 2 Bathrooms
Laundry
- Laundry in Garage
- Dryer
- Washer
Accessible Home Design
- No Interior Steps
Outdoor Features
- Patio
- Outdoor Storage
- Built-In Barbecue
Location
- Property is near public transit
- Property is near a bus stop
Schools
- Washington Elementary School - Phoenix
- Royal Palm Middle School
- Sunnyslope High School
Utilities
- Refrigerated Cooling System
- Heating Available
- Cable TV Available
Community Details
- No Home Owners Association
- Association fees include no fees
- Built by COX
- Cox Village 44 46,48 81,94 121,135 148,157 164 Subdivision
Listing and Financial Details
- Tax Lot 122
- Assessor Parcel Number 158-20-059
Ownership History
Purchase Details
Home Financials for this Owner
Home Financials are based on the most recent Mortgage that was taken out on this home.Purchase Details
Home Financials for this Owner
Home Financials are based on the most recent Mortgage that was taken out on this home.Purchase Details
Home Financials for this Owner
Home Financials are based on the most recent Mortgage that was taken out on this home.Purchase Details
Home Financials for this Owner
Home Financials are based on the most recent Mortgage that was taken out on this home.Purchase Details
Home Financials for this Owner
Home Financials are based on the most recent Mortgage that was taken out on this home.Purchase Details
Home Financials for this Owner
Home Financials are based on the most recent Mortgage that was taken out on this home.Similar Homes in Phoenix, AZ
Home Values in the Area
Average Home Value in this Area
Purchase History
| Date | Type | Sale Price | Title Company |
|---|---|---|---|
| Interfamily Deed Transfer | -- | First Arizona Title Agency | |
| Warranty Deed | $420,000 | First Arizona Title Agency | |
| Interfamily Deed Transfer | -- | Old Republic Title Agency | |
| Warranty Deed | $155,000 | Chicago Title Agency Inc | |
| Interfamily Deed Transfer | -- | Driggs Title Agency Inc | |
| Interfamily Deed Transfer | -- | None Available | |
| Interfamily Deed Transfer | -- | None Available |
Mortgage History
| Date | Status | Loan Amount | Loan Type |
|---|---|---|---|
| Open | $410,000 | New Conventional | |
| Previous Owner | $215,000 | New Conventional | |
| Previous Owner | $202,000 | New Conventional | |
| Previous Owner | $176,000 | New Conventional | |
| Previous Owner | $152,192 | FHA | |
| Previous Owner | $10,000 | Credit Line Revolving | |
| Previous Owner | $98,900 | New Conventional | |
| Previous Owner | $87,135 | Credit Line Revolving | |
| Previous Owner | $100,000 | Unknown | |
| Previous Owner | $60,950 | No Value Available |
Property History
| Date | Event | Price | Change | Sq Ft Price |
|---|---|---|---|---|
| 07/07/2021 07/07/21 | Sold | $420,000 | +7.7% | $249 / Sq Ft |
| 05/22/2021 05/22/21 | For Sale | $390,000 | +151.6% | $231 / Sq Ft |
| 03/10/2016 03/10/16 | Sold | $155,000 | +3.3% | $92 / Sq Ft |
| 02/03/2016 02/03/16 | Pending | -- | -- | -- |
| 01/30/2016 01/30/16 | For Sale | $150,000 | -- | $89 / Sq Ft |
Tax History Compared to Growth
Tax History
| Year | Tax Paid | Tax Assessment Tax Assessment Total Assessment is a certain percentage of the fair market value that is determined by local assessors to be the total taxable value of land and additions on the property. | Land | Improvement |
|---|---|---|---|---|
| 2025 | $1,402 | $13,089 | -- | -- |
| 2024 | $1,375 | $12,465 | -- | -- |
| 2023 | $1,375 | $26,630 | $5,320 | $21,310 |
| 2022 | $1,327 | $18,710 | $3,740 | $14,970 |
| 2021 | $1,360 | $17,430 | $3,480 | $13,950 |
| 2020 | $1,324 | $15,610 | $3,120 | $12,490 |
| 2019 | $1,299 | $13,780 | $2,750 | $11,030 |
| 2018 | $1,263 | $12,570 | $2,510 | $10,060 |
| 2017 | $699 | $10,930 | $2,180 | $8,750 |
| 2016 | $687 | $10,370 | $2,070 | $8,300 |
| 2015 | $637 | $8,580 | $1,710 | $6,870 |
Agents Affiliated with this Home
-
C
Seller's Agent in 2021
Charles Jones
Realty One Group
-
E
Buyer's Agent in 2021
Eduardo Gutierrez
The Brokery
(602) 531-6202
1 in this area
53 Total Sales
-
C
Seller's Agent in 2016
Christy Walker
RE/MAX
Map
Source: Arizona Regional Multiple Listing Service (ARMLS)
MLS Number: 5391388
APN: 158-20-059
- 8944 N 17th Ln
- 1610 W Dunlap Ave
- 8912 N 17th Ave
- 1702 W Hatcher Rd
- 2050 W Dunlap Ave Unit B173
- 2050 W Dunlap Ave Unit D047
- 2050 W Dunlap Ave Unit M269
- 2050 W Dunlap Ave Unit d52
- 2050 W Dunlap Ave Unit C094
- 2050 W Dunlap Ave Unit B153
- 2050 W Dunlap Ave Unit F294
- 2050 W Dunlap Ave Unit B149
- 2050 W Dunlap Ave Unit R434
- 2050 W Dunlap Ave Unit B158
- 2050 W Dunlap Ave Unit C093
- 2050 W Dunlap Ave Unit D016
- 2050 W Dunlap Ave Unit E220
- 2050 W Dunlap Ave Unit E227
- 9043 N 14th Dr
- 9450 N 17th Ave
