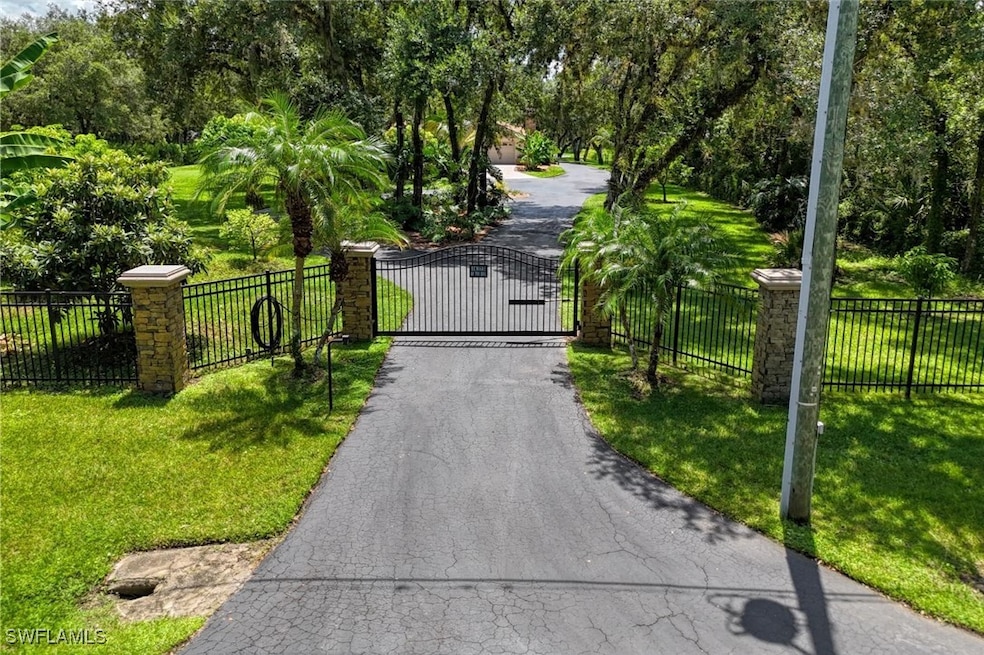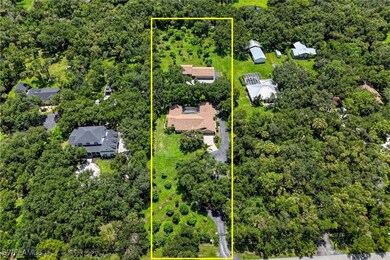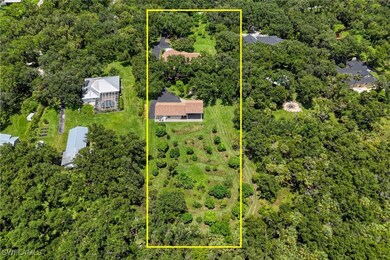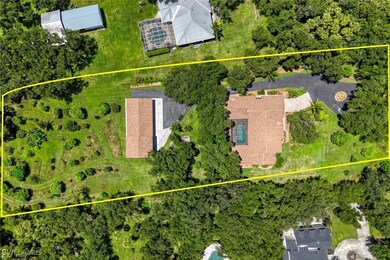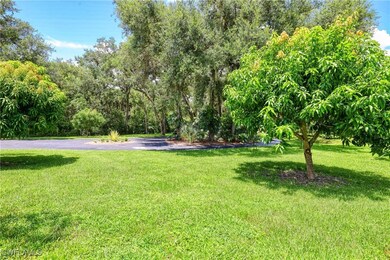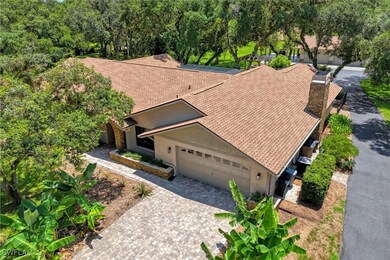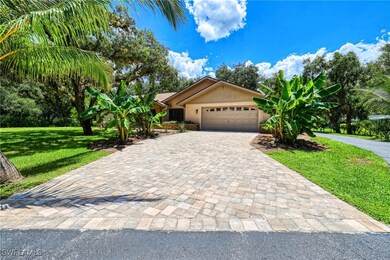
Highlights
- Horses Allowed On Property
- Gated Community
- Fruit Trees
- In Ground Pool
- View of Trees or Woods
- Maid or Guest Quarters
About This Home
As of October 2024Discover the rare opportunity to own a property in Alva's sought-after Hickey Creek area! As you enter through the electric gates beneath a majestic canopy of oak trees, you’ll be welcomed into this 2.5-acre estate, complete with a pool home, zoned AG-2, and a workshop. A paved circular driveway leads you to the grand double-entry doors of the main house.
Inside, the home boasts a great room-style floor plan with travertine flooring throughout, offering stunning views of the surrounding land from every room. The kitchen, truly the heart of this home, features exceptional hardwood cabinets, a large built-in pantry, stainless steel appliances, and exotic granite countertops that beautifully accentuate the spacious island. The great room centers around a stone wood burning fireplace and provides easy access to the saltwater pool and outdoor oasis.
The screened lanai, covering over 1,700 square feet, surrounds the pool and spa, with an additional 500 square feet of covered area perfect for dining and entertaining. The main house offers 3 bedrooms and 3 baths, while the pool deck leads to a separate dwelling unit. This additional space includes a full bath, wet bar, and 800 square feet of flexible space that could serve as a game room, apartment, Airbnb, or guest house.
Step outside, and you’ll find yourself in a true paradise. A fire pit and open-air gazebo are nestled among towering oaks, overlooking a thriving food forest that the sellers have lovingly cultivated over the years. The attached garage and air-conditioned workshop offer parking for six vehicles and ample space for working the land or pursuing your hobbies and business needs. There’s even a half bath in the workshop and the paved carport has a 14' clearance, ideal for covering an RV or boat
Beyond the main living areas, you’ll find a Permaculture Food Forest, spanning over an acre, filled with fruit trees and edible plants, all thriving in a completely sustainable environment. The property is fully fenced and equipped with water and electric hookups throughout. Additional features include laundry facilities in both the house and garage, air-conditioned garage and workstations, as well as outdoor lighting and street lights in both the front and back yards.
This beautifully maintained property is a true must-see! View aerial flyover of the orchard in the virtual tour.
Last Agent to Sell the Property
VIP Realty Group Inc License #090108820 Listed on: 08/16/2024

Home Details
Home Type
- Single Family
Est. Annual Taxes
- $5,705
Year Built
- Built in 1994
Lot Details
- 2.51 Acre Lot
- Lot Dimensions are 165 x 660 x 165 x 660
- North Facing Home
- Fenced
- Oversized Lot
- Sprinkler System
- Fruit Trees
- Property is zoned AG-2
Parking
- 6 Car Attached Garage
- 2 Detached Carport Spaces
- Garage Door Opener
- Circular Driveway
- Guest Parking
Home Design
- Traditional Architecture
- Florida Architecture
- Spanish Architecture
- Shingle Roof
- Wood Siding
- Stone Siding
Interior Spaces
- 3,167 Sq Ft Home
- 1-Story Property
- High Ceiling
- Fireplace
- Single Hung Windows
- Sliding Windows
- French Doors
- Entrance Foyer
- Great Room
- Open Floorplan
- Workshop
- Screened Porch
- Tile Flooring
- Views of Woods
- Security Gate
Kitchen
- Eat-In Kitchen
- Range
- Microwave
- Freezer
- Dishwasher
Bedrooms and Bathrooms
- 4 Bedrooms
- Split Bedroom Floorplan
- Walk-In Closet
- Maid or Guest Quarters
- Bathtub
- Separate Shower
Laundry
- Laundry in Garage
- Dryer
- Washer
Pool
- In Ground Pool
- Saltwater Pool
- Outdoor Shower
Outdoor Features
- Screened Patio
- Fire Pit
- Gazebo
- Outdoor Storage
Schools
- Choice Elementary And Middle School
- Choice High School
Horse Facilities and Amenities
- Horses Allowed On Property
Utilities
- Central Heating and Cooling System
- Well
- Water Purifier
- Septic Tank
- Cable TV Available
Listing and Financial Details
- Legal Lot and Block 2 / 122
- Assessor Parcel Number 25-43-26-00-00122.0260
Community Details
Overview
- No Home Owners Association
- Alva Hickey Creek Subdivision
Security
- Card or Code Access
- Gated Community
Ownership History
Purchase Details
Home Financials for this Owner
Home Financials are based on the most recent Mortgage that was taken out on this home.Purchase Details
Home Financials for this Owner
Home Financials are based on the most recent Mortgage that was taken out on this home.Similar Homes in Alva, FL
Home Values in the Area
Average Home Value in this Area
Purchase History
| Date | Type | Sale Price | Title Company |
|---|---|---|---|
| Warranty Deed | $890,000 | Title Group | |
| Warranty Deed | $525,000 | Townsend Title Insurance Age |
Mortgage History
| Date | Status | Loan Amount | Loan Type |
|---|---|---|---|
| Previous Owner | $315,000 | New Conventional | |
| Previous Owner | $234,025 | FHA | |
| Previous Owner | $110,000 | New Conventional | |
| Previous Owner | $50,000 | New Conventional | |
| Previous Owner | $50,000 | New Conventional | |
| Previous Owner | $110,000 | New Conventional |
Property History
| Date | Event | Price | Change | Sq Ft Price |
|---|---|---|---|---|
| 10/15/2024 10/15/24 | Sold | $890,000 | -3.2% | $281 / Sq Ft |
| 10/15/2024 10/15/24 | Pending | -- | -- | -- |
| 08/16/2024 08/16/24 | For Sale | $919,000 | +75.0% | $290 / Sq Ft |
| 02/27/2015 02/27/15 | Sold | $525,000 | -15.2% | $166 / Sq Ft |
| 01/28/2015 01/28/15 | Pending | -- | -- | -- |
| 07/31/2014 07/31/14 | For Sale | $619,000 | -- | $195 / Sq Ft |
Tax History Compared to Growth
Tax History
| Year | Tax Paid | Tax Assessment Tax Assessment Total Assessment is a certain percentage of the fair market value that is determined by local assessors to be the total taxable value of land and additions on the property. | Land | Improvement |
|---|---|---|---|---|
| 2024 | $5,705 | $450,061 | -- | -- |
| 2023 | $5,705 | $436,952 | $0 | $0 |
| 2022 | $5,605 | $424,225 | $0 | $0 |
| 2021 | $5,566 | $471,017 | $67,398 | $403,619 |
| 2020 | $5,520 | $406,182 | $62,500 | $343,682 |
| 2019 | $5,471 | $400,515 | $62,500 | $338,015 |
| 2018 | $5,634 | $404,550 | $62,500 | $342,050 |
| 2017 | $5,787 | $405,375 | $46,250 | $359,125 |
| 2016 | $5,999 | $412,829 | $51,259 | $361,570 |
| 2015 | $6,176 | $383,409 | $34,884 | $348,525 |
| 2014 | $2,938 | $314,880 | $34,111 | $280,769 |
| 2013 | -- | $258,598 | $33,406 | $225,192 |
Agents Affiliated with this Home
-
Catherine Brunsell
C
Seller's Agent in 2024
Catherine Brunsell
VIP Realty Group Inc
(239) 850-2284
139 Total Sales
-
Cindy Bennett
C
Buyer's Agent in 2024
Cindy Bennett
Premier Florida Realty of SWFL
20 Total Sales
-
Randy Lauer

Seller's Agent in 2015
Randy Lauer
RE/MAX
(239) 728-3000
83 Total Sales
-
M
Buyer's Agent in 2015
Mary Stalvey
Map
Source: Florida Gulf Coast Multiple Listing Service
MLS Number: 224066003
APN: 25-43-26-00-00122.0260
- 17321 Oak Creek Rd
- 17340 Oak Creek Rd
- 17470 Oak Creek Rd
- 17161 Oakstead Dr
- 17122 Oakstead Dr
- 17126 Oakstead Dr
- 17157 Oakstead Dr
- 2070 Hickeys Creekside Dr
- 17340 Palm Beach Blvd
- 3120 Moss Way
- 3002 Walnut Grove Ln
- 3032 Walnut Grove Ln
- 3056 Weston Manor Dr
- 16569 Windsor Way
- 3108 Walnut Grove Ln
- 17900 Oak Creek Rd
- 3147 Walnut Grove Ln
- 3036 Weston Manor Dr
- 3101 E Windsor Dr
