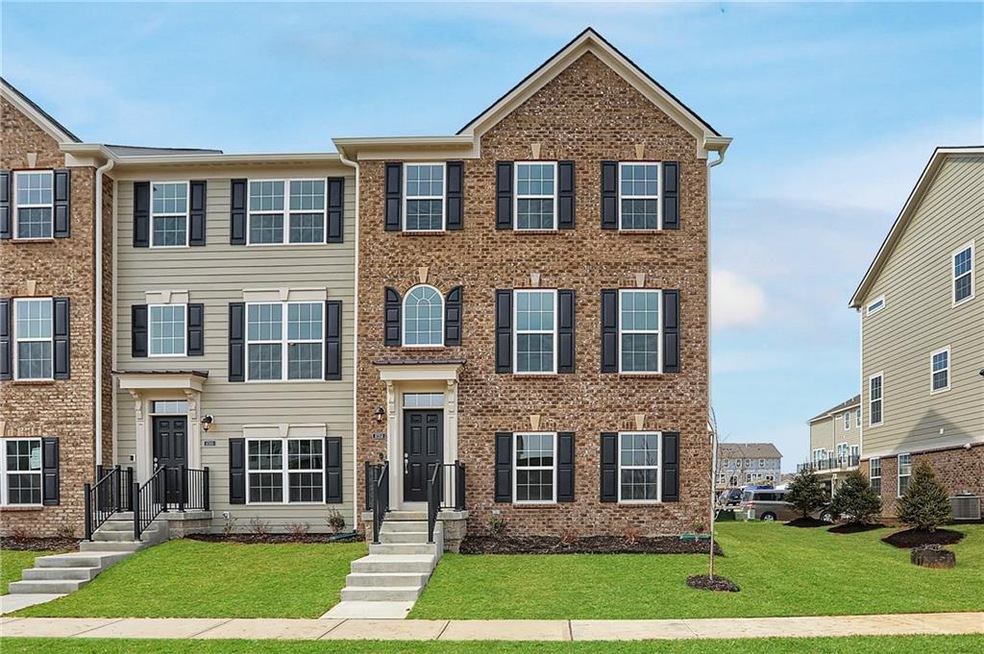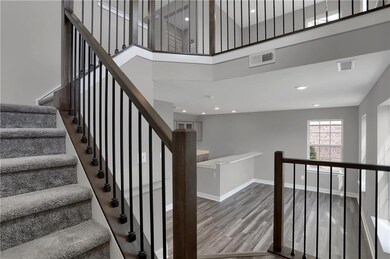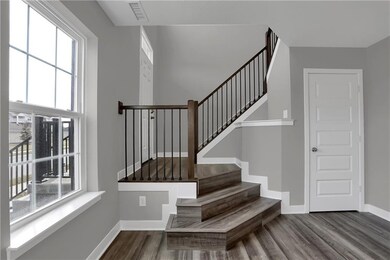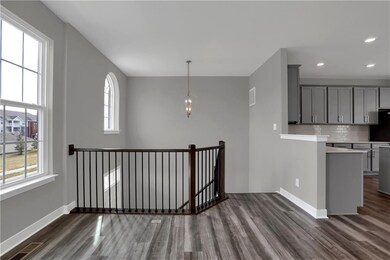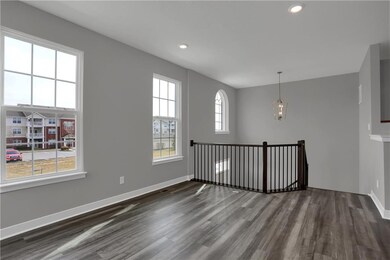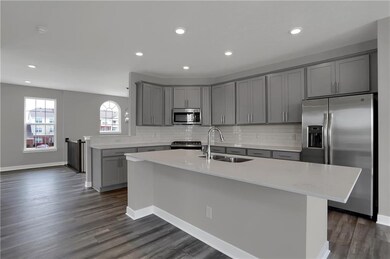
17260 Henslow Dr Westfield, IN 46074
West Noblesville NeighborhoodEstimated Value: $353,000 - $458,000
Highlights
- Traditional Architecture
- Community Pool
- Thermal Windows
- Washington Woods Elementary School Rated A
- Breakfast Room
- Porch
About This Home
As of July 2019Enjoy life in a brand-new Lennar townhome! The Meridian floor plan is designed w/your daily life in mind. The 2-story foyer opens to a versatile, fnshd lower level w/ half bath! The kitchen’s oversized island, quartz cntrs, & ss applncs are stunning. Fireplace in GR is modern yet cozy. Upstairs, you’ll find a dreamy master suite w/tray ceiling, walk-in clst, beautiful shower & dbl sinks & 2 other versatile bdrms. Overlooks pond w/ extra common green space – great for dog owners! Near shops & dining. Suffolk is part of Lennar’s launch of Everything’s Included & Every Home’s Connected, making this totally “smart” home. Photos shown may be artist rendering, model home or of same model.
Last Agent to Sell the Property
CENTURY 21 Scheetz License #RB14041597 Listed on: 03/28/2019

Townhouse Details
Home Type
- Townhome
Est. Annual Taxes
- $3,842
Year Built
- Built in 2019
Lot Details
- 3,049
Parking
- 2 Car Attached Garage
- Driveway
Home Design
- Traditional Architecture
- Brick Exterior Construction
- Slab Foundation
- Cement Siding
Interior Spaces
- 3-Story Property
- Woodwork
- Tray Ceiling
- Thermal Windows
- Great Room with Fireplace
- Breakfast Room
Kitchen
- Gas Oven
- Built-In Microwave
- Dishwasher
- Disposal
Bedrooms and Bathrooms
- 3 Bedrooms
Home Security
Outdoor Features
- Porch
Utilities
- Forced Air Heating and Cooling System
- Heating System Uses Gas
Listing and Financial Details
- Assessor Parcel Number 17260HenslowDr
Community Details
Overview
- Association fees include clubhouse, exercise room, pool
- Suffolk At Oak Manor Subdivision
- The community has rules related to covenants, conditions, and restrictions
Recreation
- Community Pool
Security
- Fire and Smoke Detector
Ownership History
Purchase Details
Home Financials for this Owner
Home Financials are based on the most recent Mortgage that was taken out on this home.Purchase Details
Similar Homes in Westfield, IN
Home Values in the Area
Average Home Value in this Area
Purchase History
| Date | Buyer | Sale Price | Title Company |
|---|---|---|---|
| Heady Amy S | -- | None Available | |
| Calatlantic Homes Of Indiana Inc | -- | None Available |
Mortgage History
| Date | Status | Borrower | Loan Amount |
|---|---|---|---|
| Open | Heady Amy S | $266,585 | |
| Closed | Heady Amy S | $242,149 |
Property History
| Date | Event | Price | Change | Sq Ft Price |
|---|---|---|---|---|
| 07/26/2019 07/26/19 | Sold | $264,985 | -1.1% | $128 / Sq Ft |
| 06/21/2019 06/21/19 | Pending | -- | -- | -- |
| 06/12/2019 06/12/19 | Price Changed | $267,985 | -0.7% | $129 / Sq Ft |
| 06/10/2019 06/10/19 | Price Changed | $269,985 | -1.8% | $130 / Sq Ft |
| 05/24/2019 05/24/19 | Price Changed | $274,985 | +1.9% | $133 / Sq Ft |
| 05/15/2019 05/15/19 | Price Changed | $269,985 | -3.2% | $130 / Sq Ft |
| 03/28/2019 03/28/19 | For Sale | $278,985 | -- | $135 / Sq Ft |
Tax History Compared to Growth
Tax History
| Year | Tax Paid | Tax Assessment Tax Assessment Total Assessment is a certain percentage of the fair market value that is determined by local assessors to be the total taxable value of land and additions on the property. | Land | Improvement |
|---|---|---|---|---|
| 2024 | $3,842 | $336,200 | $55,000 | $281,200 |
| 2023 | $3,842 | $339,200 | $55,000 | $284,200 |
| 2022 | $3,497 | $301,700 | $55,000 | $246,700 |
| 2021 | $3,036 | $255,600 | $55,000 | $200,600 |
| 2020 | $2,999 | $249,500 | $55,000 | $194,500 |
| 2019 | $1,464 | $127,400 | $55,000 | $72,400 |
Agents Affiliated with this Home
-
Stacy Barry

Seller's Agent in 2019
Stacy Barry
CENTURY 21 Scheetz
(317) 705-2500
124 in this area
540 Total Sales
-
Brian Sanders

Buyer's Agent in 2019
Brian Sanders
CENTURY 21 Scheetz
(317) 201-1070
7 in this area
244 Total Sales
Map
Source: MIBOR Broker Listing Cooperative®
MLS Number: MBR21629625
APN: 29-10-05-025-088.000-015
- 3546 Brampton Ln
- 3527 Brampton Ln
- 17269 Dallington St
- 17301 Dallington St
- 3518 Heathcliff Ct
- 3538 Heathcliff Ct
- 17389 Dallington St
- 17223 Gunther Blvd Unit 310
- 3447 Heathcliff Ct
- 17399 Dovehouse Ln
- 3640 Snowdon Dr
- 3941 Stratfield Way
- 3982 Abbotsford Dr
- 2929 Post Oak Ct
- 17849 Grassy Knoll Dr
- 17841 Grassy Knoll Dr
- 17635 Willow Creek Way
- 3581 Free Spirit Ct
- 16802 Oak Manor Dr
- 17551 Gruner Way
- 17260 Henslow Dr
- 17268 Henslow Dr
- 3523 Buckner Dr
- 17252 Henslow Dr
- 17276 Henslow Dr
- 17244 Henslow Dr
- 17284 Henslow Dr
- 17236 Henslow Dr
- 3504 Brampton Ln
- 3510 Brampton Ln
- 3511 Buckner Dr
- 17300 Henslow Dr
- 3517 Buckner Dr
- 3516 Brampton Ln
- 3522 Brampton Ln
- 17308 Henslow Dr
- 3503 Brampton Ln
- 17227 Falkland Dr
- 17219 Falkland Dr
- 3528 Brampton Ln
