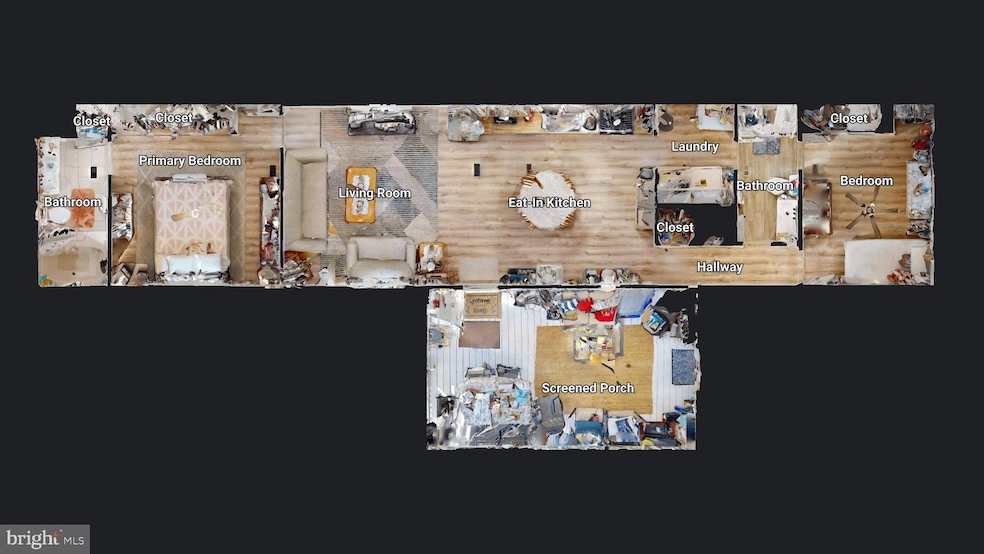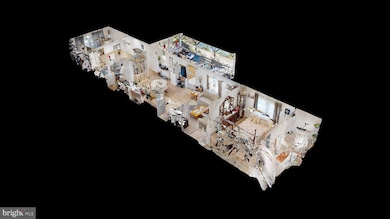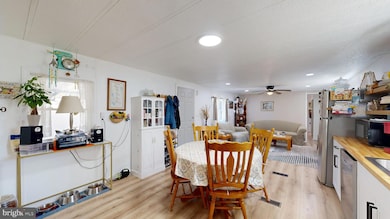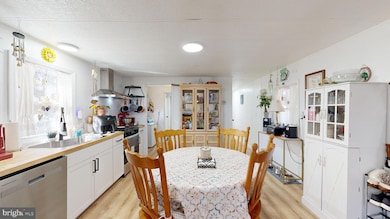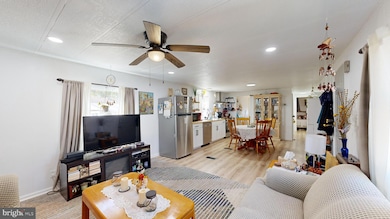Estimated payment $583/month
Total Views
22,801
2
Beds
2
Baths
--
Sq Ft
--
Price per Sq Ft
Highlights
- 38.13 Acre Lot
- Open Floorplan
- Community Pool
- Milton Elementary School Rated A
- No HOA
- Country Kitchen
About This Home
This home is located at 17261 Ridge Line Dr Unit 18007, Lewes, DE 19958 and is currently priced at $105,000. This property was built in 1998. 17261 Ridge Line Dr Unit 18007 is a home located in Sussex County with nearby schools including Milton Elementary School, Beacon Middle School, and Cape Henlopen High School.
Listing Agent
bzeigler.zcorp@gmail.com Weichert, Realtors - Beach Bound Listed on: 10/28/2024
Property Details
Home Type
- Manufactured Home
Est. Annual Taxes
- $340
Year Built
- Built in 1998 | Remodeled in 2023
Lot Details
- 38.13 Acre Lot
- Land Lease expires in 99 years
- Ground Rent
- Property is in very good condition
Parking
- Driveway
Home Design
- Metal Roof
- Aluminum Siding
Interior Spaces
- Property has 1 Level
- Open Floorplan
- Paneling
- Ceiling Fan
- Luxury Vinyl Plank Tile Flooring
- Storm Doors
- Country Kitchen
- Laundry on main level
Bedrooms and Bathrooms
- 2 Main Level Bedrooms
- 2 Full Bathrooms
Accessible Home Design
- Doors are 32 inches wide or more
- More Than Two Accessible Exits
Outdoor Features
- Outbuilding
- Porch
Mobile Home
- Manufactured Home
Utilities
- Central Heating and Cooling System
- Heating System Powered By Leased Propane
- Above Ground Utilities
- 120/240V
- Propane
- Electric Water Heater
- Public Septic
- Phone Available
- Cable TV Available
Listing and Financial Details
- Tax Lot 80
- Assessor Parcel Number 235-27.00-41.00-18007
Community Details
Overview
- No Home Owners Association
- Sweet Briar Mhp Subdivision
- Property Manager
Recreation
- Community Pool
Pet Policy
- Dogs and Cats Allowed
Map
Create a Home Valuation Report for This Property
The Home Valuation Report is an in-depth analysis detailing your home's value as well as a comparison with similar homes in the area
Home Values in the Area
Average Home Value in this Area
Property History
| Date | Event | Price | Change | Sq Ft Price |
|---|---|---|---|---|
| 07/30/2025 07/30/25 | Price Changed | $105,000 | -4.5% | -- |
| 05/28/2025 05/28/25 | Price Changed | $110,000 | -8.3% | -- |
| 05/02/2025 05/02/25 | Price Changed | $119,997 | 0.0% | -- |
| 03/26/2025 03/26/25 | Price Changed | $119,997 | 0.0% | -- |
| 03/18/2025 03/18/25 | For Sale | $119,998 | 0.0% | -- |
| 02/04/2025 02/04/25 | Off Market | $119,998 | -- | -- |
| 01/24/2025 01/24/25 | Price Changed | $119,998 | +900.2% | -- |
| 01/24/2025 01/24/25 | Price Changed | $11,998 | -90.0% | -- |
| 12/20/2024 12/20/24 | Price Changed | $119,999 | 0.0% | -- |
| 10/28/2024 10/28/24 | For Sale | $120,000 | +5.3% | -- |
| 08/11/2023 08/11/23 | Sold | $114,000 | 0.0% | -- |
| 07/03/2023 07/03/23 | For Sale | $114,000 | +192.3% | -- |
| 02/06/2023 02/06/23 | Sold | $39,000 | -11.2% | -- |
| 01/15/2023 01/15/23 | For Sale | $43,900 | 0.0% | -- |
| 12/15/2022 12/15/22 | Pending | -- | -- | -- |
| 12/02/2022 12/02/22 | Price Changed | $43,900 | -12.0% | -- |
| 11/15/2022 11/15/22 | For Sale | $49,900 | -- | -- |
Source: Bright MLS
Source: Bright MLS
MLS Number: DESU2073374
APN: 235-27.00-41.00-18007
Nearby Homes
- 17232 Pine Water Unit 51946
- 17277 Pine Water Unit 47
- 17335 Water View Dr Unit 56367
- 30064 W Mill Run
- 17302 Jerry St
- 19848 Lightship Cove Dr
- 19850 Lightship Cove Dr
- 19852 Lightship Cove Dr
- 19854 Lightship Cove Dr
- 19856 Lightship Cove Dr
- 19858 Lightship Cove Dr
- 19860 Lightship Cove Dr
- 19862 Lightship Cove Dr
- 17547 Cloud Nine Dr
- 18682 Golden Sunrise Place
- 16998 Jays Way
- 29898 W Mill Run
- 17927 Torry Pines Place
- 16892 Jays Way
- 23772 Hughes Hideaway Ct
- 29528 Fieldstone Dr
- 29726 Vincent Village Dr
- 16894 Beulah Blvd
- 16406 Stormy Way
- 16258 John Rowland Trail
- 16335 Abraham Potter Run Unit 103
- 31171 Mills Chase Dr Unit 21
- 16402 Corkscrew Ct
- 20141 Riesling Ln Unit 306
- 20141 Riesling Ln Unit 308
- 20141 Riesling Ln Unit 307
- 24258 Zinfandel Ln
- 24238 Zinfandel Ln
- 12001 Old Vine Blvd
- 12001 Old Vine Blvd Unit 305
- 30459 Half Shell Rd
- 17275 King Phillip Way Unit 1203
- 17314 King Philip Way
- 31656 Exeter Way
- 17444 Slipper Shell Way
