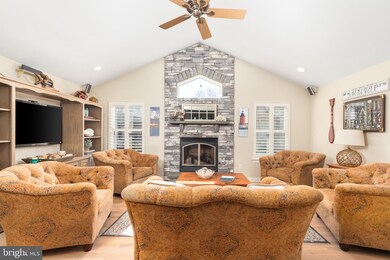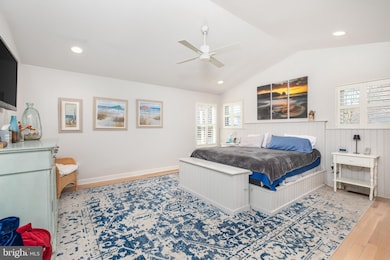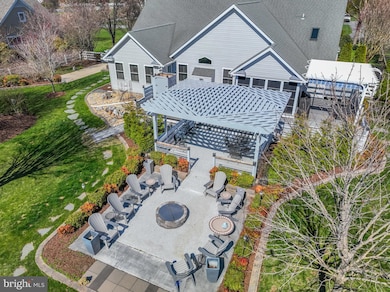30459 Half Shell Rd Milton, DE 19968
Highlights
- Spa
- 0.74 Acre Lot
- Wood Flooring
- Milton Elementary School Rated A
- Coastal Architecture
- Main Floor Bedroom
About This Home
Nestled on a peaceful lot in the desirable Oyster Rock community, this thoughtfully designed 4-bedroom home offers an exceptional blend of comfort and functionality. With main-level living at its finest, the home features three spacious bedrooms, two full baths, and an inviting layout designed for both relaxation and entertaining. The top-of-the-line eat-in kitchen is a chef’s dream, boasting a large center island, breakfast bar, gas cooking, and three ovens. The living room, family room with a stunning stone-wrapped fireplace, sunroom, and a three-season room provide ample space to unwind and enjoy the serene surroundings. The upper level offers a private retreat with an additional bedroom and full bath. Step outside to your backyard oasis, complete with an expansive deck, a hot tub, an outdoor shower, a fire pit, and a garden shed with electricity—perfect for all your outdoor needs. Added bonus the property even has an encapsulated and controlled crawl space!! Enjoy low HOA fees and homeowner-friendly policies, making it ideal for boat and RV owners. Enjoy the convenience of being just minutes from downtown Lewes and Milton, great shopping, world class golfing, dining, beaches, boating and so much more! Don’t miss the opportunity to make this exceptional home yours!
Home Details
Home Type
- Single Family
Est. Annual Taxes
- $2,196
Year Built
- Built in 2007
Lot Details
- 0.74 Acre Lot
- Lot Dimensions are 124.00 x 262.00
- Property is in excellent condition
Parking
- 2 Car Direct Access Garage
- Side Facing Garage
- Garage Door Opener
Home Design
- Coastal Architecture
- Slab Foundation
- Frame Construction
- Shingle Roof
Interior Spaces
- 3,550 Sq Ft Home
- Property has 2 Levels
- Chair Railings
- Ceiling Fan
- Stone Fireplace
- Fireplace Mantel
- Gas Fireplace
- Family Room
- Living Room
- Den
- Sun or Florida Room
Kitchen
- Breakfast Area or Nook
- Eat-In Kitchen
- Double Oven
- Gas Oven or Range
- Range Hood
- Built-In Microwave
- Dishwasher
- Stainless Steel Appliances
- Kitchen Island
- Upgraded Countertops
- Disposal
Flooring
- Wood
- Carpet
Bedrooms and Bathrooms
- En-Suite Primary Bedroom
- Bathtub with Shower
Laundry
- Laundry on main level
- Dryer
- Washer
Outdoor Features
- Spa
- Screened Patio
- Shed
- Porch
Schools
- Milton Elementary School
- Mariner Middle School
- Cape Henlopen High School
Utilities
- Forced Air Heating and Cooling System
- Heat Pump System
- Heating System Powered By Leased Propane
- Well
- Tankless Water Heater
- Propane Water Heater
- Septic Tank
Listing and Financial Details
- Residential Lease
- Security Deposit $3,500
- No Smoking Allowed
- 12-Month Lease Term
- Available 7/29/25
- Assessor Parcel Number 235-16.00-154.00
Community Details
Overview
- No Home Owners Association
- Oyster Rock Subdivision
Pet Policy
- Pets allowed on a case-by-case basis
Map
Source: Bright MLS
MLS Number: DESU2091680
APN: 235-16.00-154.00
- 15238 Star Fish Ct
- 15009 Oyster Shell Dr
- Lot WAR Amora Dr
- 16300 Amora Dr
- 15064 Oyster Shell Dr
- 30515 Osprey Rd
- 16236 Amora Dr
- 15050 Sandpiper Rd Unit 23
- 15519 Coastal Hwy
- Lot SYC Amora Dr
- 0 Den Dr Unit DESU2080306
- Lot AST Amora Dr
- Lot BEE Amora Dr
- Lot RED Amora Dr
- 14928 Hudson Rd
- 15333 Hudson Rd
- 15997 Pickering Dr
- 16626 John Rowland Trail Unit 606
- 14660 Coastal Hwy
- 30774 Sharon Slater Pass Unit 1101
- 14679 Coastal Hwy
- 16335 Abraham Potter Run Unit 103
- 16258 John Rowland Trail
- 16406 Stormy Way
- 29528 Fieldstone Dr
- 16894 Beulah Blvd
- 16649 Coastal Hwy Unit A
- 17275 King Philip Way Unit 9
- 31171 Mills Chase Dr Unit 21
- 24160 Port Ln
- 20141 Riesling Ln Unit 306
- 24238 Zinfandel Ln Unit 301
- 24258 Zinfandel Ln
- 24238 Zinfandel Ln
- 12001 Old Vine Blvd
- 28487 Hawthorne Trail
- 17444 Slipper Shell Way
- 33176 Denton St
- 17755 Whaling Ct
- 17063 S Brandt St Unit 4303







