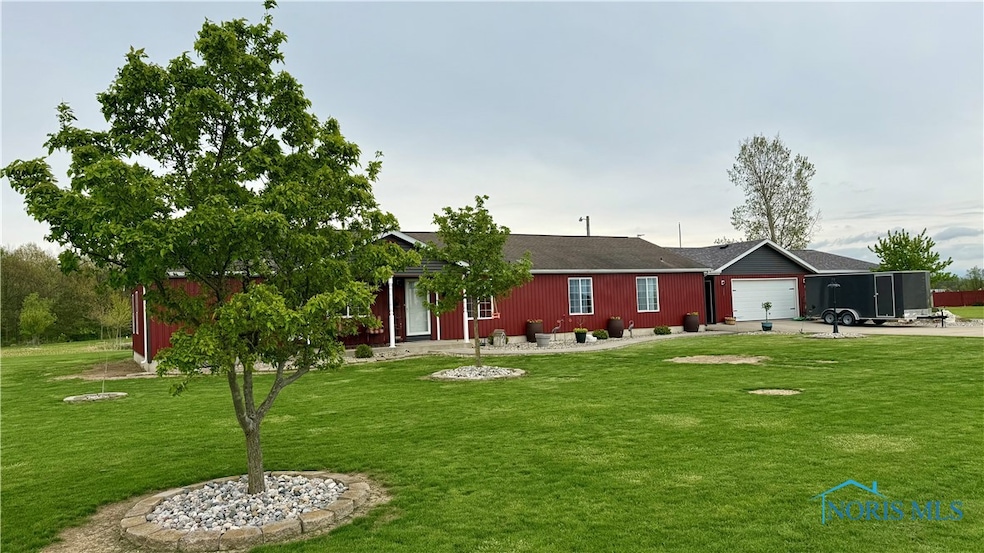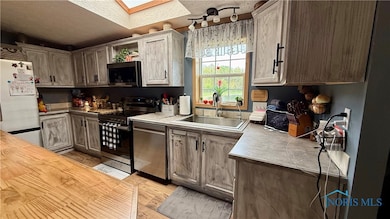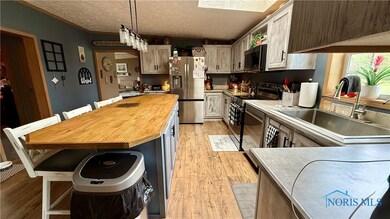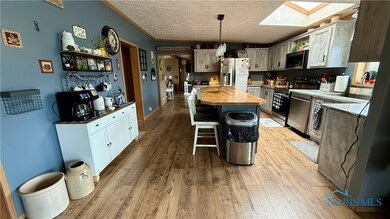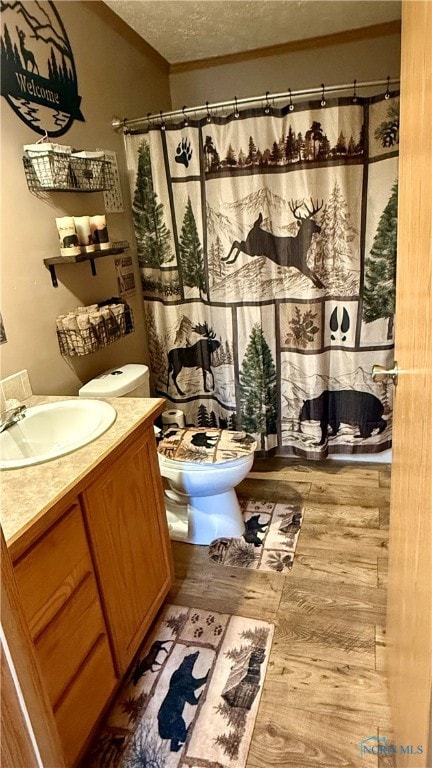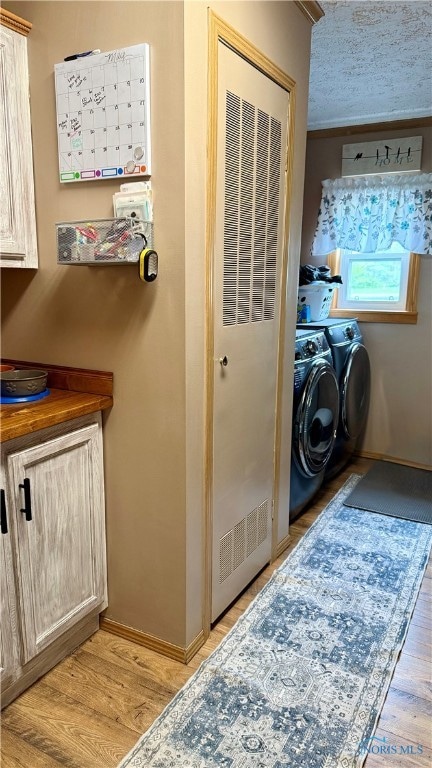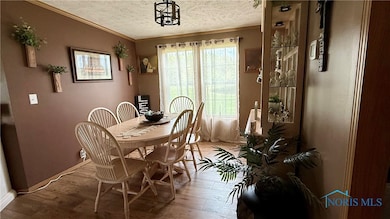Estimated payment $1,890/month
Highlights
- Water Views
- Family Room with Fireplace
- Attic
- Deck
- Traditional Architecture
- 4 Car Attached Garage
About This Home
This design offers an easy flow throughout the main living area! The family room is open to the kitchen with a large island/bar. It has a woodburning fireplace and a slider door to an inviting composite deck with a view across the neighbors large pond! For sit down meals the dining room is quite fitting. The primary bedroom has an adjoining bonus room perfect for office space, nursery, your gun collection, etc. It also has 2 large closets and private bath with step-in shower. There is a full bath between the utility and rear bedroom. Another full bath off the center bedroom.
Listing Agent
Coldwell Banker Sigg Realty Brokerage Phone: (419) 506-1015 License #2002018304 Listed on: 05/03/2025

Home Details
Home Type
- Single Family
Est. Annual Taxes
- $1,562
Year Built
- Built in 2004
Lot Details
- 1.6 Acre Lot
- Rural Setting
- Paved or Partially Paved Lot
- Zoning described as 511` Single Fam
Home Design
- Traditional Architecture
- Shingle Roof
- Vinyl Siding
Interior Spaces
- 2,356 Sq Ft Home
- 1-Story Property
- Family Room with Fireplace
- Water Views
- Attic
Kitchen
- Oven
- Range
- Microwave
- Dishwasher
Bedrooms and Bathrooms
- 4 Bedrooms
- 3 Full Bathrooms
Laundry
- Laundry on main level
- Dryer
- Washer
Basement
- Sump Pump
- Crawl Space
Parking
- 4 Car Attached Garage
- Garage Door Opener
- Driveway
Outdoor Features
- Deck
- Patio
- Shed
Schools
- Paulding Elementary School
- Paulding High School
Utilities
- Central Air
- Heat Pump System
- The pond is a source of water for the property
- Electric Water Heater
- Water Softener is Owned
- Septic Tank
Listing and Financial Details
- Assessor Parcel Number 13-12S-004-03
Map
Home Values in the Area
Average Home Value in this Area
Tax History
| Year | Tax Paid | Tax Assessment Tax Assessment Total Assessment is a certain percentage of the fair market value that is determined by local assessors to be the total taxable value of land and additions on the property. | Land | Improvement |
|---|---|---|---|---|
| 2024 | $1,562 | $50,300 | $7,110 | $43,190 |
| 2023 | $1,562 | $50,300 | $7,110 | $43,190 |
| 2022 | $1,595 | $50,300 | $7,110 | $43,190 |
| 2021 | $1,254 | $38,710 | $6,930 | $31,780 |
| 2020 | $1,290 | $38,710 | $6,930 | $31,780 |
| 2019 | $1,301 | $35,530 | $6,930 | $28,600 |
| 2018 | $1,089 | $35,530 | $6,930 | $28,600 |
| 2017 | $1,091 | $35,530 | $6,930 | $28,600 |
| 2016 | $1,091 | $35,530 | $6,930 | $28,600 |
| 2015 | $1,067 | $35,140 | $9,170 | $25,970 |
| 2014 | $1,062 | $35,140 | $9,170 | $25,970 |
| 2013 | $1,087 | $35,140 | $9,170 | $25,970 |
Property History
| Date | Event | Price | Change | Sq Ft Price |
|---|---|---|---|---|
| 05/11/2025 05/11/25 | For Sale | $315,000 | -- | $134 / Sq Ft |
Purchase History
| Date | Type | Sale Price | Title Company |
|---|---|---|---|
| Warranty Deed | $45,000 | None Listed On Document | |
| Deed | -- | -- | |
| Deed | $10,000 | -- | |
| Deed | $19,000 | -- |
Mortgage History
| Date | Status | Loan Amount | Loan Type |
|---|---|---|---|
| Open | $204,750 | Construction | |
| Closed | $144,000 | New Conventional | |
| Previous Owner | $168,300 | VA | |
| Previous Owner | $114,341 | VA | |
| Previous Owner | $117,000 | VA |
Source: Northwest Ohio Real Estate Information Service (NORIS)
MLS Number: 6129453
APN: 13-12S-004-03
- 10491 County Road 424
- 13651 Road 119
- 13962 Fountain St
- 303 S Harrison St
- 17341 Road 139
- 1175 Emerald Rd
- 825 Johnson Rd
- 13926 Road 154
- 12327 Buckeye Dr
- 16422 County Road 424
- 17374 Road 139
- 13949 State Route 18
- 116 Wirth Ln
- 1029 Emerald Rd
- 820 Springdale Dr
- 0 State Route 18 Unit 6123786
- 0 State Route 18 Unit 6123115
- 0 State Route 18 Unit 6123113
- 806 Springdale Dr
- 418 E Baldwin Ave
