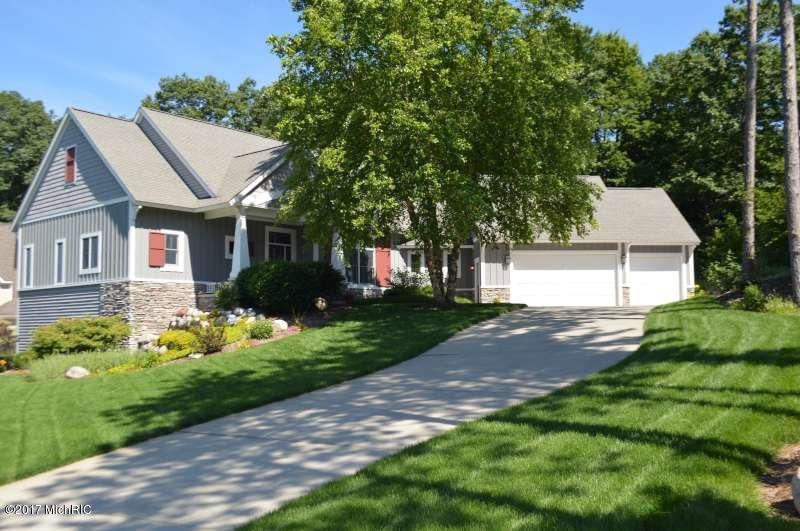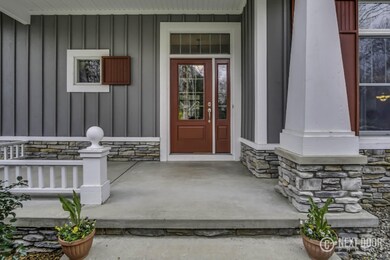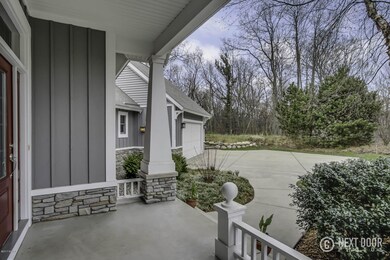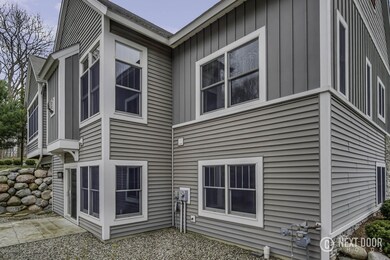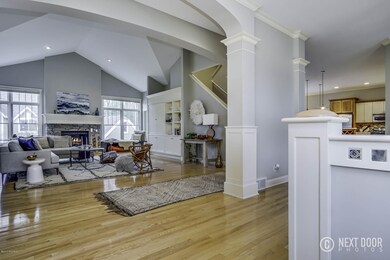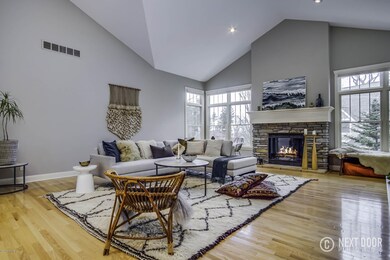
17263 Beach Ridge Way Unit PVT West Olive, MI 49460
Highlights
- Deeded Waterfront Access Rights
- 50 Feet of Waterfront
- Traditional Architecture
- Rosy Mound School Rated A
- Recreation Room
- Wood Flooring
About This Home
As of September 2017Price Adjustment!! Deeded LAKE MICHIGAN access!! This immaculate, well cared for David Bos built home features 4 bedrooms, 3 ½ baths, large open floor plan, spacious kitchen, family room with wet bar, hardwood floors, fireplace, plenty of storage, and so much more. This 1 ½ story home with a walkout has a beautifully landscaped yard with a backyard patio that is great for lounging, grilling, and summer entertaining. Raining? No problem! A spacious screened in back porch will allow you to enjoy those delicious meals and conversations with the smell of the fresh air and the feel of the gentle breezes. Located in a desirable neighborhood just steps away from Kirk Park, this house will not disappoint. Enjoy all that this home and life along the lakeshore has to offer! Sellers are offering a one year home warranty. Be sure to check out the video on the "photos" tab.
Last Agent to Sell the Property
Irene Cribbs
Five Star Real Estate SL License #6501348341 Listed on: 04/24/2017
Co-Listed By
Brian Cribbs
Five Star Real Estate SL License #6501392202
Home Details
Home Type
- Single Family
Est. Annual Taxes
- $7,299
Year Built
- Built in 2004
Lot Details
- 0.45 Acre Lot
- Lot Dimensions are 120 x 151 x 121 x 154
- 50 Feet of Waterfront
- Property fronts a private road
- Sprinkler System
HOA Fees
- $71 Monthly HOA Fees
Parking
- 3 Car Attached Garage
- Garage Door Opener
Home Design
- Traditional Architecture
- Brick or Stone Mason
- Composition Roof
- Wood Siding
- Vinyl Siding
- Stone
Interior Spaces
- 3,930 Sq Ft Home
- 2-Story Property
- Wet Bar
- Ceiling Fan
- Gas Log Fireplace
- Low Emissivity Windows
- Living Room with Fireplace
- Dining Area
- Recreation Room
- Sun or Florida Room
- Wood Flooring
- Walk-Out Basement
- Laundry on main level
Kitchen
- Eat-In Kitchen
- Oven
- Range
- Microwave
- Dishwasher
- Snack Bar or Counter
- Disposal
Bedrooms and Bathrooms
- 4 Bedrooms | 1 Main Level Bedroom
Outdoor Features
- Deeded Waterfront Access Rights
Utilities
- Humidifier
- Forced Air Heating and Cooling System
- Heating System Uses Natural Gas
- Natural Gas Water Heater
- Septic System
- Cable TV Available
Listing and Financial Details
- Home warranty included in the sale of the property
Ownership History
Purchase Details
Home Financials for this Owner
Home Financials are based on the most recent Mortgage that was taken out on this home.Purchase Details
Home Financials for this Owner
Home Financials are based on the most recent Mortgage that was taken out on this home.Purchase Details
Similar Homes in West Olive, MI
Home Values in the Area
Average Home Value in this Area
Purchase History
| Date | Type | Sale Price | Title Company |
|---|---|---|---|
| Warranty Deed | $590,000 | Chicago Title | |
| Warranty Deed | $450,500 | Lighthouse Title Inc | |
| Interfamily Deed Transfer | -- | -- | |
| Warranty Deed | -- | -- |
Mortgage History
| Date | Status | Loan Amount | Loan Type |
|---|---|---|---|
| Open | $424,100 | Adjustable Rate Mortgage/ARM | |
| Previous Owner | $360,400 | Adjustable Rate Mortgage/ARM |
Property History
| Date | Event | Price | Change | Sq Ft Price |
|---|---|---|---|---|
| 09/27/2017 09/27/17 | Sold | $590,000 | -9.2% | $150 / Sq Ft |
| 08/22/2017 08/22/17 | Pending | -- | -- | -- |
| 04/24/2017 04/24/17 | For Sale | $649,900 | +44.3% | $165 / Sq Ft |
| 10/30/2013 10/30/13 | Sold | $450,500 | -35.6% | $115 / Sq Ft |
| 09/27/2013 09/27/13 | Pending | -- | -- | -- |
| 05/28/2013 05/28/13 | For Sale | $699,900 | -- | $178 / Sq Ft |
Tax History Compared to Growth
Tax History
| Year | Tax Paid | Tax Assessment Tax Assessment Total Assessment is a certain percentage of the fair market value that is determined by local assessors to be the total taxable value of land and additions on the property. | Land | Improvement |
|---|---|---|---|---|
| 2024 | $5,964 | $410,300 | $0 | $0 |
| 2023 | $6,382 | $351,700 | $0 | $0 |
| 2022 | $9,442 | $352,700 | $0 | $0 |
| 2021 | $9,163 | $323,700 | $0 | $0 |
| 2020 | $8,936 | $321,300 | $0 | $0 |
| 2019 | $8,598 | $300,900 | $0 | $0 |
| 2018 | $8,008 | $293,400 | $85,000 | $208,400 |
| 2017 | $7,286 | $307,400 | $0 | $0 |
| 2016 | $7,299 | $276,800 | $0 | $0 |
| 2015 | -- | $272,200 | $0 | $0 |
| 2014 | -- | $260,100 | $0 | $0 |
Agents Affiliated with this Home
-

Seller's Agent in 2017
Irene Cribbs
Five Star Real Estate SL
(616) 284-7325
18 in this area
101 Total Sales
-
B
Seller Co-Listing Agent in 2017
Brian Cribbs
Five Star Real Estate SL
-
Marcy Green

Buyer's Agent in 2017
Marcy Green
HomeRealty, LLC
(616) 638-2290
20 in this area
89 Total Sales
-
Jim Wiersma

Seller's Agent in 2013
Jim Wiersma
Coldwell Banker Woodland Schmidt
(616) 396-5221
6 in this area
297 Total Sales
-
Bernie Merkle

Seller Co-Listing Agent in 2013
Bernie Merkle
Coldwell Banker Woodland Schmidt
(616) 886-2274
6 in this area
342 Total Sales
-
Jo Ann Montgomery
J
Buyer's Agent in 2013
Jo Ann Montgomery
Berkshire Hathaway HomeServices Clyde Hendrick
(616) 502-9674
3 in this area
58 Total Sales
Map
Source: Southwestern Michigan Association of REALTORS®
MLS Number: 17017679
APN: 70-07-33-303-005
- 17296 Beach Ridge Way Unit PVT
- 17098 Donahue Woods Dr
- 10543 Lakeshore Dr
- 16500 Haven Woods Ct
- 8894 Lakeshore Ave
- 17078 Lake Michigan Dr
- 11506 Lakeshore Ave
- 0 158th Ave
- 11646 Garnsey Ave
- 15635 Stanton St
- 16840 Cricket Ct
- 15991 Croswell St
- 15282 Stanton St
- 11527 156th Ave
- 17134 Timber Dunes Dr
- 16600 Pine Dunes Ct
- 16583 Pine Dunes Ct
- 14984 Fillmore St
- Lot 3 152nd Ave
- 9423 Shoreway Dr
