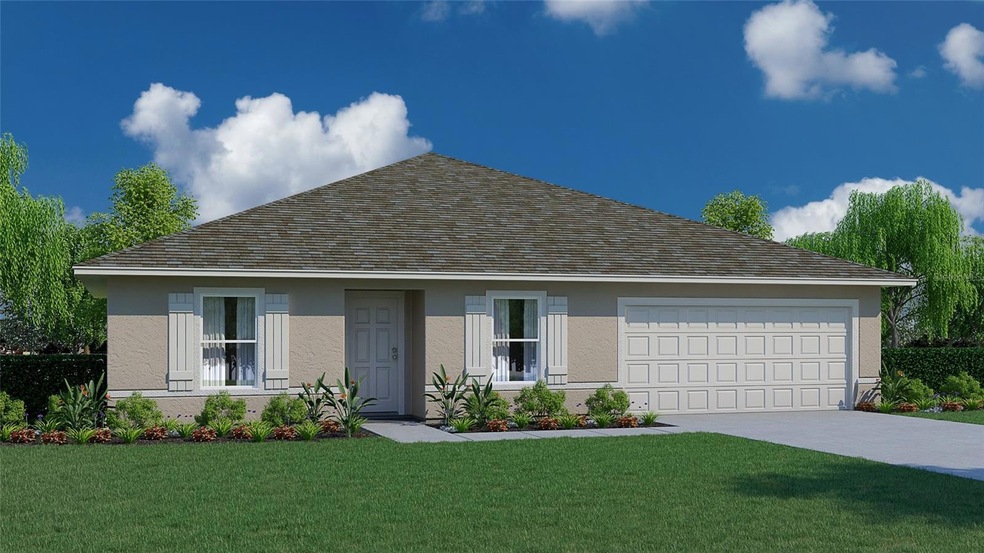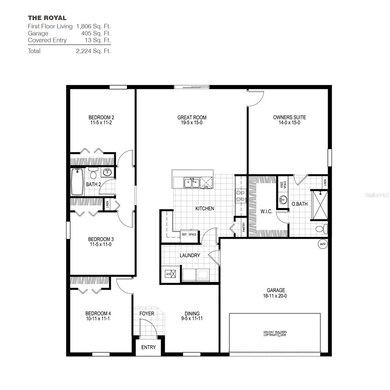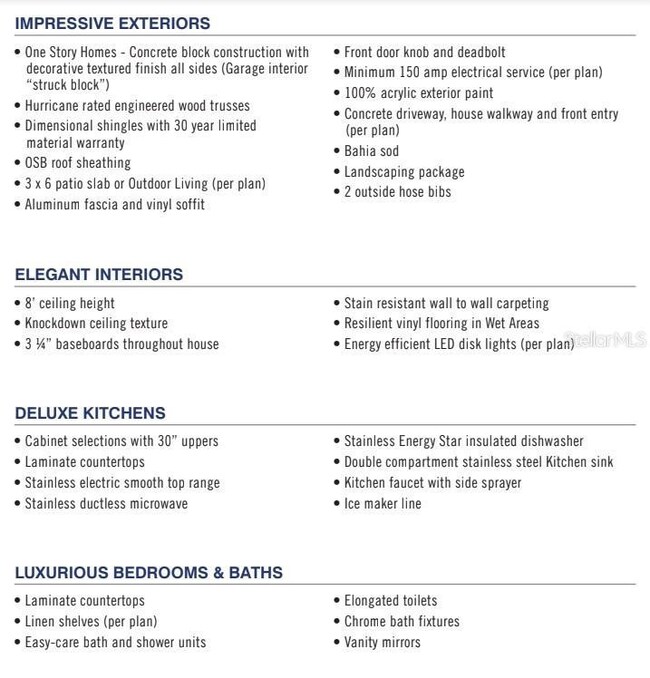
Estimated Value: $287,000 - $317,000
Highlights
- Under Construction
- 2 Car Attached Garage
- Energy-Efficient Appliances
- No HOA
- Solid Wood Cabinet
- High-Efficiency Water Heater
About This Home
As of May 2024Under Construction. The Royal is a spacious floorplan offering 4 bedrooms, 2 full bathrooms, and a generous 2 car garage. The split plan provides a welcoming master with plenty of privacy from the other three bedrooms. The open concept kitchen and great room allow plenty of space for family gatherings. The kitchen features a stainless steel electric smooth top range, accompanied by a stainless steel microwave complete with a ductless vent hood, light and fan. The stainless steel Energy Star insulated dishwasher makes cleaning up a breeze! Additionally, a dining area in the front of the home provides even more room for meals and relaxing.
Last Agent to Sell the Property
HOLIDAY BUILDERS GULF COAST Brokerage Phone: 321-610-5940 License #3008295 Listed on: 09/12/2023
Home Details
Home Type
- Single Family
Est. Annual Taxes
- $545
Year Built
- Built in 2023 | Under Construction
Lot Details
- 10,018 Sq Ft Lot
- East Facing Home
- Property is zoned R1
Parking
- 2 Car Attached Garage
Home Design
- Slab Foundation
- Shingle Roof
- Block Exterior
- Stucco
Interior Spaces
- 1,806 Sq Ft Home
- Sliding Doors
Kitchen
- Range
- Microwave
- Dishwasher
- Solid Wood Cabinet
Flooring
- Carpet
- Vinyl
Bedrooms and Bathrooms
- 4 Bedrooms
- Split Bedroom Floorplan
- 2 Full Bathrooms
Eco-Friendly Details
- Energy-Efficient Appliances
- Energy-Efficient Windows
- Energy-Efficient HVAC
- Energy-Efficient Lighting
- Energy-Efficient Insulation
- Energy-Efficient Roof
Schools
- Sunrise Elementary School
- Horizon Academy/Mar Oaks Middle School
- Dunnellon High School
Utilities
- Central Air
- Heating Available
- Underground Utilities
- High-Efficiency Water Heater
- 1 Septic Tank
Community Details
- No Home Owners Association
- Built by Holiday Builders
- Marion Oaks Unit 12 Subdivision, Royal Floorplan
Listing and Financial Details
- Home warranty included in the sale of the property
- Visit Down Payment Resource Website
- Legal Lot and Block 12 / 699
- Assessor Parcel Number 8006-0699-12
Ownership History
Purchase Details
Home Financials for this Owner
Home Financials are based on the most recent Mortgage that was taken out on this home.Purchase Details
Purchase Details
Purchase Details
Home Financials for this Owner
Home Financials are based on the most recent Mortgage that was taken out on this home.Purchase Details
Similar Homes in Ocala, FL
Home Values in the Area
Average Home Value in this Area
Purchase History
| Date | Buyer | Sale Price | Title Company |
|---|---|---|---|
| Baldera Kilsa | $287,000 | Hb Title | |
| Clotfelter Deanna | $3,262 | None Available | |
| The Clotfelter Deanna Rev Lvn | $3,300 | -- | |
| Cabrera Ninoska A | $64,000 | Advance Homestead Title Inc | |
| Horowitz Lynda M | $30,000 | Title Offices Llc |
Mortgage History
| Date | Status | Borrower | Loan Amount |
|---|---|---|---|
| Open | Baldera Kilsa | $281,791 | |
| Previous Owner | Cabrera Ninoska A | $59,282 |
Property History
| Date | Event | Price | Change | Sq Ft Price |
|---|---|---|---|---|
| 05/09/2024 05/09/24 | Sold | $286,990 | 0.0% | $159 / Sq Ft |
| 01/15/2024 01/15/24 | Pending | -- | -- | -- |
| 09/12/2023 09/12/23 | For Sale | $286,990 | -- | $159 / Sq Ft |
Tax History Compared to Growth
Tax History
| Year | Tax Paid | Tax Assessment Tax Assessment Total Assessment is a certain percentage of the fair market value that is determined by local assessors to be the total taxable value of land and additions on the property. | Land | Improvement |
|---|---|---|---|---|
| 2023 | $595 | $22,000 | $22,000 | $0 |
| 2022 | $381 | $10,307 | $0 | $0 |
| 2021 | $360 | $12,420 | $12,420 | $0 |
| 2020 | $337 | $10,200 | $10,200 | $0 |
| 2019 | $325 | $9,400 | $9,400 | $0 |
| 2018 | $301 | $7,650 | $7,650 | $0 |
| 2017 | $285 | $6,400 | $6,400 | $0 |
| 2016 | $264 | $5,100 | $0 | $0 |
| 2015 | $268 | $5,250 | $0 | $0 |
| 2014 | $271 | $5,100 | $0 | $0 |
Agents Affiliated with this Home
-
Richard Fadil
R
Seller's Agent in 2024
Richard Fadil
HOLIDAY BUILDERS GULF COAST
(321) 610-5940
147 in this area
3,749 Total Sales
-
Kilsa Baldera
K
Buyer's Agent in 2024
Kilsa Baldera
LA ROSA REALTY PREMIER LLC
(321) 593-9147
1 in this area
1 Total Sale
Map
Source: Stellar MLS
MLS Number: C7480619
APN: 8006-0699-12
- 16848 SW 41st Avenue Rd
- 16819 SW 41st Avenue Rd
- 16815 SW 41st Avenue Rd
- 16947 SW 41st Avenue Rd
- 3897 SW 169th Lane Rd
- 3875 SW 169th Lane Rd
- 17023 SW 41st Avenue Rd
- 4423 SW 171st St
- 3817 SW 171st St
- 16890 SW 39th Cir
- 00 SW 39th Cir
- 565 Marion Oaks Golf Rd
- 3940 SW 166th Place Rd
- 468 Marion Oaks Blvd
- 4058 SW 167th St
- 0 SW 41st Ct Unit MFRG5093075
- 17135 SW 41st Ct
- 3792 SW 166th Place Rd
- 3792 SW 166th Pl Rd
- 4111 SW 166th Place Rd
- 17264 SW 39th Cir
- 17252 SW 39th Cir
- 16330 SW 37th Terrace Rd
- 17253 SW 39th Cir
- 17265 SW 39th Cir
- 17241 SW 39th Cir
- 16973 SW 41st Avenue Rd
- 16977 SW 41st Avenue Rd
- 16969 SW 41st Avenue Rd
- 16981 SW 41st Avenue Rd
- 16864 SW 37th Ct
- 16985 SW 41st Avenue Rd
- 17283 SW 39th Cir
- 16970 SW 41st Avenue Rd
- 16900 SW 37th Ct
- 16926 SW 37th Terrace Rd
- 16865 SW 37th Ct
- 0 SW 169th Lane Rd Unit MFROM527842
- 0 SW 169th Lane Rd Unit MFROM532599
- 0 SW 169th Lane Rd Unit MFROM532576


