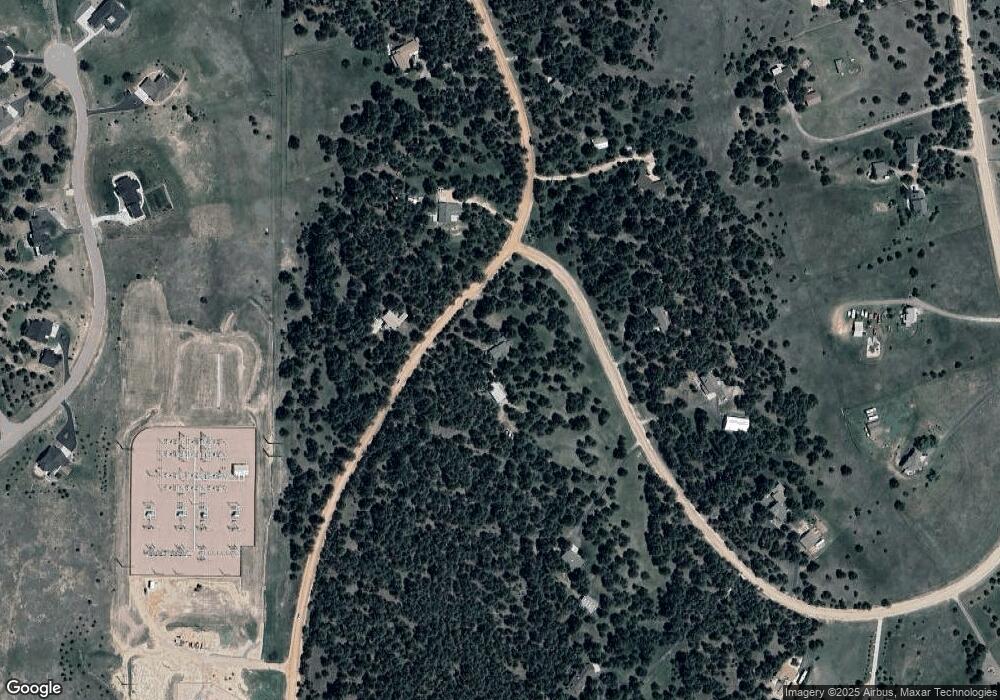17265 Shahara Rd Monument, CO 80132
Kings Deer NeighborhoodEstimated Value: $831,000 - $839,393
4
Beds
4
Baths
2,127
Sq Ft
$393/Sq Ft
Est. Value
About This Home
This home is located at 17265 Shahara Rd, Monument, CO 80132 and is currently estimated at $835,598, approximately $392 per square foot. 17265 Shahara Rd is a home located in El Paso County with nearby schools including Ray E Kilmer Elementary School, Lewis-Palmer Middle School, and Lewis-Palmer High School.
Ownership History
Date
Name
Owned For
Owner Type
Purchase Details
Closed on
Nov 6, 2025
Sold by
Resner Pamela J and Resner Michael Alan
Bought by
Pappalardo Jessica Baker and Pappalardo Alexander Francis
Current Estimated Value
Home Financials for this Owner
Home Financials are based on the most recent Mortgage that was taken out on this home.
Original Mortgage
$360,959
Outstanding Balance
$360,959
Interest Rate
5.55%
Mortgage Type
New Conventional
Estimated Equity
$474,639
Purchase Details
Closed on
Apr 21, 2009
Sold by
Federal Home Loan Mortgage Corporation
Bought by
Alan Michael and Resner Pamela J
Home Financials for this Owner
Home Financials are based on the most recent Mortgage that was taken out on this home.
Original Mortgage
$308,000
Interest Rate
4.7%
Mortgage Type
VA
Purchase Details
Closed on
Mar 3, 2009
Sold by
Weissenburger Barbara R and Weissenburger Roger
Bought by
Federal Home Loan Mortgage Corporation
Home Financials for this Owner
Home Financials are based on the most recent Mortgage that was taken out on this home.
Original Mortgage
$308,000
Interest Rate
4.7%
Mortgage Type
VA
Purchase Details
Closed on
Feb 24, 2003
Sold by
Weissenburger Barbara Rose and Weissenburger Roger R
Bought by
Weissenburger Barbara R and Weissenburger Roger
Purchase Details
Closed on
Sep 16, 1997
Sold by
Weissenburger Barbara R
Bought by
Weissenburger Barbara Rose and Weissenburger Roger R
Home Financials for this Owner
Home Financials are based on the most recent Mortgage that was taken out on this home.
Original Mortgage
$142,000
Interest Rate
7.56%
Purchase Details
Closed on
Apr 7, 1992
Bought by
Resner Pamela J
Purchase Details
Closed on
Dec 1, 1978
Bought by
Resner Pamela J
Create a Home Valuation Report for This Property
The Home Valuation Report is an in-depth analysis detailing your home's value as well as a comparison with similar homes in the area
Home Values in the Area
Average Home Value in this Area
Purchase History
| Date | Buyer | Sale Price | Title Company |
|---|---|---|---|
| Pappalardo Jessica Baker | $850,000 | First American Title | |
| Alan Michael | $308,000 | None Available | |
| Federal Home Loan Mortgage Corporation | -- | None Available | |
| Weissenburger Barbara R | -- | -- | |
| Weissenburger Barbara Rose | -- | Unified Title Co Inc | |
| Resner Pamela J | -- | -- | |
| Resner Pamela J | -- | -- |
Source: Public Records
Mortgage History
| Date | Status | Borrower | Loan Amount |
|---|---|---|---|
| Open | Pappalardo Jessica Baker | $360,959 | |
| Previous Owner | Alan Michael | $308,000 | |
| Previous Owner | Weissenburger Barbara Rose | $142,000 |
Source: Public Records
Tax History Compared to Growth
Tax History
| Year | Tax Paid | Tax Assessment Tax Assessment Total Assessment is a certain percentage of the fair market value that is determined by local assessors to be the total taxable value of land and additions on the property. | Land | Improvement |
|---|---|---|---|---|
| 2025 | $3,141 | $52,880 | -- | -- |
| 2024 | $3,033 | $51,560 | $17,300 | $34,260 |
| 2023 | $3,033 | $51,560 | $17,300 | $34,260 |
| 2022 | $2,222 | $32,850 | $13,380 | $19,470 |
| 2021 | $2,300 | $33,800 | $13,770 | $20,030 |
| 2020 | $2,058 | $29,010 | $11,980 | $17,030 |
| 2019 | $2,048 | $29,010 | $11,980 | $17,030 |
| 2018 | $1,853 | $24,860 | $10,620 | $14,240 |
| 2017 | $1,853 | $24,860 | $10,620 | $14,240 |
| 2016 | $1,765 | $25,300 | $11,350 | $13,950 |
| 2015 | $1,764 | $25,300 | $11,350 | $13,950 |
| 2014 | $1,846 | $25,300 | $11,350 | $13,950 |
Source: Public Records
Map
Nearby Homes
- 16983 Carriage Horse Dr
- 16685 Roller Coaster Rd
- 1430 Regal Glen Ct
- 17529 Old Cherokee Trail
- 17695 Roller Coaster Rd
- 18040 Saddlewood Rd
- 16915 Cherry Crossing Dr
- 17990 Canterbury Dr
- 17075 Viscount Ct
- 17045 Viscount Ct
- 1716 Catnap Ln
- 1325 Boldmere Ct
- 1706 Catnap Ln
- 16111 Roller Coaster Rd
- 3370 Bark Tree Trail
- 17715 Radbourne Ct
- 3429 Blue Heron Spring Ln
- 1621 Lazy Cat Ln
- 17895 Queensmere Dr
- 1734 Summerglow Ln
- 17240 Shahara Rd
- 17360 Shahara Rd
- 17130 Saddlewood Rd
- 17160 Saddlewood Rd
- 17165 Saddlewood Rd
- 17375 Shahara Rd
- 17425 Shahara Rd
- 17430 Shahara Rd
- 17250 Saddlewood Rd
- 17215 Saddlewood Rd
- 17161 Jackson Ranch Ct
- 17380 Saddlewood Rd
- 17025 Shahara Rd
- 17490 Saddlewood Rd
- 2435 Arabian Way
- 17330 Saddlewood Rd
- 17191 Jackson Ranch Ct
- 17440 Saddlewood Rd
- 17490 Shahara Rd
- 17235 Saddlewood Rd
