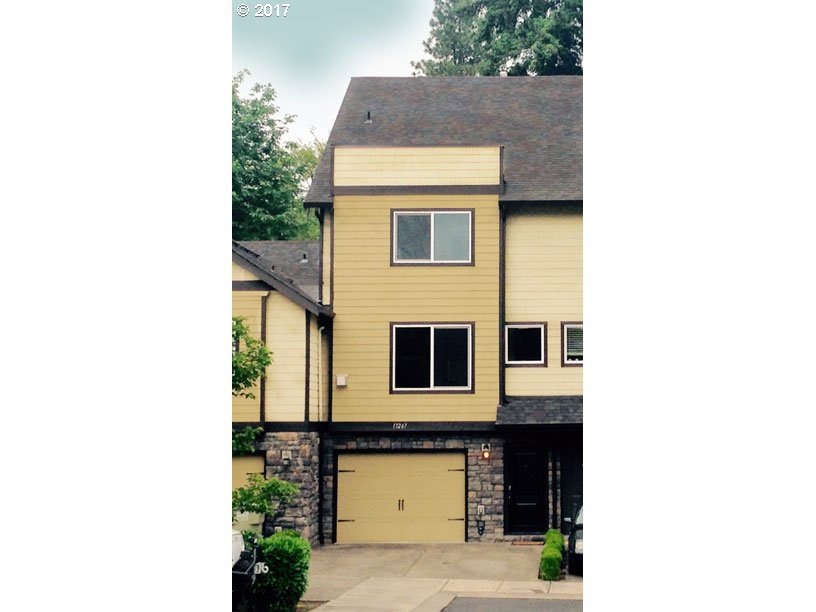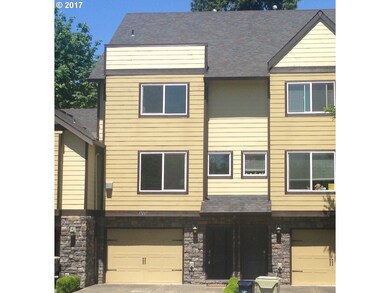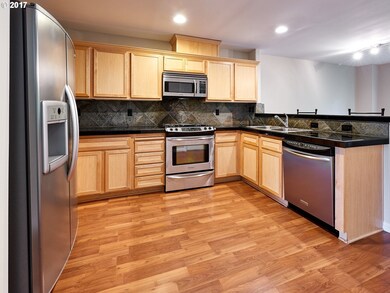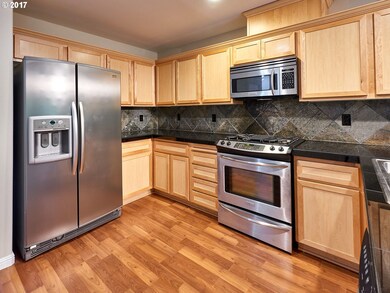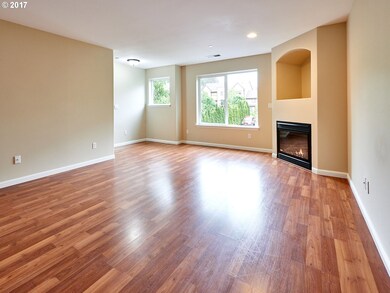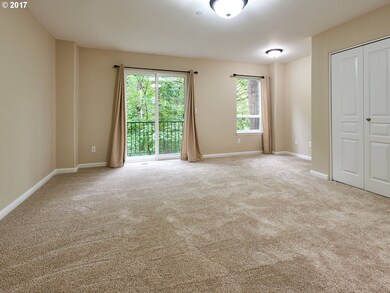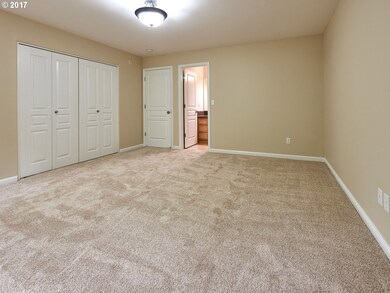
$350,000
- 2 Beds
- 3 Baths
- 1,144 Sq Ft
- 940 SW 173rd Ave
- Beaverton, OR
HUGE PRICE REDUCTION! This beautifully updated corner townhouse offers a bright, open floor plan perfect for comfortable living and entertaining. Highlights include: cozy fireplace anchoring the living room, open floor plan, bamboo hardwood floors on main, updated kitchen with new stainless appliances & granite countertops, deck off kitchen, new interior paint, perfect home office on lower floor
Valerie Hunter H & H Preferred Real Estate
