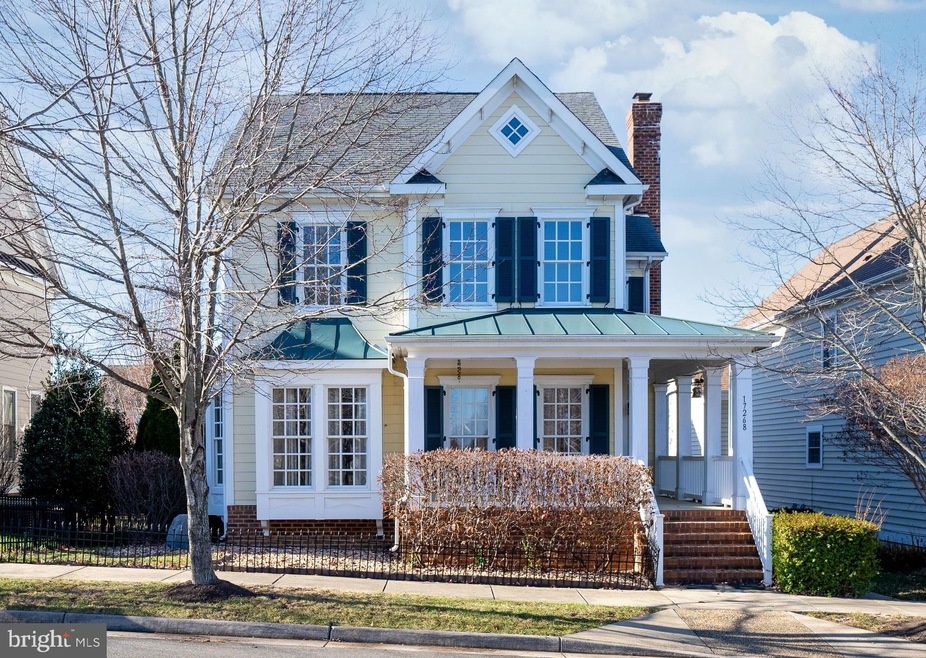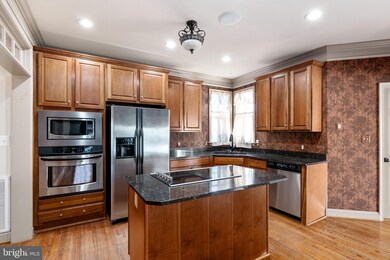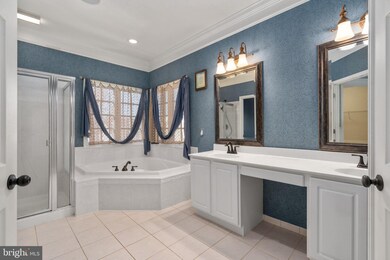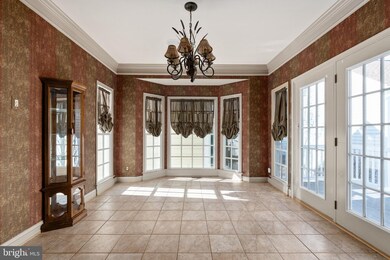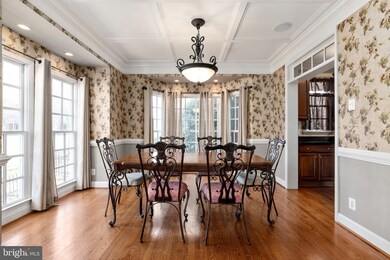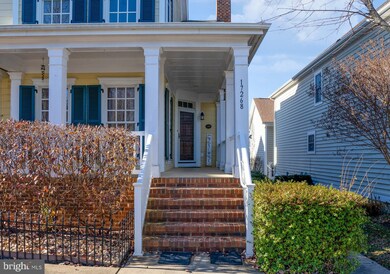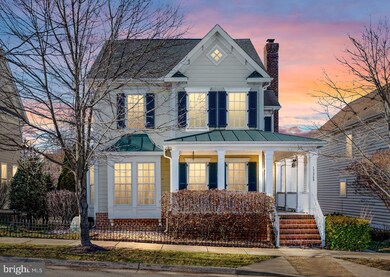
17268 Camellia Dr Ruther Glen, VA 22546
Highlights
- Fitness Center
- Private Pool
- Colonial Architecture
- Second Kitchen
- Gourmet Kitchen
- Clubhouse
About This Home
As of February 2022FORMER AARONAL MODEL HOME TIN ROOF COVERED FRONT PORCH REAR DECK TRIMMED WITH STUNNING WOODWORK THROUGHOUT. FEATURES BAY WINDOW IN FORMAL DINING WITH BUTLERS PANTRY AND LIVING ROOMS ALONG WITH COZY FAMILY ROOM OFFERING GAS FIREPLACE OPEN TO AND LOCATED OFF THE KITCHEN LARGE SUN ROOM FILLED WITH FLOOR TO CEILING WINDOWS LAUNDRY ON THE MAIN LEVEL WOOD FLOORS AND CERAMIC FLOORING TROUGH OUT COFFERED CEILINGS LOTS OF CABINET SPACE GRANITE COUNTER TOPS OWNERS SUITE WITH DOUBLE SINKS SOAKER TUBE AND SHOWER AND A SPACIOUS OWNERS SUITE WALK IN CLOSET THREE ADDITIONAL BEDROOMS AND FULL BATH, FULLY FINISHED WALK OUT BASEMENT PERFECT FOR REC ROOM AND GAME ROOM AREAS AND ALLOWING FOR AN ADDITIONAL BEDROOM AND FULL BATH......NOW ABOVE THE TWO CAR REAR LOAD GARAGE YOU FIND A SEPARATE EFFICIENCY APARTMENT FEATURING SEPARATE ENTRANCE AND WITH KITCHEN AND FULL BATH. THIS HOME IS PERFECT FOR EXTENDED FAMILY AND OR INLAWS AND IF YOU HAVE AN AUPAIR THEN THEY HAVE THEIR OWN PRIVATE SPACE. WHY NOT AN ART STUDIO OR A PRIVATE SPACE FOR WORKING FROM HOME ? THERE ARE SO MANY WAYS THE APARTMENT SPACE CAN BE USED.
WHAT A FANTASTIC COMMUNITY WITH LIBRARY, POOL , WALK TO THE YMCA LOTS OF COMMUNITY EVENTS.
Last Agent to Sell the Property
Berkshire Hathaway HomeServices PenFed Realty License #0225155576 Listed on: 12/18/2021

Home Details
Home Type
- Single Family
Est. Annual Taxes
- $3,101
Year Built
- Built in 2005
Lot Details
- 5,040 Sq Ft Lot
- Property is Fully Fenced
- Level Lot
- Back and Front Yard
- Property is in very good condition
- Property is zoned PMUD
HOA Fees
- $72 Monthly HOA Fees
Parking
- 2 Car Detached Garage
- Rear-Facing Garage
Home Design
- Colonial Architecture
- Slab Foundation
- Architectural Shingle Roof
- Concrete Perimeter Foundation
- Stucco
Interior Spaces
- Property has 3 Levels
- Chair Railings
- Crown Molding
- Ceiling height of 9 feet or more
- Fireplace Mantel
- Gas Fireplace
- Insulated Windows
- Window Treatments
- Sliding Doors
- Six Panel Doors
- Entrance Foyer
- Family Room Off Kitchen
- Living Room
- Dining Room
- Game Room
- Wood Flooring
- Flood Lights
Kitchen
- Gourmet Kitchen
- Second Kitchen
- Breakfast Room
- Butlers Pantry
- Built-In Oven
- Stove
- Built-In Microwave
- Freezer
- Dishwasher
- Stainless Steel Appliances
- Kitchen Island
- Upgraded Countertops
Bedrooms and Bathrooms
- En-Suite Primary Bedroom
- En-Suite Bathroom
Laundry
- Laundry on main level
- Dryer
- Washer
Finished Basement
- Basement Fills Entire Space Under The House
- Basement with some natural light
Pool
- Private Pool
Schools
- Caroline Middle School
- Caroline High School
Utilities
- Central Heating and Cooling System
- Heat Pump System
- Multi-Tank Bottled Gas Water Heater
Listing and Financial Details
- Tax Lot 88
- Assessor Parcel Number 52E1-1-88
Community Details
Overview
- Association fees include management, insurance, pool(s), recreation facility
- Ladysmith Village Subdivision, Essex Floorplan
Amenities
- Picnic Area
- Common Area
- Clubhouse
- Community Center
- Party Room
Recreation
- Community Playground
- Fitness Center
- Community Pool
- Jogging Path
Ownership History
Purchase Details
Home Financials for this Owner
Home Financials are based on the most recent Mortgage that was taken out on this home.Purchase Details
Home Financials for this Owner
Home Financials are based on the most recent Mortgage that was taken out on this home.Purchase Details
Home Financials for this Owner
Home Financials are based on the most recent Mortgage that was taken out on this home.Similar Homes in Ruther Glen, VA
Home Values in the Area
Average Home Value in this Area
Purchase History
| Date | Type | Sale Price | Title Company |
|---|---|---|---|
| Deed | $440,000 | None Listed On Document | |
| Deed | $345,000 | Ekko Title | |
| Deed | $342,000 | Lawyers Title Insurance Corp |
Mortgage History
| Date | Status | Loan Amount | Loan Type |
|---|---|---|---|
| Open | $443,795 | VA | |
| Previous Owner | $347,000 | VA | |
| Previous Owner | $345,000 | New Conventional | |
| Previous Owner | $345,000 | VA | |
| Previous Owner | $328,149 | FHA | |
| Previous Owner | $335,805 | FHA | |
| Previous Owner | $318,500 | Adjustable Rate Mortgage/ARM |
Property History
| Date | Event | Price | Change | Sq Ft Price |
|---|---|---|---|---|
| 02/18/2022 02/18/22 | Sold | $440,000 | -9.3% | $128 / Sq Ft |
| 01/02/2022 01/02/22 | Pending | -- | -- | -- |
| 12/18/2021 12/18/21 | For Sale | $485,000 | +40.6% | $141 / Sq Ft |
| 11/21/2014 11/21/14 | Sold | $345,000 | -4.1% | $87 / Sq Ft |
| 10/04/2014 10/04/14 | Pending | -- | -- | -- |
| 08/15/2014 08/15/14 | For Sale | $359,900 | -- | $91 / Sq Ft |
Tax History Compared to Growth
Tax History
| Year | Tax Paid | Tax Assessment Tax Assessment Total Assessment is a certain percentage of the fair market value that is determined by local assessors to be the total taxable value of land and additions on the property. | Land | Improvement |
|---|---|---|---|---|
| 2025 | $391,600 | $508,572 | $67,000 | $441,572 |
| 2024 | $3,101 | $402,700 | $67,000 | $335,700 |
| 2023 | $3,101 | $402,700 | $67,000 | $335,700 |
| 2022 | $3,101 | $402,700 | $67,000 | $335,700 |
| 2021 | $3,101 | $402,700 | $67,000 | $335,700 |
| 2020 | $2,497 | $300,800 | $51,000 | $249,800 |
| 2019 | $2,497 | $300,800 | $51,000 | $249,800 |
| 2018 | $2,497 | $300,800 | $51,000 | $249,800 |
| 2017 | $2,497 | $300,800 | $51,000 | $249,800 |
| 2016 | $2,467 | $300,800 | $51,000 | $249,800 |
| 2015 | $2,116 | $293,900 | $51,000 | $242,900 |
| 2014 | $2,116 | $293,900 | $51,000 | $242,900 |
Agents Affiliated with this Home
-
Victoria Clark-Jennings

Seller's Agent in 2022
Victoria Clark-Jennings
BHHS PenFed (actual)
(540) 207-0886
375 Total Sales
-
Mariana Koegel

Buyer's Agent in 2022
Mariana Koegel
Legacy by Grace Realty LLC
(202) 702-0186
16 Total Sales
-
Michael Straley

Seller's Agent in 2014
Michael Straley
Samson Properties
(540) 834-6263
102 Total Sales
-
Leah Beard

Buyer's Agent in 2014
Leah Beard
Samson Properties
(540) 429-2240
22 Total Sales
Map
Source: Bright MLS
MLS Number: VACV2001012
APN: 52E1-1-88
- 17272 Easter Lily Mews
- 7288 Clara Smith St
- 17318 Library Blvd
- 7222 Conway Place
- 7110 Conway Place
- 0 Commerce Way Unit VACV2003606
- 2508 Quail Oak Dr
- 7115 Resolution Way
- 18213 Us Route 1
- 18279 Democracy Ave
- Verona Plan at Ladysmith Village
- IRWIN Plan at Ladysmith Village
- CALHOUN Plan at Ladysmith Village
- SALEM Plan at Ladysmith Village
- NEUVILLE Plan at Ladysmith Village
- HAYDEN Plan at Ladysmith Village
- HANOVER Plan at Ladysmith Village
- 18315 Congressional Cir
- 18413 Congressional Cir
- 00 Ladysmith Rd
