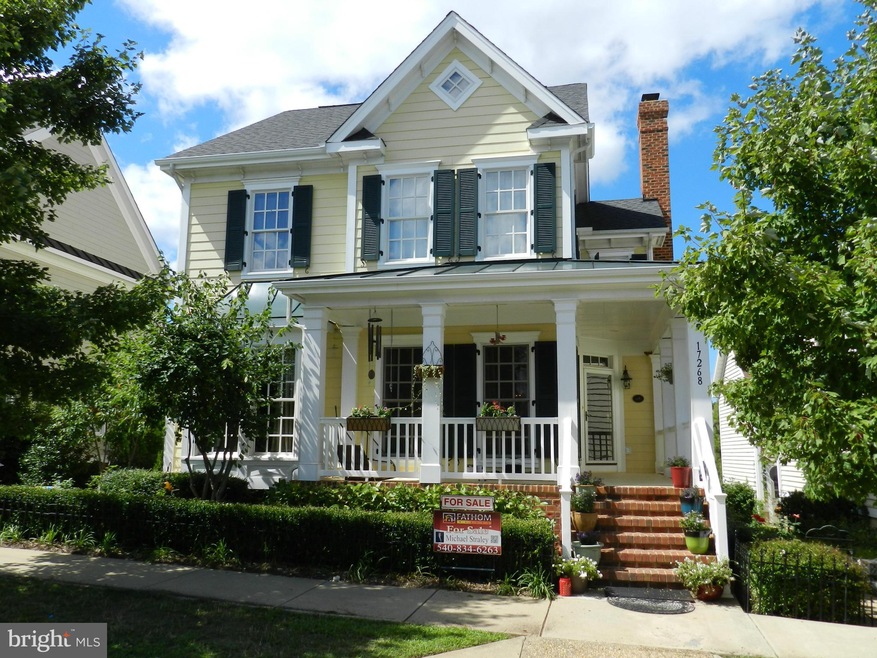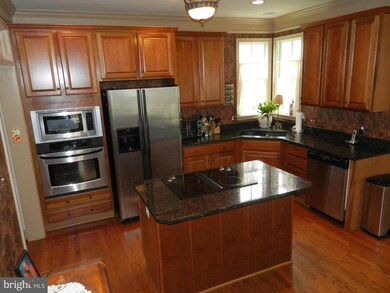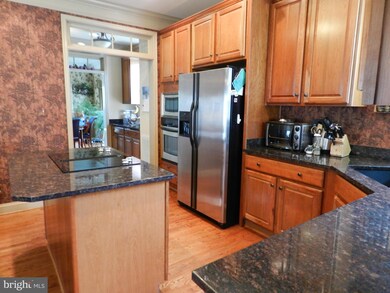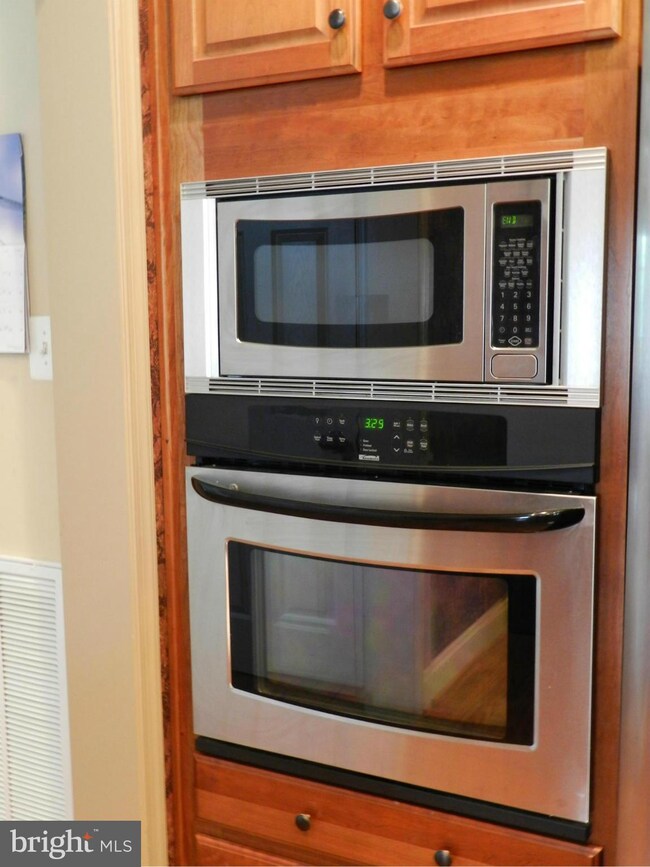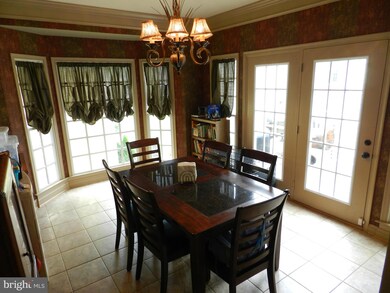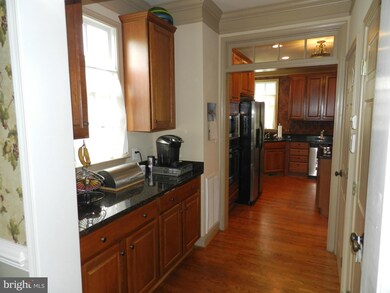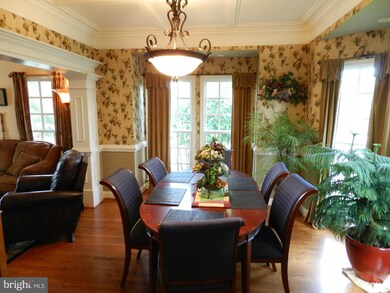
17268 Camellia Dr Ruther Glen, VA 22546
Highlights
- Fitness Center
- Private Pool
- Colonial Architecture
- Second Kitchen
- Gourmet Kitchen
- Clubhouse
About This Home
As of February 2022PREVIOUS BUILDER MODEL FOR SALE!! Fully loaded GEM!! PACKED full of upgrades - granite, stainless, wood floors, ceramics, custom paint, custom wall paper, upgraded windows, fixtures, faucets, HARDIPLANK, Mahogany Door, FULL Apartment above garage, porches, brick/masonry chimney. Full Apartment offers Extended family flexibility. Do not miss your chance to own this gorgeous home!
Home Details
Home Type
- Single Family
Est. Annual Taxes
- $2,116
Year Built
- Built in 2005
Lot Details
- 5,040 Sq Ft Lot
- Property is in very good condition
- Property is zoned PMUD
HOA Fees
- $105 Monthly HOA Fees
Parking
- 2 Car Detached Garage
Home Design
- Colonial Architecture
- HardiePlank Type
Interior Spaces
- Property has 3 Levels
- Chair Railings
- Crown Molding
- Fireplace Mantel
- Gas Fireplace
- Insulated Windows
- Window Treatments
- Entrance Foyer
- Family Room Off Kitchen
- Living Room
- Dining Room
- Game Room
- Wood Flooring
Kitchen
- Gourmet Kitchen
- Second Kitchen
- Breakfast Room
- Butlers Pantry
- Built-In Oven
- Stove
- Freezer
- Kitchen Island
- Upgraded Countertops
Bedrooms and Bathrooms
- 6 Bedrooms
- En-Suite Primary Bedroom
- En-Suite Bathroom
- 4.5 Bathrooms
Laundry
- Laundry Room
- Dryer
- Washer
Finished Basement
- Heated Basement
- Walk-Out Basement
- Walk-Up Access
- Side Exterior Basement Entry
- Sump Pump
- Basement with some natural light
Pool
- Private Pool
Utilities
- Forced Air Zoned Heating and Cooling System
- Cooling System Utilizes Bottled Gas
- Multi-Tank Bottled Gas Water Heater
Listing and Financial Details
- Tax Lot 88
- Assessor Parcel Number 52E1-1-88
Community Details
Overview
- Association fees include management, insurance, pool(s), recreation facility
- Ladysmith Village Subdivision, Essex Floorplan
- The community has rules related to alterations or architectural changes
Amenities
- Picnic Area
- Common Area
- Clubhouse
- Community Center
- Party Room
Recreation
- Community Playground
- Fitness Center
- Community Pool
- Jogging Path
Ownership History
Purchase Details
Home Financials for this Owner
Home Financials are based on the most recent Mortgage that was taken out on this home.Purchase Details
Home Financials for this Owner
Home Financials are based on the most recent Mortgage that was taken out on this home.Purchase Details
Home Financials for this Owner
Home Financials are based on the most recent Mortgage that was taken out on this home.Similar Homes in Ruther Glen, VA
Home Values in the Area
Average Home Value in this Area
Purchase History
| Date | Type | Sale Price | Title Company |
|---|---|---|---|
| Deed | $440,000 | None Listed On Document | |
| Deed | $345,000 | Ekko Title | |
| Deed | $342,000 | Lawyers Title Insurance Corp |
Mortgage History
| Date | Status | Loan Amount | Loan Type |
|---|---|---|---|
| Open | $443,795 | VA | |
| Previous Owner | $347,000 | VA | |
| Previous Owner | $345,000 | New Conventional | |
| Previous Owner | $345,000 | VA | |
| Previous Owner | $328,149 | FHA | |
| Previous Owner | $335,805 | FHA | |
| Previous Owner | $318,500 | Adjustable Rate Mortgage/ARM |
Property History
| Date | Event | Price | Change | Sq Ft Price |
|---|---|---|---|---|
| 02/18/2022 02/18/22 | Sold | $440,000 | -9.3% | $128 / Sq Ft |
| 01/02/2022 01/02/22 | Pending | -- | -- | -- |
| 12/18/2021 12/18/21 | For Sale | $485,000 | +40.6% | $141 / Sq Ft |
| 11/21/2014 11/21/14 | Sold | $345,000 | -4.1% | $87 / Sq Ft |
| 10/04/2014 10/04/14 | Pending | -- | -- | -- |
| 08/15/2014 08/15/14 | For Sale | $359,900 | -- | $91 / Sq Ft |
Tax History Compared to Growth
Tax History
| Year | Tax Paid | Tax Assessment Tax Assessment Total Assessment is a certain percentage of the fair market value that is determined by local assessors to be the total taxable value of land and additions on the property. | Land | Improvement |
|---|---|---|---|---|
| 2025 | $3,916 | $508,572 | $67,000 | $441,572 |
| 2024 | $3,101 | $402,700 | $67,000 | $335,700 |
| 2023 | $3,101 | $402,700 | $67,000 | $335,700 |
| 2022 | $3,101 | $402,700 | $67,000 | $335,700 |
| 2021 | $3,101 | $402,700 | $67,000 | $335,700 |
| 2020 | $2,497 | $300,800 | $51,000 | $249,800 |
| 2019 | $2,497 | $300,800 | $51,000 | $249,800 |
| 2018 | $2,497 | $300,800 | $51,000 | $249,800 |
| 2017 | $2,497 | $300,800 | $51,000 | $249,800 |
| 2016 | $2,467 | $300,800 | $51,000 | $249,800 |
| 2015 | $2,116 | $293,900 | $51,000 | $242,900 |
| 2014 | $2,116 | $293,900 | $51,000 | $242,900 |
Agents Affiliated with this Home
-

Seller's Agent in 2022
Victoria Clark-Jennings
BHHS PenFed (actual)
(540) 207-0886
371 Total Sales
-

Buyer's Agent in 2022
Mariana Koegel
Legacy by Grace Realty LLC
(202) 702-0186
18 Total Sales
-

Seller's Agent in 2014
Michael Straley
Samson Properties
(540) 834-6263
104 Total Sales
-

Buyer's Agent in 2014
Leah Beard
Samson Properties
(540) 429-2240
25 Total Sales
Map
Source: Bright MLS
MLS Number: 1003151912
APN: 52E1-1-88
- 17272 Easter Lily Mews
- 17318 Library Blvd
- 7222 Conway Place
- 17147 Library Blvd
- 7110 Conway Place
- 0 Commerce Way Unit VACV2003606
- 7115 Resolution Way
- 17826 Meriwether Lewis St
- 17912 Meriwether Lewis St
- 7195 Potomac Terrace
- 18199 Cornerstone Dr
- 18213 Us Route 1
- 18344 Democracy Ave
- 7129 Iron Gall Ln
- 7086 Braxton Ct
- 7094 Braxton Ct
- 7082 Braxton Ct
- 7123 Resolution Way
- 7119 Braxton Ct
- 7103 Resolution Way
