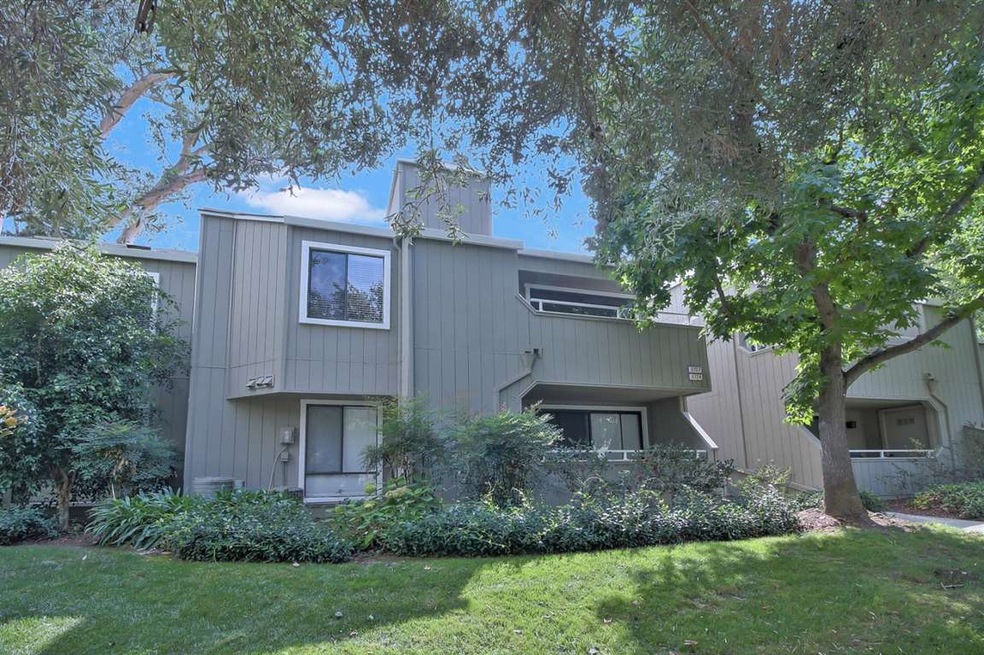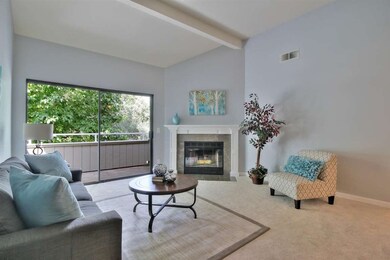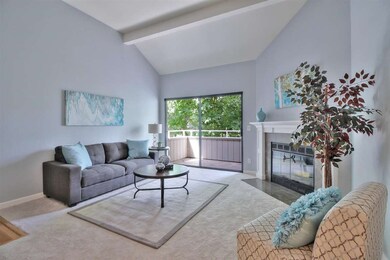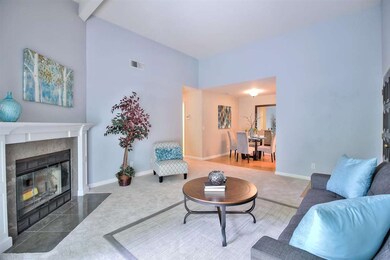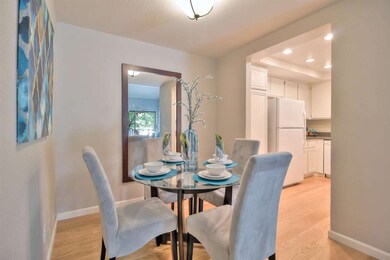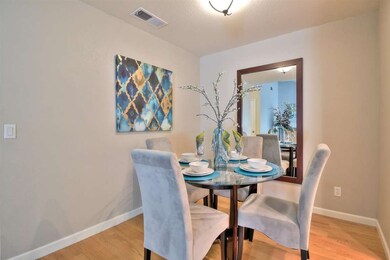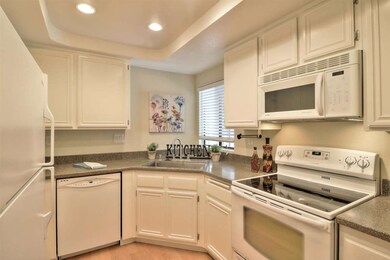
1727 Braddock Ct San Jose, CA 95125
Willow Glen NeighborhoodHighlights
- Private Pool
- Primary Bedroom Suite
- Contemporary Architecture
- Del Mar High School Rated A-
- Clubhouse
- Vaulted Ceiling
About This Home
As of May 2022Beautiful upstairs 2 Bedroom 2 Bath in Hamilton Place Corners. Walk in to you large living room area with vaulted ceiling and fireplace. Dining area and kitchen are spacious with hardwood flooring. Updated Kitchen with solid synthetic counters, newer appliances, including Refrigerator, microwave, FS oven and range, dishwasher and recessed lighting. New carpeting in the Living Room, Hall and Bedrooms. Hall bath has been remodeled with newer vanity, solid surface 3 wall cultured marble above tub and tile flooring. Large master suite with walk-in closet and updated bath. Property has central air conditioning for those hot days. One car garage and carport. This is a property that you will love to call home.
Last Agent to Sell the Property
Intero Real Estate Services License #00605237 Listed on: 09/08/2017

Last Buyer's Agent
Dora Chu
Legend Real Estate & Finance License #02020283

Property Details
Home Type
- Condominium
Est. Annual Taxes
- $11,216
Year Built
- Built in 1984
HOA Fees
- $405 Monthly HOA Fees
Parking
- 1 Car Detached Garage
- 1 Carport Space
- Garage Door Opener
Home Design
- Contemporary Architecture
- Slab Foundation
- Composition Roof
Interior Spaces
- 1,044 Sq Ft Home
- 1-Story Property
- Vaulted Ceiling
- Living Room with Fireplace
- Dining Area
- Garden Views
Kitchen
- Oven or Range
- Microwave
- Dishwasher
- Disposal
Flooring
- Wood
- Carpet
- Tile
Bedrooms and Bathrooms
- 2 Bedrooms
- Primary Bedroom Suite
- Walk-In Closet
- Remodeled Bathroom
- 2 Full Bathrooms
- Solid Surface Bathroom Countertops
- Bathtub with Shower
Laundry
- Laundry in unit
- Washer and Dryer
Pool
- Private Pool
Utilities
- Forced Air Heating and Cooling System
- Heating System Uses Gas
- Separate Meters
- Individual Gas Meter
Listing and Financial Details
- Assessor Parcel Number 284-28-123
Community Details
Overview
- Association fees include common area electricity, common area gas, decks, exterior painting, fencing, garbage, insurance - common area, insurance - structure, pool spa or tennis, roof, unit coverage insurance, water
- 162 Units
- Hamilton Corners Association
- Built by Hamilton Corners
- Car Wash Area
Amenities
- Sauna
- Clubhouse
Recreation
- Community Pool
Pet Policy
- Limit on the number of pets
- Dogs and Cats Allowed
Ownership History
Purchase Details
Home Financials for this Owner
Home Financials are based on the most recent Mortgage that was taken out on this home.Purchase Details
Home Financials for this Owner
Home Financials are based on the most recent Mortgage that was taken out on this home.Purchase Details
Home Financials for this Owner
Home Financials are based on the most recent Mortgage that was taken out on this home.Purchase Details
Home Financials for this Owner
Home Financials are based on the most recent Mortgage that was taken out on this home.Purchase Details
Home Financials for this Owner
Home Financials are based on the most recent Mortgage that was taken out on this home.Purchase Details
Home Financials for this Owner
Home Financials are based on the most recent Mortgage that was taken out on this home.Purchase Details
Home Financials for this Owner
Home Financials are based on the most recent Mortgage that was taken out on this home.Purchase Details
Home Financials for this Owner
Home Financials are based on the most recent Mortgage that was taken out on this home.Purchase Details
Similar Homes in San Jose, CA
Home Values in the Area
Average Home Value in this Area
Purchase History
| Date | Type | Sale Price | Title Company |
|---|---|---|---|
| Grant Deed | $890,000 | Fidelity National Title | |
| Grant Deed | $715,000 | Chicago Title Company | |
| Interfamily Deed Transfer | -- | Chicago Title Company | |
| Interfamily Deed Transfer | -- | Chicago Title Company | |
| Quit Claim Deed | -- | None Available | |
| Grant Deed | $491,000 | Financial Title Company | |
| Grant Deed | $420,000 | Alliance Title Company | |
| Grant Deed | $325,000 | Financial Title Company | |
| Interfamily Deed Transfer | -- | -- |
Mortgage History
| Date | Status | Loan Amount | Loan Type |
|---|---|---|---|
| Open | $712,000 | New Conventional | |
| Previous Owner | $572,000 | Adjustable Rate Mortgage/ARM | |
| Previous Owner | $388,000 | New Conventional | |
| Previous Owner | $98,000 | Credit Line Revolving | |
| Previous Owner | $392,000 | Purchase Money Mortgage | |
| Previous Owner | $336,000 | Purchase Money Mortgage | |
| Previous Owner | $202,000 | Unknown | |
| Previous Owner | $200,000 | No Value Available | |
| Previous Owner | $100,000 | Credit Line Revolving | |
| Closed | $84,000 | No Value Available |
Property History
| Date | Event | Price | Change | Sq Ft Price |
|---|---|---|---|---|
| 05/17/2022 05/17/22 | Sold | $890,000 | +11.5% | $852 / Sq Ft |
| 04/26/2022 04/26/22 | Pending | -- | -- | -- |
| 04/20/2022 04/20/22 | For Sale | $798,000 | +11.6% | $764 / Sq Ft |
| 10/10/2017 10/10/17 | Sold | $715,000 | +10.1% | $685 / Sq Ft |
| 09/12/2017 09/12/17 | Pending | -- | -- | -- |
| 09/08/2017 09/08/17 | For Sale | $649,500 | -- | $622 / Sq Ft |
Tax History Compared to Growth
Tax History
| Year | Tax Paid | Tax Assessment Tax Assessment Total Assessment is a certain percentage of the fair market value that is determined by local assessors to be the total taxable value of land and additions on the property. | Land | Improvement |
|---|---|---|---|---|
| 2025 | $11,216 | $860,000 | $430,000 | $430,000 |
| 2024 | $11,216 | $880,000 | $440,000 | $440,000 |
| 2023 | $10,757 | $840,000 | $420,000 | $420,000 |
| 2022 | $9,933 | $766,622 | $383,311 | $383,311 |
| 2021 | $9,777 | $751,592 | $375,796 | $375,796 |
| 2020 | $9,576 | $743,886 | $371,943 | $371,943 |
| 2019 | $9,488 | $729,300 | $364,650 | $364,650 |
| 2018 | $9,320 | $715,000 | $357,500 | $357,500 |
| 2017 | $7,702 | $577,686 | $288,836 | $288,850 |
| 2016 | $7,265 | $566,360 | $283,173 | $283,187 |
| 2015 | $6,955 | $540,000 | $270,000 | $270,000 |
| 2014 | $6,186 | $493,000 | $246,500 | $246,500 |
Agents Affiliated with this Home
-
A
Seller's Agent in 2022
Anna Duan
Maxreal
-
W
Seller Co-Listing Agent in 2022
Wenjing Zhang
Maxreal
-
Carol Jeans

Buyer's Agent in 2022
Carol Jeans
Sereno Group
(408) 332-2797
9 in this area
68 Total Sales
-
Joseph Da Rosa

Seller's Agent in 2017
Joseph Da Rosa
Intero Real Estate Services
(408) 979-5952
30 in this area
48 Total Sales
-
Jennifer DaRosa

Seller Co-Listing Agent in 2017
Jennifer DaRosa
Intero Real Estate Services
(408) 979-5900
30 in this area
48 Total Sales
-
D
Buyer's Agent in 2017
Dora Chu
Legend Real Estate & Finance
Map
Source: MLSListings
MLS Number: ML81677145
APN: 284-28-123
- 1932 Huxley Ct
- 2074 Foxhall Loop
- 1907 Huxley Ct Unit 442
- 1892 Huxley Ct Unit 452
- 1461 Norman Ave
- 1443 Phantom Ave
- 1759 Willowhurst Ave
- 1548 San Gabriel Way
- 1566 Stokes St
- 1737 Blackford Ln
- 2043 Sonador Commons
- 2067 Sonador Commons
- 1406 Allegado Alley
- 1182 Leigh Ave
- 68 N Midway St
- 1150 Francisco Ave
- 912 Campisi Way Unit 115
- 912 Campisi Way Unit 311
- 912 Campisi Way Unit 201
- 26 Quail Hollow Dr Unit 26
