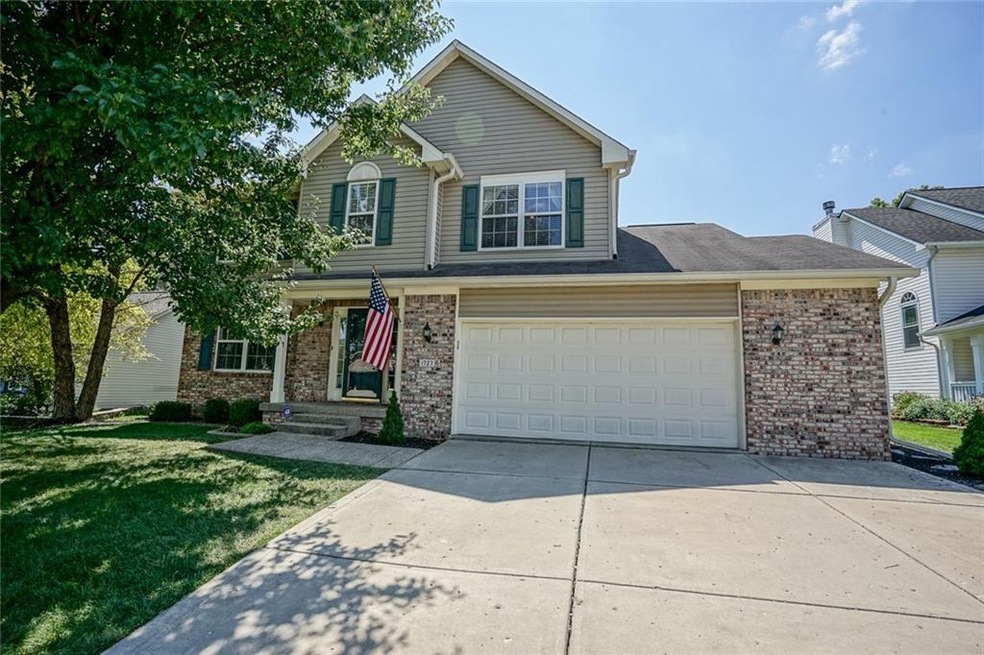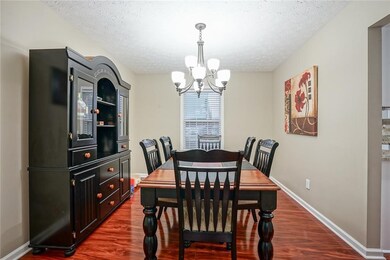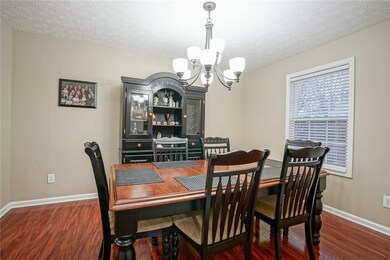
1727 Emerald Pines Ln Westfield, IN 46074
East Westfield NeighborhoodEstimated Value: $415,142 - $497,000
Highlights
- Deck
- Vaulted Ceiling
- Walk-In Closet
- Carey Ridge Elementary School Rated A
- Bar Fridge
- Shed
About This Home
As of February 2018Flawless home w/ tons of updates! Updated eat-in kitchen w/ granite counter tops & sink, newer tile backsplash & cabinets, and open flow to FR w/ 12'+ ceilings and fireplace! New flooring on main & upper levels (2016)! Updated downstairs bathroom in 2017. Master BR w/ vaulted ceiling, garden tub & sep shower. New ceramic tile added to upstairs bathrooms. Finished basement is a knockout with bar, tile floor, bonus room & laundry. Yard has gorgeous trees and landscaping with wood deck & storage shed! AC new 2013, Sump Pump 2014, HE Furnace 2015, Water Heater 2017!
Home Details
Home Type
- Single Family
Est. Annual Taxes
- $2,362
Year Built
- Built in 1999
Lot Details
- 9,148 Sq Ft Lot
Home Design
- Concrete Perimeter Foundation
- Vinyl Construction Material
Interior Spaces
- 2-Story Property
- Bar Fridge
- Vaulted Ceiling
- Gas Log Fireplace
- Window Screens
- Family Room with Fireplace
- Pull Down Stairs to Attic
- Fire and Smoke Detector
Kitchen
- Electric Oven
- Built-In Microwave
- Dishwasher
- Disposal
Bedrooms and Bathrooms
- 4 Bedrooms
- Walk-In Closet
Finished Basement
- Sump Pump
- Basement Lookout
Parking
- Garage
- Driveway
Outdoor Features
- Deck
- Shed
Utilities
- Forced Air Heating and Cooling System
- Heating System Uses Gas
- Gas Water Heater
- Satellite Dish
Community Details
- Association fees include insurance, maintenance, snow removal
- Emerald Place Subdivision
Listing and Financial Details
- Assessor Parcel Number 291006001004000015
Ownership History
Purchase Details
Home Financials for this Owner
Home Financials are based on the most recent Mortgage that was taken out on this home.Purchase Details
Home Financials for this Owner
Home Financials are based on the most recent Mortgage that was taken out on this home.Purchase Details
Home Financials for this Owner
Home Financials are based on the most recent Mortgage that was taken out on this home.Purchase Details
Home Financials for this Owner
Home Financials are based on the most recent Mortgage that was taken out on this home.Purchase Details
Home Financials for this Owner
Home Financials are based on the most recent Mortgage that was taken out on this home.Purchase Details
Home Financials for this Owner
Home Financials are based on the most recent Mortgage that was taken out on this home.Similar Homes in Westfield, IN
Home Values in the Area
Average Home Value in this Area
Purchase History
| Date | Buyer | Sale Price | Title Company |
|---|---|---|---|
| Largent Ronald J | $273,000 | Krieg Devault Llp | |
| Gephart Justin S | -- | None Available | |
| Dailey Todd D | -- | None Available | |
| Dailey Todd Daniel | -- | None Available | |
| Peter David R | -- | -- | |
| Mcdonald Michael E | -- | -- |
Mortgage History
| Date | Status | Borrower | Loan Amount |
|---|---|---|---|
| Open | Largent Ronald J | $237,500 | |
| Closed | Largent Ronald J | $251,750 | |
| Previous Owner | Gephart Justin S | $234,351 | |
| Previous Owner | Gephart Justin S | $234,179 | |
| Previous Owner | Dailey Todd D | $157,575 | |
| Previous Owner | Dailey Todd D | $184,000 | |
| Previous Owner | Dailey Todd Daniel | $224,852 | |
| Previous Owner | Peter David R | $206,625 | |
| Previous Owner | Mcdonald Michael E | $175,500 |
Property History
| Date | Event | Price | Change | Sq Ft Price |
|---|---|---|---|---|
| 02/27/2018 02/27/18 | Sold | $265,000 | -1.8% | $89 / Sq Ft |
| 01/24/2018 01/24/18 | Pending | -- | -- | -- |
| 01/23/2018 01/23/18 | For Sale | $269,900 | +13.2% | $91 / Sq Ft |
| 06/05/2014 06/05/14 | Sold | $238,500 | -4.6% | $80 / Sq Ft |
| 04/15/2014 04/15/14 | Pending | -- | -- | -- |
| 04/10/2014 04/10/14 | For Sale | $249,900 | -- | $84 / Sq Ft |
Tax History Compared to Growth
Tax History
| Year | Tax Paid | Tax Assessment Tax Assessment Total Assessment is a certain percentage of the fair market value that is determined by local assessors to be the total taxable value of land and additions on the property. | Land | Improvement |
|---|---|---|---|---|
| 2024 | $3,892 | $366,200 | $57,600 | $308,600 |
| 2023 | $3,917 | $342,400 | $57,600 | $284,800 |
| 2022 | $3,803 | $325,400 | $57,600 | $267,800 |
| 2021 | $3,471 | $288,900 | $57,600 | $231,300 |
| 2020 | $3,147 | $262,600 | $57,600 | $205,000 |
| 2019 | $2,974 | $248,700 | $38,300 | $210,400 |
| 2018 | $2,827 | $234,400 | $38,300 | $196,100 |
| 2017 | $2,423 | $216,200 | $38,300 | $177,900 |
| 2016 | $2,363 | $210,600 | $38,300 | $172,300 |
| 2014 | $2,296 | $204,200 | $38,300 | $165,900 |
| 2013 | $2,296 | $206,200 | $38,300 | $167,900 |
Agents Affiliated with this Home
-
Drew Schroeder

Seller's Agent in 2018
Drew Schroeder
eXp Realty, LLC
(317) 491-5930
9 in this area
223 Total Sales
-
Julie Getty-Downham

Seller Co-Listing Agent in 2018
Julie Getty-Downham
Berkshire Hathaway Home
(317) 710-6696
4 in this area
342 Total Sales
-
R
Buyer's Agent in 2018
Ron Stevens
-
John Stewart

Seller's Agent in 2014
John Stewart
F.C. Tucker Company
(317) 843-7766
2 in this area
145 Total Sales
-
P
Seller Co-Listing Agent in 2014
Pamela Sechrist
F.C. Tucker Company
Map
Source: MIBOR Broker Listing Cooperative®
MLS Number: MBR21541691
APN: 29-10-06-001-004.000-015
- 628 Southridge Ct
- 512 S Cherry St
- 2020 Tourmaline Dr
- 653 Southridge Ct
- 17003 Whitebark Ct
- 0 David Brown Dr
- 379 S Cherry St
- 367 S Cherry St
- 373 S Cherry St
- 306 S Cherry St
- 345 E Park St
- 338 E Park St
- 16632 Oak Rd
- 16387 Burlwood Dr
- 16375 Burlwood Dr
- 16525 Iron Tree Ct
- 14892 Higgins Dr
- 14878 E Keenan Cir
- 511 E Main St
- 401 Jersey St
- 1727 Emerald Pines Ln
- 1719 Emerald Pines Ln
- 1809 Emerald Pines Ln
- 1826 Tourmaline Dr
- 1817 Emerald Pines Ln
- 1818 Tourmaline Dr
- 1709 Emerald Pines Ln
- 1834 Tourmaline Dr
- 1842 Tourmaline Dr
- 1804 Emerald Pines L
- 1810 Tourmaline Dr
- 1726 Emerald Pines Ln
- 1804 Emerald Pines Ln
- 1718 Emerald Pines Ln
- 1850 Tourmaline Dr
- 1812 Emerald Pines Ln
- 1825 Emerald Pines Ln
- 1710 Emerald Pines Ln
- 1802 Tourmaline Dr
- 1701 Emerald Pines Ln





