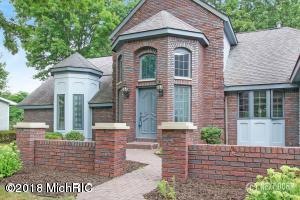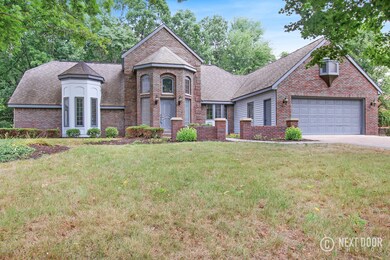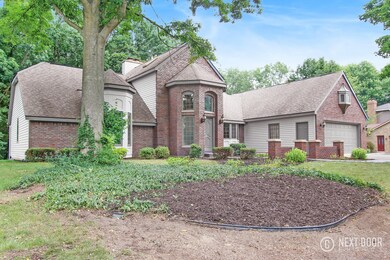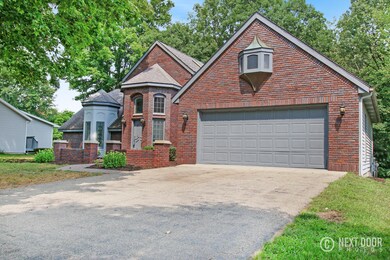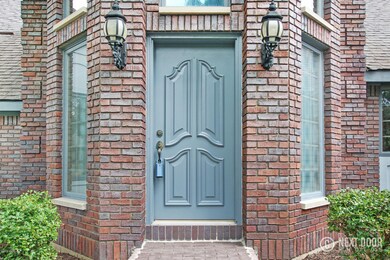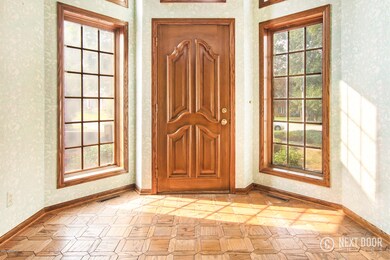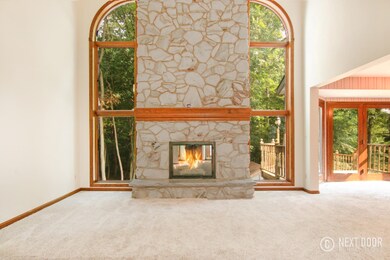
1727 Glenvale Ct SW Wyoming, MI 49519
Chateau Hills NeighborhoodEstimated Value: $406,028 - $458,000
Highlights
- Deck
- Wooded Lot
- 3 Fireplaces
- Recreation Room
- Tudor Architecture
- Breakfast Area or Nook
About This Home
As of December 2018This elegant, one-of-a-kind home located in desirable Chateau Estates is on the market for the first time. The home is perfectly located on a quiet cul-de-sac street. The original owner spared no expense when constructing as evident by the craftsmanship and materials used. The unique brick selected to construct the home was shipped from across the country to achieve the look. The home features 4 bedrooms, 3.5 baths and 2 floors of living space plus a loft. Upon entering the foyer, you will immediately be impressed by the timeless floor-to-ceiling custom marble fire place. The main floor provides for an open concept, a spacious living area with ample natural light. Well positioned sliding doors lead to a large deck with wooded views that would be fantastic for entertaining or family gatherings. The main floor also has a large master suite, laundry, walk-in closet, and an additional bedroom. All appliances stay with the home. New tasteful neutral carpeting was just added.
The walk-out lower level offers an in-law suite complete with updated finishes and yields plenty of space. Currently, there is a kitchen with a space for a refrigerator. In addition to multiple storage closets, a 3rd stall attached garage is accessible from the lower level which offers plenty of storage or options to customize the space. The private backyard with mature trees includes underground sprinkling and a storage shed.
It's hard to imagine what it would cost to build this home brand new!
Call now for a private showing.
Buyer to verify any/all information.
Last Agent to Sell the Property
West Michigan Realty Pros License #6504393615 Listed on: 08/17/2018
Home Details
Home Type
- Single Family
Est. Annual Taxes
- $3,719
Year Built
- Built in 1988
Lot Details
- 0.31 Acre Lot
- Lot Dimensions are 85x157
- Cul-De-Sac
- Wooded Lot
- Property is zoned R1, R1
Parking
- 2 Car Attached Garage
Home Design
- Tudor Architecture
- Brick Exterior Construction
- Composition Roof
- Aluminum Siding
- Concrete Siding
Interior Spaces
- 2,931 Sq Ft Home
- 2-Story Property
- Skylights
- 3 Fireplaces
- Wood Burning Fireplace
- Gas Log Fireplace
- Living Room
- Dining Area
- Recreation Room
- Walk-Out Basement
- Laundry on main level
Kitchen
- Breakfast Area or Nook
- Built-In Oven
- Range
- Microwave
- Dishwasher
- Disposal
Bedrooms and Bathrooms
- 4 Bedrooms | 2 Main Level Bedrooms
Outdoor Features
- Deck
- Shed
- Storage Shed
Utilities
- Forced Air Heating and Cooling System
- Heating System Uses Natural Gas
- Natural Gas Water Heater
- High Speed Internet
- Phone Available
- Cable TV Available
Ownership History
Purchase Details
Home Financials for this Owner
Home Financials are based on the most recent Mortgage that was taken out on this home.Purchase Details
Home Financials for this Owner
Home Financials are based on the most recent Mortgage that was taken out on this home.Purchase Details
Purchase Details
Similar Homes in Wyoming, MI
Home Values in the Area
Average Home Value in this Area
Purchase History
| Date | Buyer | Sale Price | Title Company |
|---|---|---|---|
| Ramirez Clara | $280,000 | Hicago Title Of Michigan In | |
| Isenga Jason | $145,000 | None Available | |
| Roberta G Isenga Trust | -- | Attorney | |
| -- | $26,000 | -- |
Mortgage History
| Date | Status | Borrower | Loan Amount |
|---|---|---|---|
| Open | Ramirez Clara | $265,500 | |
| Closed | Ramirez Clara | $266,000 | |
| Previous Owner | Isenga Robert | $89,000 |
Property History
| Date | Event | Price | Change | Sq Ft Price |
|---|---|---|---|---|
| 12/10/2018 12/10/18 | Sold | $280,000 | +3.8% | $96 / Sq Ft |
| 08/21/2018 08/21/18 | Pending | -- | -- | -- |
| 08/17/2018 08/17/18 | For Sale | $269,700 | -- | $92 / Sq Ft |
Tax History Compared to Growth
Tax History
| Year | Tax Paid | Tax Assessment Tax Assessment Total Assessment is a certain percentage of the fair market value that is determined by local assessors to be the total taxable value of land and additions on the property. | Land | Improvement |
|---|---|---|---|---|
| 2024 | $5,723 | $178,900 | $0 | $0 |
| 2023 | $5,479 | $173,900 | $0 | $0 |
| 2022 | $5,478 | $160,900 | $0 | $0 |
| 2021 | $5,323 | $145,600 | $0 | $0 |
| 2020 | $4,856 | $137,300 | $0 | $0 |
| 2019 | $5,252 | $127,200 | $0 | $0 |
| 2018 | $5,217 | $114,800 | $0 | $0 |
| 2017 | $3,525 | $112,500 | $0 | $0 |
| 2016 | $3,402 | $96,700 | $0 | $0 |
| 2015 | $3,363 | $96,700 | $0 | $0 |
| 2013 | -- | $83,300 | $0 | $0 |
Agents Affiliated with this Home
-
Jeffery Kremers

Seller's Agent in 2018
Jeffery Kremers
West Michigan Realty Pros
(616) 217-7902
99 Total Sales
-
Daniel Peña
D
Buyer's Agent in 2018
Daniel Peña
Homes 28
(616) 245-7001
44 Total Sales
Map
Source: Southwestern Michigan Association of REALTORS®
MLS Number: 18040502
APN: 41-17-27-474-006
- 1763 Glenvale Ct SW
- 1521 Andover St SW
- 5033 Havana Ave SW
- 1733 Mulligan Dr SW
- 5123 Wembley Ct SW
- 4959 Havana Ave SW
- 1622 Mulligan Dr SW
- 1939 Chateau Dr SW
- 1548 Lillyview Ct SW
- 5512 Lillyview Ave SW
- 1746 Chateau Dr SW
- 4770 Sheri Lynn Dr SW
- 2340 Easy St SW
- 2413 Palm Dale Dr SW
- 2511 Bowenton Place SW
- 4392 Idlewood Dr SW Unit 25
- 2567 Golfbury Dr SW
- 2017 Cannon St SW
- 4352 Illinois Ave SW
- 5220 Village Dr SW
- 1727 Glenvale Ct SW
- 1715 Glenvale Ct SW
- 1739 Glenvale Ct SW
- 1739 Glenvale Ct SW
- 1751 Glenvale Ct SW
- 1703 Glenvale Ct SW
- 1726 Glenvale Ct SW
- 1732 Glenvale Ct SW
- 1714 Glenvale Ct SW
- 5024 Sunvale Ct SW
- 1746 Glenvale Ct SW
- 5041 Glenboro Dr SW
- 1691 Glenvale Ct SW
- 5050 Glenboro Dr SW
- 5012 Sunvale Ct SW
- 1702 Glenvale Ct SW
- 1690 Glenvale Ct SW
- 1744 Sunvale Dr SW
- 1780 Glenvale Ct SW
- 1738 Sunvale Dr SW
