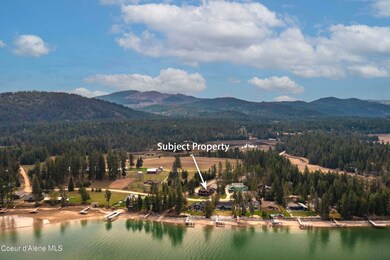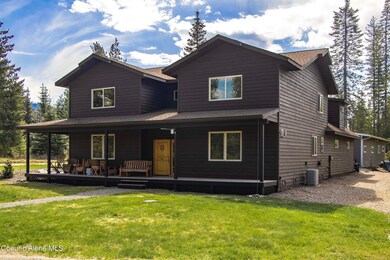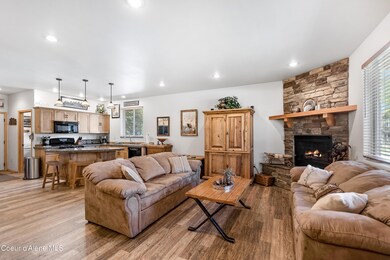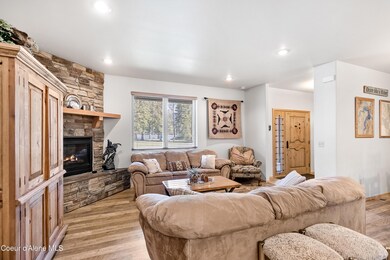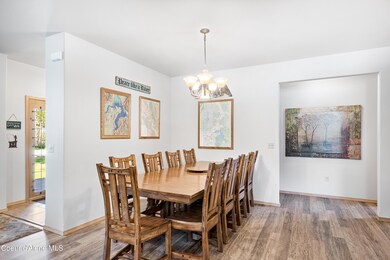
Highlights
- Guest House
- Waterfront
- Corner Lot
- River View
- Deck
- Covered patio or porch
About This Home
As of February 2025Welcome to your dream waterfront retreat in scenic North Idaho! This stunning secondary waterfront property offers a spacious 5-bed/2.5-ba main home w/over 3000SF of living space & includes a guest apartment & detached guest home. The main home is approx. 2700SF,comes semi furnished w/open concept & lots of natural light. Impeccably maintained w/a great short-term rental history, making it an excellent investment opportunity. Above the 2-car attached garage is a 1-bed/1-ba apartment w/a separate entrance & 300SF of Treks deck offering versatility & privacy for guests. As a bonus, the property includes a detached custom 2-bed/2-ba guest home built in 2020spanning 900SF w/radiant floor heat & mini split complete w/its own oversized garage. This charming space provides a perfect retreat for visitors or can be utilized as an additional rental unit. Recent updates to the main home include fresh exterior stain, LVP flooring, new furnace/AC unit, ensuring comfort & efficiency year-round. Take advantage of the boat launch just across the street on the common waterfront lot, providing easy access to the river for boating enthusiasts. Nicely landscaped .60-acre lot w/a fenced garden & raised beds. Property serviced by community water & sewer, while the guest home operates on a private septic system & features an additional50-gallon water storage. Located approx. 25 minutes from Sandpoint & not much further to Schweitzer Mtn. Resort. Whether you're seeking a serene getaway or an investment property w/a proven rental history, this secondary waterfront gem in North Idaho offers the perfect blend of comfort, convenience, & natural beauty. Don't miss the opportunity to call this picturesque retreat your own!
Last Agent to Sell the Property
Jolena Overland
Century 21 Riverstone License #SP32165 Listed on: 07/29/2024
Home Details
Home Type
- Single Family
Est. Annual Taxes
- $5,936
Year Built
- Built in 2006
Lot Details
- 0.6 Acre Lot
- Waterfront
- Corner Lot
- Level Lot
- Property is zoned Rural, Rural
HOA Fees
- $150 Monthly HOA Fees
Parking
- Attached Garage
Property Views
- River
- Mountain
- Neighborhood
Home Design
- Concrete Foundation
- Frame Construction
- Shingle Roof
- Composition Roof
- Wood Siding
Interior Spaces
- 4,392 Sq Ft Home
- Multi-Level Property
- Fireplace
- Luxury Vinyl Plank Tile Flooring
- Crawl Space
Kitchen
- Electric Oven or Range
- Cooktop
- Microwave
- Freezer
- Dishwasher
Bedrooms and Bathrooms
- 6 Bedrooms
- 4 Bathrooms
Laundry
- Electric Dryer
- Washer
Outdoor Features
- Deck
- Covered patio or porch
Additional Homes
- Guest House
Utilities
- Forced Air Heating System
- Propane Stove
- Heating System Uses Propane
- Propane
- Septic System
- High Speed Internet
Community Details
- Swan Shores Subdivision
Listing and Financial Details
- Assessor Parcel Number RP041530010220A
Ownership History
Purchase Details
Home Financials for this Owner
Home Financials are based on the most recent Mortgage that was taken out on this home.Purchase Details
Purchase Details
Similar Homes in Sagle, ID
Home Values in the Area
Average Home Value in this Area
Purchase History
| Date | Type | Sale Price | Title Company |
|---|---|---|---|
| Warranty Deed | -- | North Idaho Title | |
| Interfamily Deed Transfer | -- | None Available | |
| Warranty Deed | -- | -- |
Mortgage History
| Date | Status | Loan Amount | Loan Type |
|---|---|---|---|
| Open | $671,250 | New Conventional |
Property History
| Date | Event | Price | Change | Sq Ft Price |
|---|---|---|---|---|
| 02/05/2025 02/05/25 | Sold | -- | -- | -- |
| 12/27/2024 12/27/24 | Pending | -- | -- | -- |
| 09/13/2024 09/13/24 | Price Changed | $925,000 | -7.0% | $211 / Sq Ft |
| 07/29/2024 07/29/24 | Price Changed | $995,000 | 0.0% | $227 / Sq Ft |
| 07/29/2024 07/29/24 | For Sale | $995,000 | -9.5% | $227 / Sq Ft |
| 06/05/2024 06/05/24 | Off Market | -- | -- | -- |
| 05/06/2024 05/06/24 | Price Changed | $1,099,000 | -8.2% | $250 / Sq Ft |
| 11/29/2023 11/29/23 | For Sale | $1,197,000 | -- | $273 / Sq Ft |
Tax History Compared to Growth
Tax History
| Year | Tax Paid | Tax Assessment Tax Assessment Total Assessment is a certain percentage of the fair market value that is determined by local assessors to be the total taxable value of land and additions on the property. | Land | Improvement |
|---|---|---|---|---|
| 2024 | $6,670 | $1,505,604 | $359,250 | $1,146,354 |
| 2023 | $5,876 | $1,229,561 | $303,000 | $926,561 |
| 2022 | $6,583 | $1,303,910 | $251,000 | $1,052,910 |
| 2021 | $6,683 | $886,394 | $166,154 | $720,240 |
| 2020 | $4,887 | $603,167 | $91,650 | $511,517 |
| 2019 | $4,295 | $562,971 | $73,500 | $489,471 |
| 2018 | $4,187 | $491,951 | $68,000 | $423,951 |
| 2017 | $4,187 | $453,410 | $0 | $0 |
| 2016 | $4,331 | $456,440 | $0 | $0 |
| 2015 | -- | $445,620 | $0 | $0 |
| 2014 | -- | $445,620 | $0 | $0 |
Agents Affiliated with this Home
-
J
Seller's Agent in 2025
Jolena Overland
Century 21 Riverstone
-
Nicole Larossi

Buyer's Agent in 2025
Nicole Larossi
EXP Realty
(208) 217-4511
20 Total Sales
Map
Source: Coeur d'Alene Multiple Listing Service
MLS Number: 23-10298
APN: RP041-530-010220A

