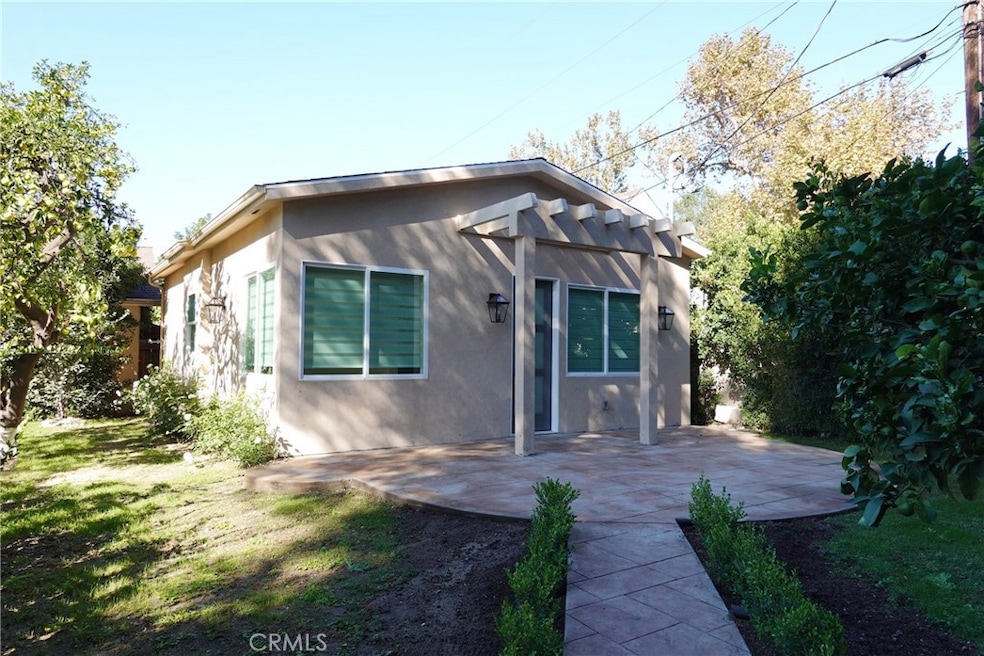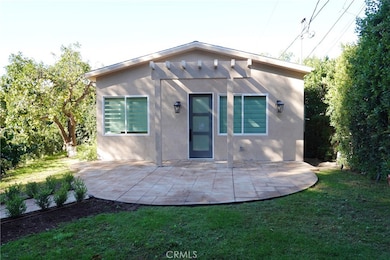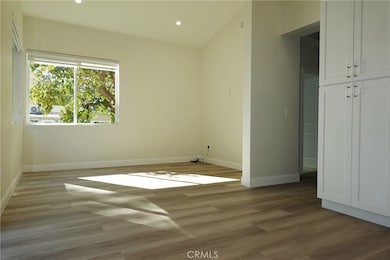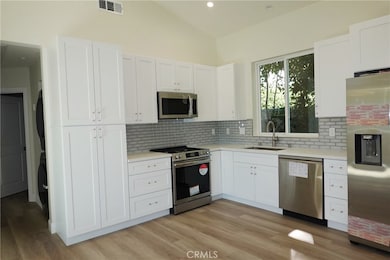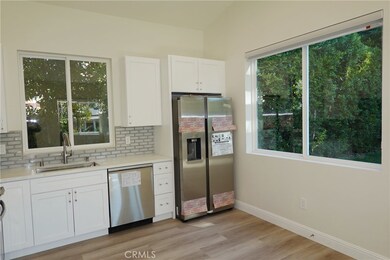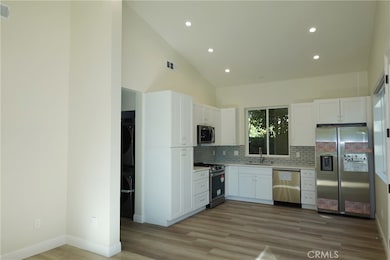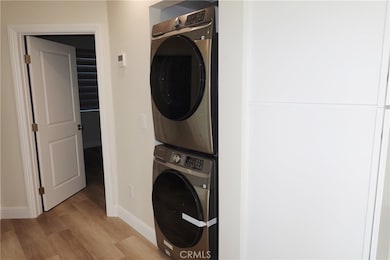1727 Hiawatha Dr Unit A Glendale, CA 91208
Verdugo Woodlands NeighborhoodHighlights
- New Construction
- Primary Bedroom Suite
- No HOA
- Verdugo Woodlands Elementary School Rated A-
- View of Trees or Woods
- Living Room
About This Home
Brand new, beautiful ADU in the heart of the Verdugo Woodlands! Be the first to live in this newly built home featuring a bright, open floor plan with quality finishes throughout. The kitchen offers brand new stainless steel appliances, including a gas range, refrigerator, and stacked washer/dryer. Both bathrooms are beautifully finished with modern tile and lighted vanity mirrors for a sleek, spa-like feel. Enjoy comfort and efficiency with solar panels, durable luxury vinyl flooring, and generous closet space. A landscaped, tree-lined walkway leads to a private front yard and quiet setting with plenty of street parking. Conveniently located near top-rated Glendale schools, shopping, and public transportation. Fresh, modern, and move-in ready, a perfect blend of style, comfort, and convenience! Opportunities like this are rare, so hurry before it's too late!
Listing Agent
Oakmont Real Estate Svcs Inc. Brokerage Email: Oakmont1000@Gmail.com License #01017772 Listed on: 10/29/2025
Home Details
Home Type
- Single Family
Est. Annual Taxes
- $9,770
Year Built
- Built in 2025 | New Construction
Lot Details
- 0.31 Acre Lot
- Density is up to 1 Unit/Acre
Parking
- On-Street Parking
Home Design
- Entry on the 1st floor
Interior Spaces
- 800 Sq Ft Home
- 1-Story Property
- Living Room
- Views of Woods
Bedrooms and Bathrooms
- 2 Main Level Bedrooms
- Primary Bedroom Suite
- 2 Bathrooms
Laundry
- Laundry Room
- Stacked Washer and Dryer
Additional Features
- Suburban Location
- Central Air
Community Details
- No Home Owners Association
Listing and Financial Details
- Security Deposit $3,500
- Rent includes gardener
- 12-Month Minimum Lease Term
- Available 11/1/25
- Tax Lot 68
- Tax Tract Number 2292
- Assessor Parcel Number 5652001028
Map
Source: California Regional Multiple Listing Service (CRMLS)
MLS Number: GD25249690
APN: 5652-001-028
- 1750 Wabasso Way
- 1855 Verdugo Knolls Dr
- 1824 Crestmont Ct
- 1637 N Verdugo Rd Unit A
- 1765 Fern Ln
- 1742 El Rito Ave
- 1659 Puebla Dr
- 1438 Hillside Dr
- 2450 Hermosita Dr
- 1823 Risa Place
- 0 Pasa Glen Dr Unit 25533579
- 1 Pasa Glen Dr
- 1664 Las Flores Dr
- 2 Emburns Dr
- 182 Emburns Dr
- 192 Emburns Dr
- 0 Emburns Unit 25533591
- 2707 Hermosita Dr
- 1535 Royal Blvd
- 1515 Belleau Rd
- 1816 Hillside Dr Unit A
- 1844 Tamerlane Dr Unit D
- 1734 N Verdugo Rd Unit 7
- 1717 N Verdugo Rd
- 1748 Opechee Way
- 1605-1607 N Verdugo Rd Unit 1605
- 1600 N Verdugo Rd Unit C
- 1570 N Verdugo Rd Unit B
- 1818 Verdugo Loma Dr Unit 1818
- 1823 Fern Ln
- 1630 Puebla Dr
- 2461 Allanjay Place
- 2737 Rustic Ln
- 1852 Alpha Rd
- 1630 Calle Vaquero
- 1000 Calle Allegre
- 2940 N Verdugo Rd Unit 310
- 994 Calle Amable
- 1935 Alpha Rd Unit 310
- 968 Calle Amable
