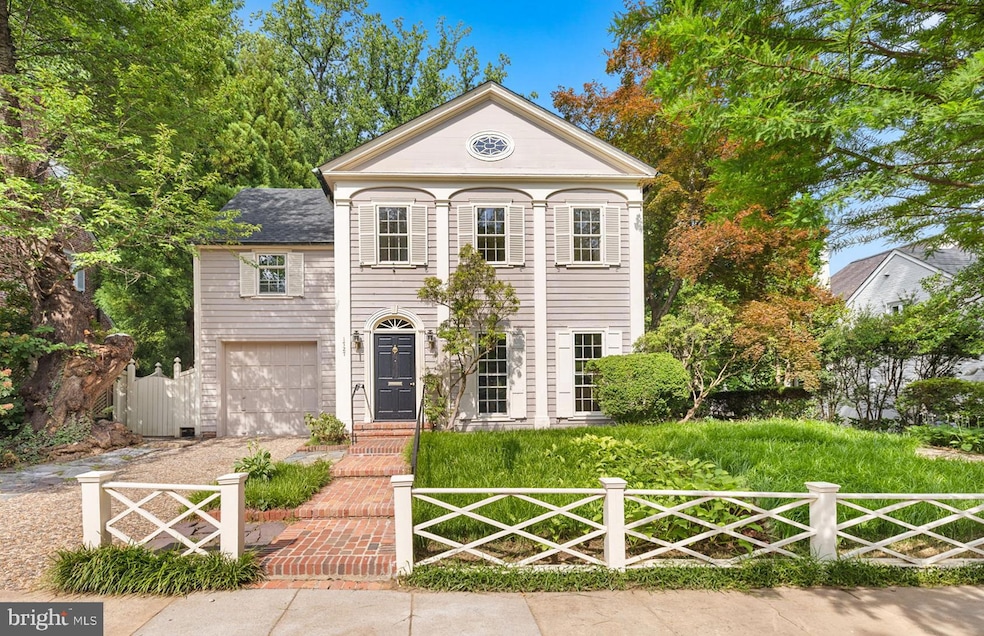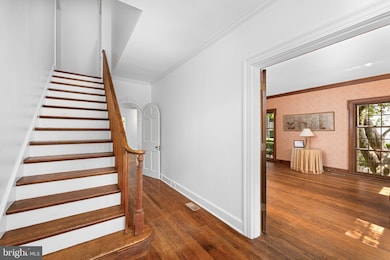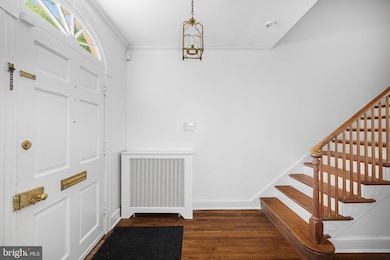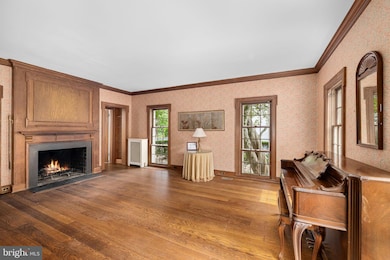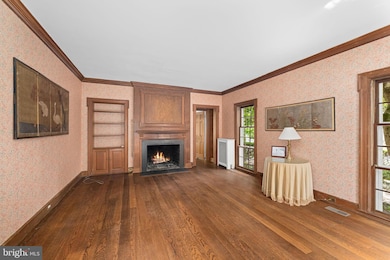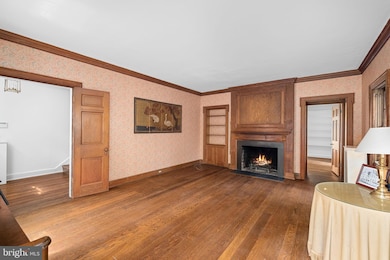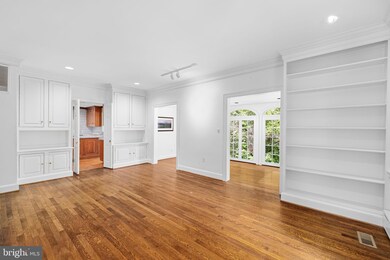1727 Hoban Rd NW Washington, DC 20007
Colony Hill NeighborhoodEstimated payment $12,464/month
Highlights
- Federal Architecture
- Space For Rooms
- No HOA
- Key Elementary School Rated A
- 1 Fireplace
- Breakfast Area or Nook
About This Home
Nestled in the Colony Hill Historic District and directly backing up to Glover Archbold Park, 1727 Hoban Road NW is a classically elegant Federal Revival style residence offering exceptional privacy and a coveted natural setting. Designed by noted architect Horace Peaslee, this distinguished home reflects refined architectural traditions while providing a flexible and functional layout suited to modern living. The home has 3-4 Bedrooms on the second floor and the lower level could have a bedroom as there is a full bath and kitchenette. A front-gabled main block is defined by Doric pilasters supporting decorative graceful basket-handle arches, with a distinctive oval attic window set into the enclosed gable above. A side-gabled garage wing and arched entry with elliptical fanlight transom add to the home’s historic charm. Inside, formal rooms are well-scaled and thoughtfully connected: a living room with fireplace, large dining room, a kitchen with adjacent breakfast area, and a sun-filled family room that overlooks the park. A deck extends from the family room into the side yard, which is shaded by mature red maple and saucer magnolia trees. Classic six-over-six double-hung windows with operable shutters are featured upstairs, while six-lite triple-hung windows, original millwork, and hardwood floors enrich the main level.
Upstairs, the current layout includes three bedrooms. Two are traditional bedrooms with ensuite baths, while the third is a spacious double room—originally designed as two bedrooms—that could be redivided. All bedrooms offer ample closet space and treetop views. The lower level features a flexible recreation room, a full kitchen, and additional storage making it a potential nanny suite. Conveniently located just off Foxhall Road and minutes from Georgetown and the Palisades, 1727 Hoban is a rare opportunity to own a historically significant home with direct park access in one of Washington's most discreet and sought-after enclaves
Listing Agent
(202) 297-6000 cynthia.howar@wfp.com Washington Fine Properties, LLC License #SP98361260 Listed on: 08/08/2025

Home Details
Home Type
- Single Family
Est. Annual Taxes
- $7,265
Year Built
- Built in 1932
Lot Details
- 6,300 Sq Ft Lot
- Property is zoned SEE TAX RECORD
Parking
- 1 Car Attached Garage
- 1 Driveway Space
- Garage Door Opener
Home Design
- Federal Architecture
- Combination Foundation
Interior Spaces
- Property has 3 Levels
- 1 Fireplace
- Breakfast Area or Nook
Bedrooms and Bathrooms
Basement
- Space For Rooms
- Workshop
Utilities
- Central Air
- Heating Available
- Natural Gas Water Heater
Community Details
- No Home Owners Association
- Foxhall Subdivision
Listing and Financial Details
- Tax Lot 7
- Assessor Parcel Number 1328//0007
Map
Home Values in the Area
Average Home Value in this Area
Tax History
| Year | Tax Paid | Tax Assessment Tax Assessment Total Assessment is a certain percentage of the fair market value that is determined by local assessors to be the total taxable value of land and additions on the property. | Land | Improvement |
|---|---|---|---|---|
| 2025 | $7,398 | $1,937,850 | $1,200,490 | $737,360 |
| 2024 | $7,265 | $1,891,060 | $1,194,490 | $696,570 |
| 2023 | $7,135 | $1,813,310 | $1,131,070 | $682,240 |
| 2022 | $7,018 | $1,729,880 | $1,063,160 | $666,720 |
| 2021 | $6,913 | $1,702,870 | $1,052,310 | $650,560 |
| 2020 | $6,750 | $1,663,880 | $1,045,870 | $618,010 |
| 2019 | $6,544 | $1,614,610 | $1,002,220 | $612,390 |
| 2018 | $6,458 | $1,592,830 | $0 | $0 |
| 2017 | $6,246 | $1,542,120 | $0 | $0 |
| 2016 | $5,920 | $1,464,580 | $0 | $0 |
| 2015 | $5,754 | $1,425,270 | $0 | $0 |
| 2014 | $11,956 | $1,476,790 | $0 | $0 |
Property History
| Date | Event | Price | List to Sale | Price per Sq Ft |
|---|---|---|---|---|
| 10/23/2025 10/23/25 | Price Changed | $2,250,000 | -7.0% | $645 / Sq Ft |
| 08/08/2025 08/08/25 | For Sale | $2,420,000 | -- | $693 / Sq Ft |
Source: Bright MLS
MLS Number: DCDC2197848
APN: 1328-0007
- 1628 44th St NW
- 1935 Foxview Cir NW
- 4432 Q St NW
- 4452 Q St NW
- 4442 Q St NW
- 4044 Chancery Ct NW
- 4565 Indian Rock Terrace NW
- 2001 Foxhall Rd NW
- 4100 W St NW Unit 314
- 4100 W St NW Unit 306
- 4667 Kenmore Dr NW
- 2109 Dunmore Ln NW
- 1829 47th Place NW
- 1510 44th St NW
- 3930 Highwood Ct NW
- 4613 Macarthur Blvd NW Unit A
- 2101 Foxhall Rd NW
- 4581 Macarthur Blvd NW Unit 103
- 4491 Macarthur Blvd NW Unit 303
- 1430 Foxhall Rd NW
- 4464 Greenwich Pkwy NW Unit ID1045764P
- 4015 Mansion Dr NW
- 4414 Volta Place NW
- 3927 Georgetown Ct NW
- 4100 W St NW Unit 302
- 4100 W St NW Unit 416
- 4100 W St NW Unit 303
- 4465 Macarthur Blvd NW Unit 104
- 4465 Macarthur Blvd NW Unit 204
- 4465 Macarthur Blvd NW Unit 4
- 4465 Macarthur Blvd NW Unit 7
- 4481 Macarthur Blvd NW Unit B1
- 4465 Macarthur Blvd NW Unit 8
- 3956 Georgetown Ct NW
- 4465 Macarthur Blvd NW
- 4459 Macarthur Blvd NW Unit LL
- 4540 Macarthur Blvd NW
- 4564 Macarthur Blvd NW
- 4582 Macarthur Blvd NW Unit 1
- 2324 41st St NW
