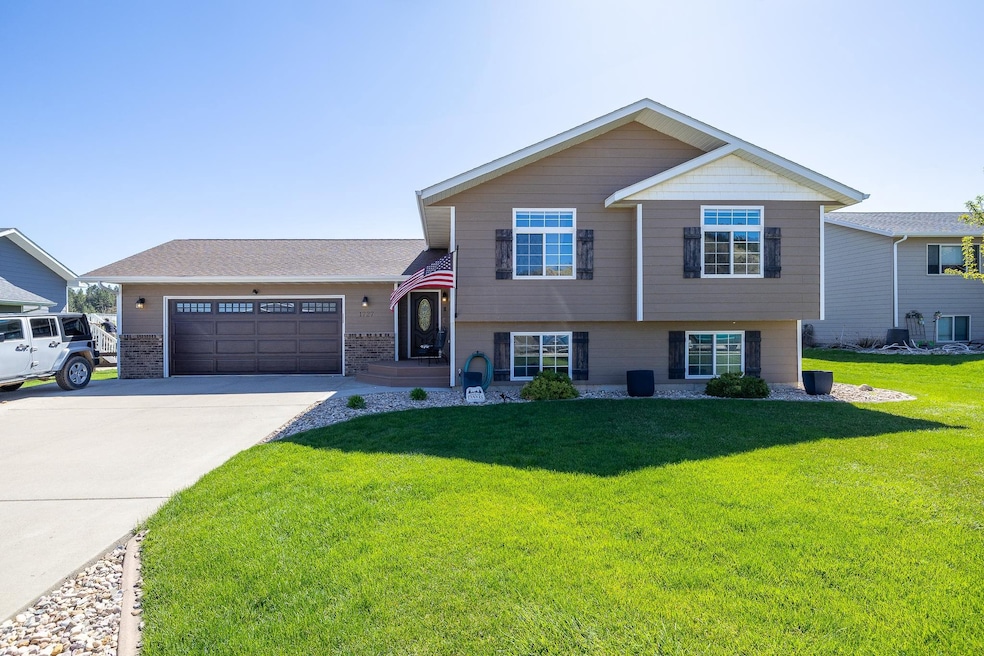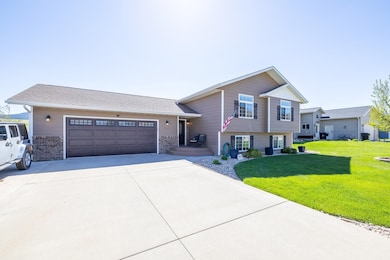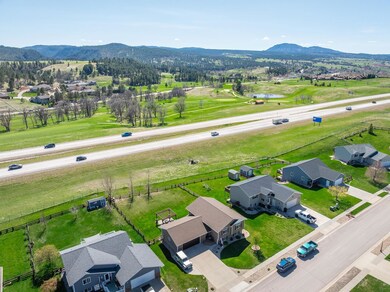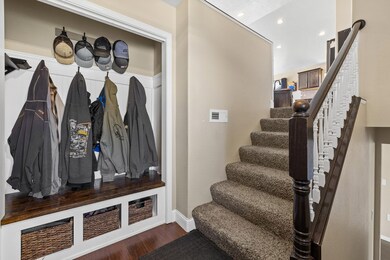
1727 Iron Horse Loop Spearfish, SD 57783
Estimated payment $3,284/month
Highlights
- Deck
- Wood Flooring
- Lawn
- Vaulted Ceiling
- Main Floor Bedroom
- 2 Car Attached Garage
About This Home
**Updated Home with Excellent Views in Sandstone Hills** Move-in ready and beautifully updated, this home sits in the sought-after Sandstone Hills Subdivision and offers panoramic views you won’t want to miss. The open-concept layout features vaulted ceilings, a cozy fireplace, and a spacious kitchen with a center island, tiled backsplash, and stainless steel appliances — perfect for entertaining or everyday living. The bathrooms have been stylishly renovated with tiled finishes, LVT flooring, new vanities, and modern fixtures. Step outside to enjoy a large, fully fenced backyard complete with a deck, pergola, built-in fire pit, and a patio — ideal for relaxing or hosting gatherings. The yard is supported by a full sprinkler system for easy maintenance. An oversized two-car garage provides plenty of room for vehicles and extra storage. This is a rare combination of comfort, updates, and location — all ready for you to call home.
Home Details
Home Type
- Single Family
Est. Annual Taxes
- $3,810
Year Built
- Built in 2004
Lot Details
- 0.29 Acre Lot
- Wood Fence
- Sprinkler System
- Lawn
- Subdivision Possible
Parking
- 2 Car Attached Garage
- Garage Door Opener
Home Design
- Split Foyer
- Frame Construction
- Composition Roof
Interior Spaces
- 2,065 Sq Ft Home
- Vaulted Ceiling
- Gas Log Fireplace
- Double Pane Windows
- Vinyl Clad Windows
- Double Hung Windows
- Living Room with Fireplace
- Fire and Smoke Detector
- Laundry on lower level
Kitchen
- Electric Oven or Range
- Range Hood
- Microwave
- Dishwasher
- Disposal
Flooring
- Wood
- Carpet
- Laminate
- Tile
Bedrooms and Bathrooms
- 3 Bedrooms
- Main Floor Bedroom
- En-Suite Primary Bedroom
- Bathroom on Main Level
- 2 Full Bathrooms
Outdoor Features
- Deck
Utilities
- Refrigerated and Evaporative Cooling System
- Forced Air Heating System
- Heating System Uses Natural Gas
- 220 Volts
Map
Home Values in the Area
Average Home Value in this Area
Tax History
| Year | Tax Paid | Tax Assessment Tax Assessment Total Assessment is a certain percentage of the fair market value that is determined by local assessors to be the total taxable value of land and additions on the property. | Land | Improvement |
|---|---|---|---|---|
| 2024 | $3,810 | $346,820 | $61,130 | $285,690 |
| 2023 | $3,680 | $304,500 | $61,130 | $243,370 |
| 2022 | $3,716 | $285,140 | $56,130 | $229,010 |
| 2021 | $3,036 | $299,500 | $0 | $0 |
| 2019 | $2,974 | $215,070 | $38,680 | $176,390 |
| 2018 | $2,559 | $213,260 | $0 | $0 |
| 2017 | $2,625 | $213,260 | $0 | $0 |
| 2016 | $2,748 | $184,400 | $0 | $0 |
| 2015 | $2,780 | $182,850 | $0 | $0 |
| 2014 | $2,796 | $180,550 | $0 | $0 |
| 2013 | -- | $176,750 | $0 | $0 |
Property History
| Date | Event | Price | Change | Sq Ft Price |
|---|---|---|---|---|
| 07/25/2025 07/25/25 | Price Changed | $536,000 | -1.6% | $260 / Sq Ft |
| 05/23/2025 05/23/25 | Price Changed | $544,500 | -0.9% | $264 / Sq Ft |
| 05/05/2025 05/05/25 | For Sale | $549,500 | -- | $266 / Sq Ft |
Mortgage History
| Date | Status | Loan Amount | Loan Type |
|---|---|---|---|
| Closed | $150,200 | New Conventional | |
| Closed | $151,000 | No Value Available |
About the Listing Agent

I moved to South Dakota in 2006 from Colorado where I worked in commercial real estate as a property manager and leasing agent. In 2006 we moved to South Dakota to take over operations of a family business that relocated to Edgemont in 1997. Growing that business 8 fold in 6 years, the business was sold in 2012. During my tenure the company maintained a BBB A+ rating for customer service and was the largest exporter in South Dakota, shipping nationwide and overseas. That strict attention to
Joel's Other Listings
Source: Mount Rushmore Area Association of REALTORS®
MLS Number: 84272
APN: 32655-00100-060-10
- 1818 Roundup Cir
- Lot 2 Blk 2 Woods Edge Ct
- 716 Pro Rodeo Dr
- 231 Powderhorn Ct Unit 231 Powderhorn Court
- 231 Powderhorn Ct
- 289 Miller Ranch Ave
- 507 Miller Ranch Ave
- Lot 5 Blk 2 Oak Crest Ct
- 1932 Other Unit 1932 Remuda Drive
- 1932 Remuda Ln
- Lot 7 Blk 2 Oak Crest Ct
- 1777 Oak Crest Ct
- 1493 Oak Crest Ct
- Lot 6 Blk 2 Oak Crest Ct
- Lot 6, Blk 2 Oak Crest Ct
- Lot 9, Blk 2 Oak Crest Ct
- Lot 13 Oak Crest Ct Unit Lot 13 Block 1
- Lot 12 Oak Crest Ct Unit Lot 12 Block 1
- 1497 Oak Crest Ct
- 1498 Oak Crest Ct






