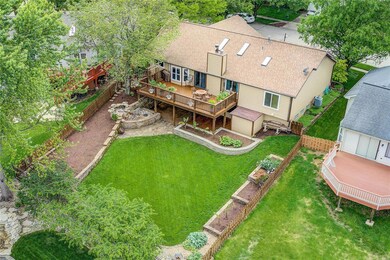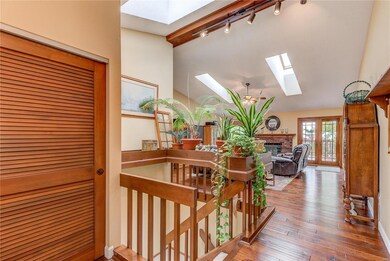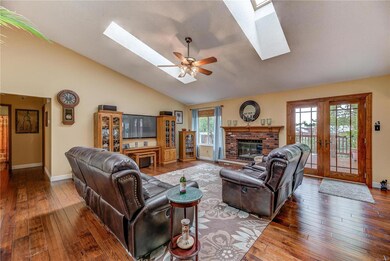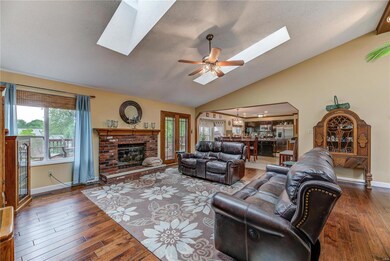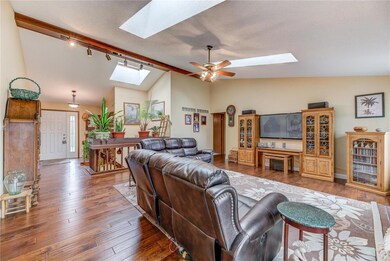
1727 Purity Ct Fenton, MO 63026
Estimated Value: $390,000 - $458,000
Highlights
- Primary Bedroom Suite
- Open Floorplan
- Family Room with Fireplace
- Uthoff Valley Elementary School Rated A
- Deck
- Vaulted Ceiling
About This Home
As of July 2020Welcome home to this spacious ranch style home w/3+ bedrooms, 3 baths & nestled on a beautifully landscaped lot in a convenient Fenton location! The entry opens to a vaulted great room w/skylights, beautiful wood flooring & brick surround fireplace. The open floor plan flows from the great room to the breakfast area w/tile flooring and bay window. The adjoining kitchen provides lots of cabinet & granite counter space, custom back splash & stainless appliances. The main floor master suite has a walk-in closet w/organizers, updated bath w/dual sinks & custom tiled shower. Two additional bedrooms & updated hall bath complete the main floor. An open staircase leads to the finished walk-out lower level that provides a large family room w/wood burning stove, den or office area, bonus room or 4th bdrn, full bath w/shower & large storage/laundry area. Enjoy the park like fenced back yard setting w/water feature from the deck or covered patio. 3rd parking space, leaf guard gutters too!
Home Details
Home Type
- Single Family
Est. Annual Taxes
- $4,782
Year Built
- Built in 1986
Lot Details
- 9,148 Sq Ft Lot
- Lot Dimensions are 70 x 129
- Cul-De-Sac
- Fenced
- Level Lot
Parking
- 2 Car Attached Garage
- Oversized Parking
- Garage Door Opener
- Additional Parking
Home Design
- Ranch Style House
- Traditional Architecture
- Frame Construction
Interior Spaces
- Open Floorplan
- Vaulted Ceiling
- Ceiling Fan
- Skylights
- Free Standing Fireplace
- Gas Fireplace
- Tilt-In Windows
- Window Treatments
- Bay Window
- French Doors
- Entrance Foyer
- Family Room with Fireplace
- 2 Fireplaces
- Great Room with Fireplace
- Breakfast Room
- Combination Kitchen and Dining Room
- Bonus Room
- Lower Floor Utility Room
- Attic Fan
Kitchen
- Breakfast Bar
- Gas Oven or Range
- Microwave
- Dishwasher
- Granite Countertops
- Disposal
Flooring
- Wood
- Partially Carpeted
Bedrooms and Bathrooms
- 3 Main Level Bedrooms
- Primary Bedroom Suite
- Walk-In Closet
- 3 Full Bathrooms
- Dual Vanity Sinks in Primary Bathroom
- Shower Only
Laundry
- Dryer
- Washer
Partially Finished Basement
- Walk-Out Basement
- Basement Fills Entire Space Under The House
- Sump Pump
- Bedroom in Basement
- Finished Basement Bathroom
Home Security
- Storm Doors
- Fire and Smoke Detector
Outdoor Features
- Deck
- Patio
- Shed
Schools
- Uthoff Valley Elem. Elementary School
- Rockwood South Middle School
- Rockwood Summit Sr. High School
Utilities
- Forced Air Heating and Cooling System
- Heating System Uses Gas
- Underground Utilities
- Gas Water Heater
Community Details
- Recreational Area
Listing and Financial Details
- Assessor Parcel Number 28Q-64-0451
Ownership History
Purchase Details
Home Financials for this Owner
Home Financials are based on the most recent Mortgage that was taken out on this home.Purchase Details
Home Financials for this Owner
Home Financials are based on the most recent Mortgage that was taken out on this home.Similar Homes in Fenton, MO
Home Values in the Area
Average Home Value in this Area
Purchase History
| Date | Buyer | Sale Price | Title Company |
|---|---|---|---|
| Glasscock Ryan | $320,000 | Security Title Ins Agcy | |
| Barsanti Edward J | -- | -- |
Mortgage History
| Date | Status | Borrower | Loan Amount |
|---|---|---|---|
| Open | Glasscock Ryan | $288,000 | |
| Previous Owner | Barsanti Edward J | $44,000 |
Property History
| Date | Event | Price | Change | Sq Ft Price |
|---|---|---|---|---|
| 07/02/2020 07/02/20 | Sold | -- | -- | -- |
| 05/22/2020 05/22/20 | Pending | -- | -- | -- |
| 05/21/2020 05/21/20 | For Sale | $299,900 | -- | $196 / Sq Ft |
Tax History Compared to Growth
Tax History
| Year | Tax Paid | Tax Assessment Tax Assessment Total Assessment is a certain percentage of the fair market value that is determined by local assessors to be the total taxable value of land and additions on the property. | Land | Improvement |
|---|---|---|---|---|
| 2023 | $4,782 | $64,250 | $16,640 | $47,610 |
| 2022 | $4,122 | $51,570 | $14,990 | $36,580 |
| 2021 | $4,091 | $51,570 | $14,990 | $36,580 |
| 2020 | $3,370 | $40,790 | $13,320 | $27,470 |
| 2019 | $3,380 | $40,790 | $13,320 | $27,470 |
| 2018 | $3,248 | $37,600 | $11,650 | $25,950 |
| 2017 | $3,222 | $37,600 | $11,650 | $25,950 |
| 2016 | $3,084 | $36,330 | $11,650 | $24,680 |
| 2015 | $3,020 | $36,330 | $11,650 | $24,680 |
| 2014 | $2,933 | $34,390 | $11,910 | $22,480 |
Agents Affiliated with this Home
-
Drew Finke
D
Buyer's Agent in 2020
Drew Finke
Hanneke Realty
10 Total Sales
Map
Source: MARIS MLS
MLS Number: MIS20031640
APN: 28Q-64-0451
- 1715 Smizer Mill Rd
- 1711 Sophia Grace Ln
- 62 Majestic Ct
- 86 Majestic Ct
- 1551 Ivy Chase Ln
- 2224 Ben Clare Dr
- 1968 Centurion Dr
- 1778 San Miguel Ln
- 1414 Villas Estates Dr
- 1256 Green Vale Ct
- 29 Salvation Ridge Ct
- 2023 Pincian Dr
- 1835 Dover Trace Dr
- 1675 Valero Ln
- 1895 San Lucas Ln
- 2158 Avalon Ridge Cir
- 713 Settler Rd
- 737 Settler Rd
- 88 Lucie Ln
- 2517 Alcarol Dr
- 1727 Purity Ct
- 1721 Purity Ct
- 1733 Purity Ct
- 1152 Majestic Dr
- 1715 Purity Ct
- 1726 Purity Ct
- 1170 Majestic Dr
- 1722 Purity Ct
- 1718 Purity Ct
- 1709 Purity Ct
- 1720 Faith Ct
- 1726 Faith Ct
- 1714 Purity Ct
- 1157 Majestic Dr
- 1716 Faith Ct
- 1163 Majestic Dr
- 1176 Majestic Dr
- 1153 Majestic Dr
- 1710 Purity Ct
- 1167 Majestic Dr

