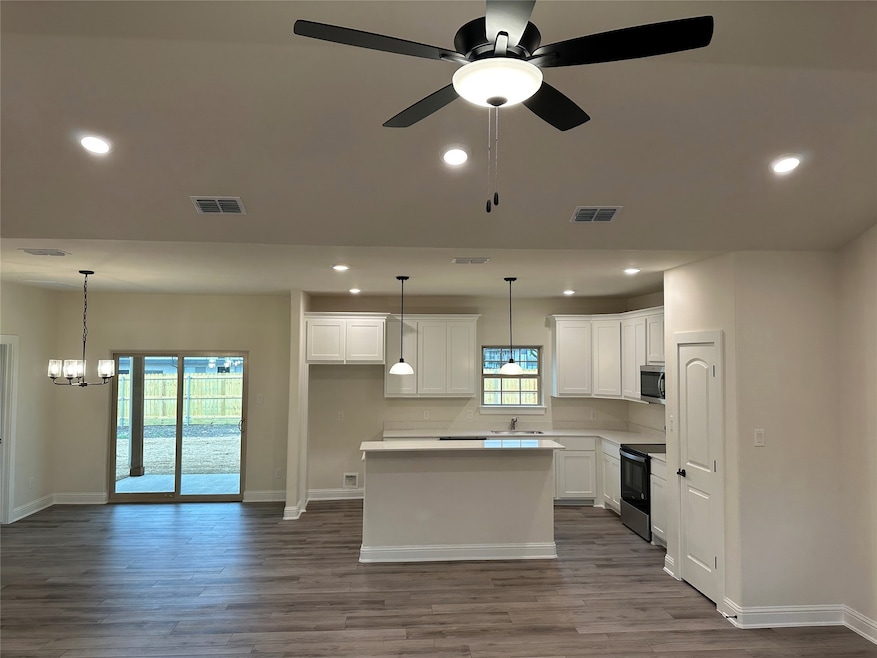
1727 Russell Dr Garland, TX 75040
Hiland NeighborhoodEstimated payment $1,863/month
Highlights
- New Construction
- Granite Countertops
- 2 Car Attached Garage
- Open Floorplan
- Covered Patio or Porch
- Kitchen Island
About This Home
SPECIAL CITY OF GARLAND FINANCING - 1727 Russell Drive, a new construction home in Garland Texas, designed for energy efficiency and modern living. This spacious 4-bedroom, 2-bathroom home features an inviting open-concept layout with luxury vinyl plank flooring in the living, kitchen, and dining areas. The kitchen offers plenty of cabinet and counter space, along with a pantry, making it both functional and stylish.
The primary suite includes a bathroom with dual vanities and a walk-in closet, providing a comfortable retreat. The three additional bedrooms have carpeting and ceiling fans, while the secondary bathroom features a tub shower combination and a vanity.
A large backyard provides ample space for outdoor enjoyment, and the two-car garage with an opener adds convenience. Located near shopping and public transportation, this home offers both comfort and accessibility.
Special Opportunity! The City of Garland is offering special funding for first-time homebuyers and those who qualify under 80% of the median income. Don’t miss this chance to own a beautiful new home with potential financial assistance!
Listing Agent
Realty Firm Global, PLLC Brokerage Phone: 214-476-7805 License #0496395 Listed on: 03/08/2025
Home Details
Home Type
- Single Family
Est. Annual Taxes
- $2,842
Year Built
- Built in 2025 | New Construction
Lot Details
- 0.27 Acre Lot
- Wood Fence
- Back Yard
Parking
- 2 Car Attached Garage
- Front Facing Garage
- Multiple Garage Doors
- Garage Door Opener
- Driveway
Home Design
- Slab Foundation
- Composition Roof
Interior Spaces
- 1,516 Sq Ft Home
- 1-Story Property
- Open Floorplan
- Ceiling Fan
Kitchen
- Electric Range
- Dishwasher
- Kitchen Island
- Granite Countertops
- Disposal
Flooring
- Carpet
- Ceramic Tile
- Luxury Vinyl Plank Tile
Bedrooms and Bathrooms
- 4 Bedrooms
- 2 Full Bathrooms
Laundry
- Laundry in Garage
- Washer and Electric Dryer Hookup
Outdoor Features
- Covered Patio or Porch
Schools
- Choice Of Elementary School
- Choice Of High School
Utilities
- Central Heating and Cooling System
- Electric Water Heater
Community Details
- Ghfc 2 Subdivision
Listing and Financial Details
- Legal Lot and Block 2 / 1
- Assessor Parcel Number 26236520010020000
Map
Home Values in the Area
Average Home Value in this Area
Tax History
| Year | Tax Paid | Tax Assessment Tax Assessment Total Assessment is a certain percentage of the fair market value that is determined by local assessors to be the total taxable value of land and additions on the property. | Land | Improvement |
|---|---|---|---|---|
| 2025 | -- | $535,010 | $125,000 | $410,010 |
| 2024 | -- | $125,000 | $125,000 | -- |
| 2023 | $2,860 | $125,000 | $125,000 | -- |
Property History
| Date | Event | Price | Change | Sq Ft Price |
|---|---|---|---|---|
| 08/07/2025 08/07/25 | Price Changed | $299,000 | -6.5% | $197 / Sq Ft |
| 06/30/2025 06/30/25 | Price Changed | $319,900 | -3.0% | $211 / Sq Ft |
| 05/12/2025 05/12/25 | For Sale | $329,900 | 0.0% | $218 / Sq Ft |
| 03/25/2025 03/25/25 | Off Market | -- | -- | -- |
| 03/10/2025 03/10/25 | For Sale | $329,900 | -- | $218 / Sq Ft |
About the Listing Agent

Richard Fricks, Broker | REALTOR® | TRLP | CRB | ABR | SFR | ePro | AHWD | PSA
As the Broker of Record and Co-Owner of Realty Firm Global in Richardson, TX, I bring over two decades of experience in real estate, having been licensed since 2001 and earning my Broker’s license in 2010. My expertise spans residential, commercial, and investment real estate, with a deep commitment to technology, MLS governance, and industry advancement.
Currently, I serve as:
Chair of the MetroTex
Richard's Other Listings
Source: North Texas Real Estate Information Systems (NTREIS)
MLS Number: 20865101
APN: 26236520010020000
- 710 W Miller Rd
- 2016 Skillman Dr
- 1104 Edgefield Dr
- 1109 Edgefield Dr
- 2136 Evergreen St
- 1416 Williams Dr
- 2144 Skillman Dr
- 1111 Rock Creek Dr
- 1004 Edgefield Dr
- 1107 Rock Creek Dr
- 308 Chandler Dr
- 909 Ashwood Dr
- 2045 Delmar Dr
- 509 W Ridgewood Dr
- 1501 Cedarcrest Dr
- 1344 Devonwood Dr
- 317 Washington St
- 2004 Delmar Dr
- 1006 Briarwood Dr
- 1713 Glenwood Cir
- 1702-1802 Edgefield Dr
- 1839 S Glenbrook Dr
- 1540 Edgefield Dr
- 1221 W Miller Rd
- 1607 Delmar Dr
- 313 Cedar Dr
- 1513 Delmar Dr
- 306 Alto Dr
- 301 West Ave E
- 1909 Devonshire Dr
- 1726 Kirkwood Dr
- 1709 Arrow Ln
- 104 S 11th St
- 217 S Garland Ave Unit 3306.1409996
- 217 S Garland Ave Unit 2306.1409995
- 217 S Garland Ave Unit 1212.1410106
- 217 S Garland Ave Unit 3305.1409993
- 217 S Garland Ave Unit 2309.1409992
- 217 S Garland Ave Unit 1204.1407714
- 217 S Garland Ave Unit 2302.1407720





