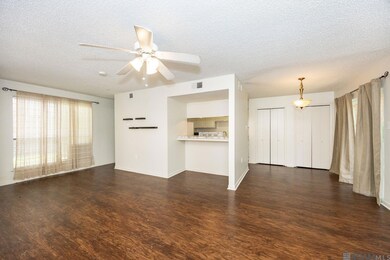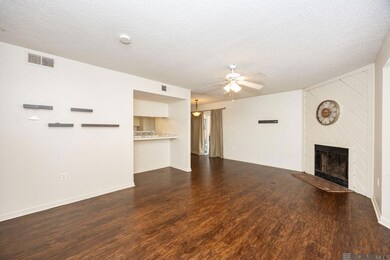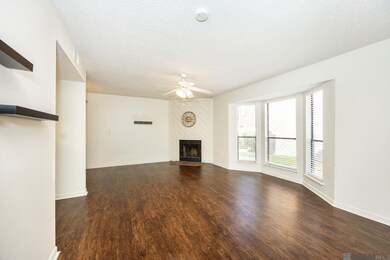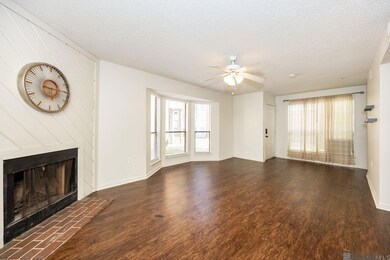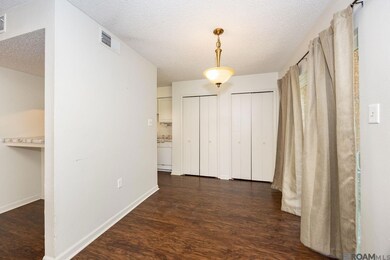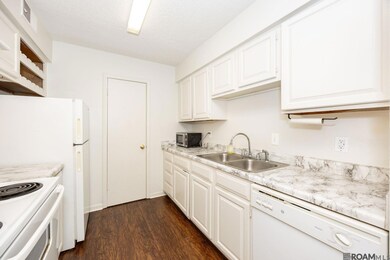
1727 S Brightside View Dr Unit A Baton Rouge, LA 70820
Highlands/Perkins NeighborhoodEstimated payment $1,100/month
Highlights
- Traditional Architecture
- Cooling Available
- Wood Siding
- Walk-In Closet
- Ceiling Fan
- En-Suite Bathroom
About This Home
Very nice, well kept, 2 Bedroom 2.5 Bath in excellent location. Conveniently located to LSU, grocery stores, retail shopping, recreation, and more! The unit has a spacious living room with a fireplace, and each bedroom has its very own full bath. The unit also has a shared courtyard with the other units in the building. Complex has a pool and is professionally managed and dues cover all exterior repairs, maintenance, and insurance. Property is located in flood zone X, so flood insurance is not required with financing.
Property Details
Home Type
- Multi-Family
Est. Annual Taxes
- $1,502
Year Built
- Built in 1984
Lot Details
- 610 Sq Ft Lot
- Lot Dimensions are 25' x 25'
HOA Fees
- $284 Monthly HOA Fees
Parking
- 2 Parking Spaces
Home Design
- Traditional Architecture
- Property Attached
- Slab Foundation
- Wood Siding
Interior Spaces
- 1,250 Sq Ft Home
- 2-Story Property
- Ceiling Fan
Bedrooms and Bathrooms
- 2 Bedrooms
- En-Suite Bathroom
- Walk-In Closet
Utilities
- Cooling Available
- Heating Available
Community Details
- Association fees include accounting, common areas, ground maintenance, management, pest control, repairs/maintenance
- Brightside Park Subdivision
Map
Home Values in the Area
Average Home Value in this Area
Tax History
| Year | Tax Paid | Tax Assessment Tax Assessment Total Assessment is a certain percentage of the fair market value that is determined by local assessors to be the total taxable value of land and additions on the property. | Land | Improvement |
|---|---|---|---|---|
| 2024 | $1,502 | $12,820 | $500 | $12,320 |
| 2023 | $1,502 | $9,500 | $500 | $9,000 |
| 2022 | $1,134 | $9,500 | $500 | $9,000 |
| 2021 | $1,108 | $9,500 | $500 | $9,000 |
| 2020 | $1,101 | $9,500 | $500 | $9,000 |
| 2019 | $1,072 | $8,850 | $500 | $8,350 |
| 2018 | $1,059 | $8,850 | $500 | $8,350 |
| 2017 | $1,059 | $8,850 | $500 | $8,350 |
| 2016 | $1,032 | $8,850 | $500 | $8,350 |
| 2015 | $875 | $7,500 | $500 | $7,000 |
| 2014 | $872 | $7,500 | $500 | $7,000 |
| 2013 | -- | $7,500 | $500 | $7,000 |
Property History
| Date | Event | Price | Change | Sq Ft Price |
|---|---|---|---|---|
| 05/27/2025 05/27/25 | For Sale | $125,000 | -- | $100 / Sq Ft |
Purchase History
| Date | Type | Sale Price | Title Company |
|---|---|---|---|
| Deed | $134,900 | None Listed On Document |
Mortgage History
| Date | Status | Loan Amount | Loan Type |
|---|---|---|---|
| Open | $107,900 | No Value Available |
Similar Homes in Baton Rouge, LA
Source: Greater Baton Rouge Association of REALTORS®
MLS Number: 2025009796
APN: 00374377
- 1757 S Brightside View Dr
- 1747 S Brightside View Dr Unit A,B,C,D
- 1805 C S Brightside View Dr Unit C
- 1805-D S Brightside View Dr Unit D
- 1933 S Brightside View Dr Unit A
- 1855 Brightside Dr Unit G-2
- 1855 Brightside Dr Unit G12
- 1963 S Brightside View Dr Unit C
- 2031 S Brightside View Dr Unit D
- 2011 S Brightside View Dr Unit F
- 1741 Brightside Dr Unit B5
- 1741 Brightside Dr Unit J1
- 5208 Brightside View Dr Unit 12 units
- 5208,5212,5220 Brightside View Dr Unit 12 units
- 5315 Arlington Ct
- 1738 Brightside Dr Unit A
- 5257 Arlington Ct
- 1706 Brightside Dr
- 1736 Brightside Dr Unit B
- 2105 Belle Pointe Alley
- 1855 Brightside Dr Unit 3BR 1.5 BA
- 1855 Brightside Dr Unit 2 BR 1 BA
- 1645 Brightside Dr
- 5124 Brightside View Dr Unit 3
- 5124 Brightside View Dr Unit 1
- 1678 Brightside Dr Unit c
- 2000 Brightside Dr
- 1443 Brightside Dr
- 1670 Brightside Dr Unit C
- 5416 Heatherstone Dr
- 900 Dean Lee Dr Unit 105
- 900 Dean Lee Dr Unit 1404
- 900 Dean Lee Dr Unit 1606
- 1543 Sharlo Ave
- 1500 Brightside Dr Unit D-5
- 1500 Brightside Dr Unit E-6
- 1500 Brightside Dr Unit A-6
- 4728-4734 Alvin Dark Ave
- 2501 Brightside Dr
- 1502 Harwich Dr

